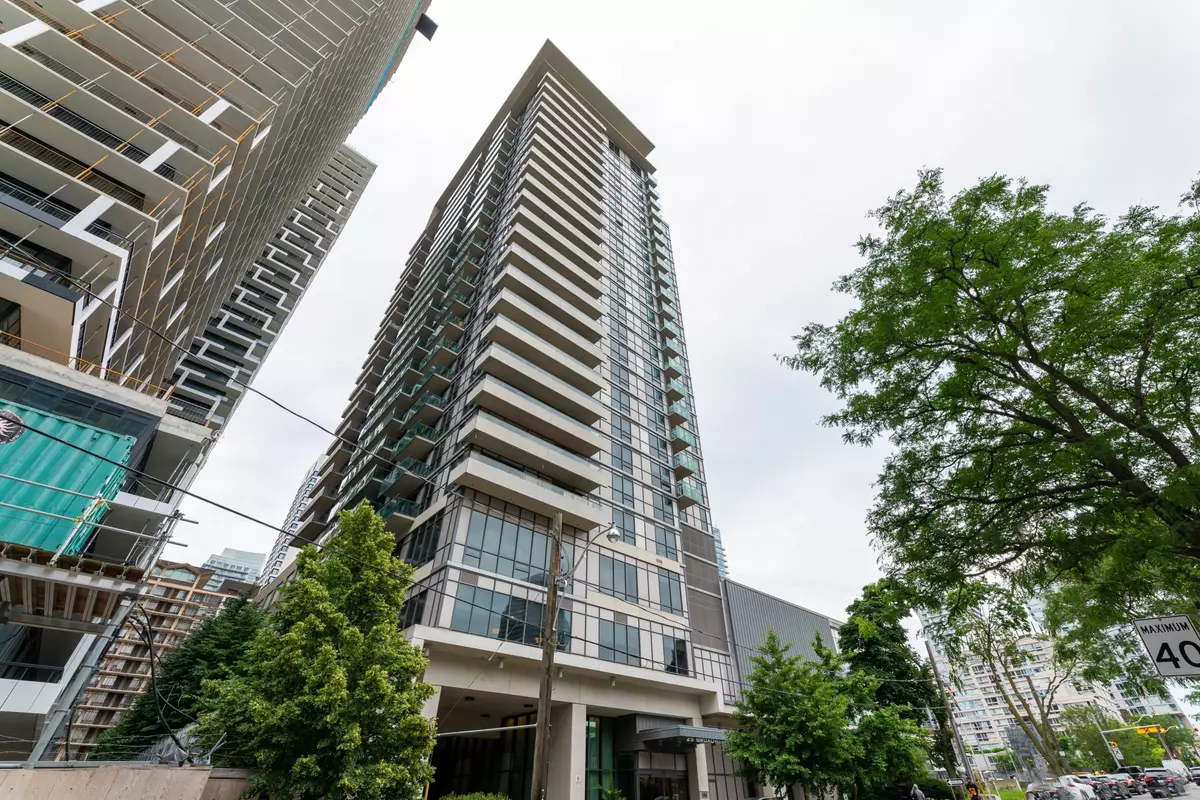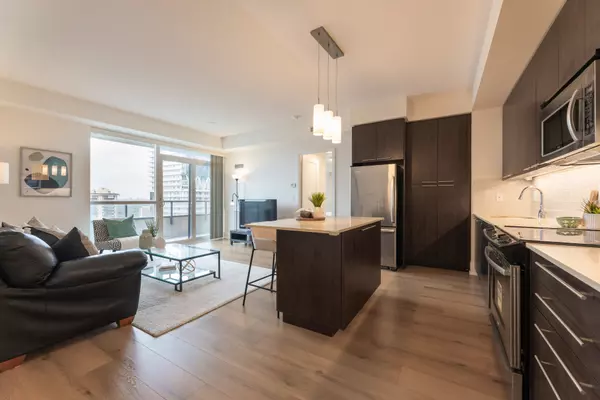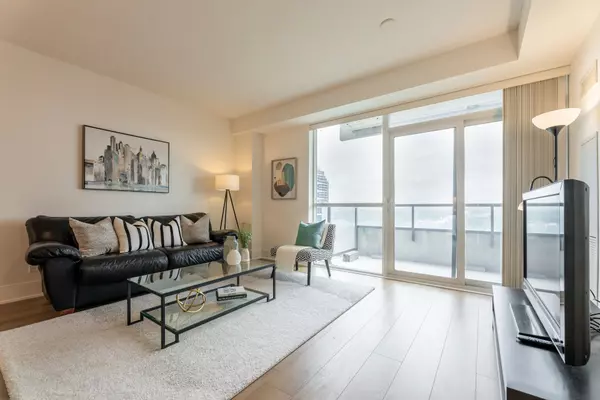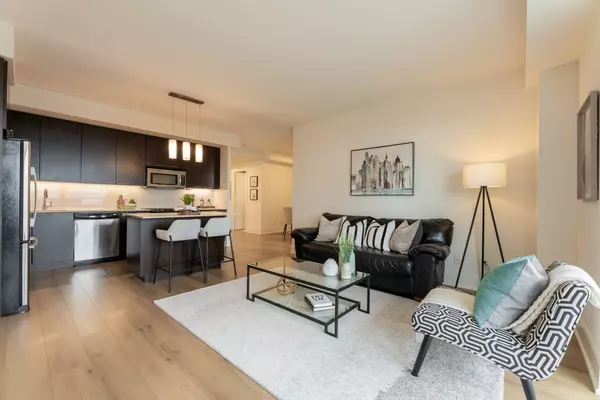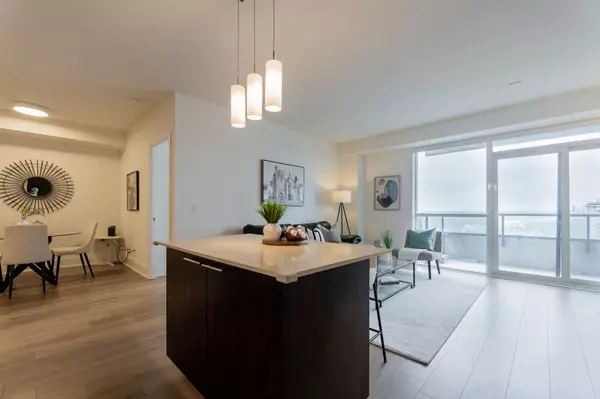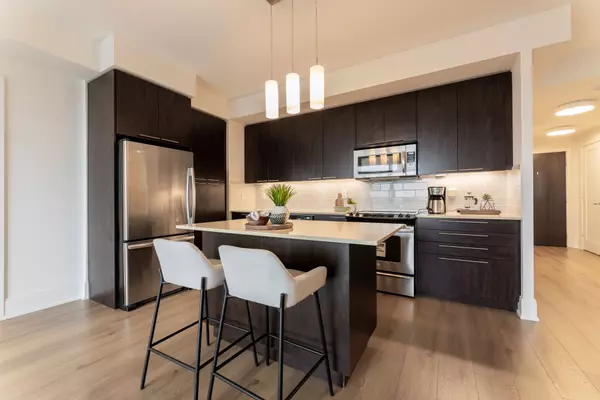REQUEST A TOUR If you would like to see this home without being there in person, select the "Virtual Tour" option and your agent will contact you to discuss available opportunities.
In-PersonVirtual Tour

$ 999,000
Est. payment | /mo
2 Beds
2 Baths
$ 999,000
Est. payment | /mo
2 Beds
2 Baths
Key Details
Property Type Condo
Sub Type Condo Apartment
Listing Status Active
Purchase Type For Sale
Approx. Sqft 1000-1199
MLS Listing ID C9358167
Style Apartment
Bedrooms 2
HOA Fees $988
Annual Tax Amount $4,577
Tax Year 2024
Property Description
Welcome to your new home in the heart of the vibrant Yonge and Eglinton community. This 1038 sq ft 2 bedroom plus den, 2 bathroom condo offers an unbeatable combination of luxury, convenience and modern living. Enjoy the desirable split plan layout for optimal privacy. Open concept living is ideal for entertaining with a spacious living/dining area and a modern kitchen featuring a stylish backsplash, centre island with breakfast bar and elegant pendant lighting. The den is a separate area that offers flexible use options. Unobstructed north vistas from floor-to-ceiling windows create a breathtaking backdrop. A ceiling height of 9' adds to the airy feel of this unit. The oversized balcony is perfect for summer time relaxation. Newly installed laminate flooring and an updated paint job make it move-in ready with a fresh contemporary feel. Park your car underground and walk to the wonderful array of local shops and restaurants or hop on the TTC and be downtown in minutes. This condo is the perfect blend of luxury and convenience.
Location
Province ON
County Toronto
Community Mount Pleasant West
Area Toronto
Region Mount Pleasant West
City Region Mount Pleasant West
Rooms
Family Room No
Basement None
Kitchen 1
Separate Den/Office 1
Interior
Interior Features None
Cooling Central Air
Fireplace No
Heat Source Gas
Exterior
Parking Features Underground
Garage Spaces 1.0
Total Parking Spaces 1
Building
Story 20
Unit Features Electric Car Charger,Public Transit,School
Locker None
Others
Security Features Concierge/Security,Security System
Pets Allowed Restricted
Listed by RE/MAX PRIME PROPERTIES - UNIQUE GROUP
GET MORE INFORMATION


