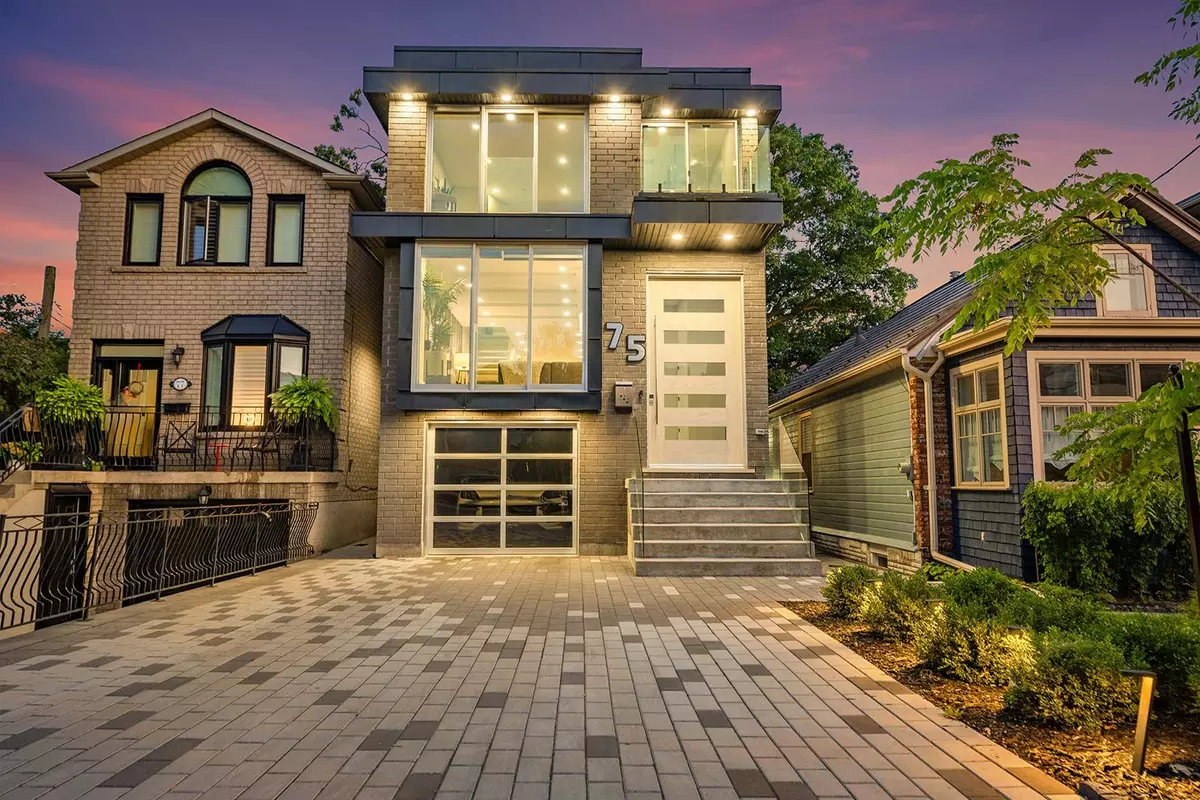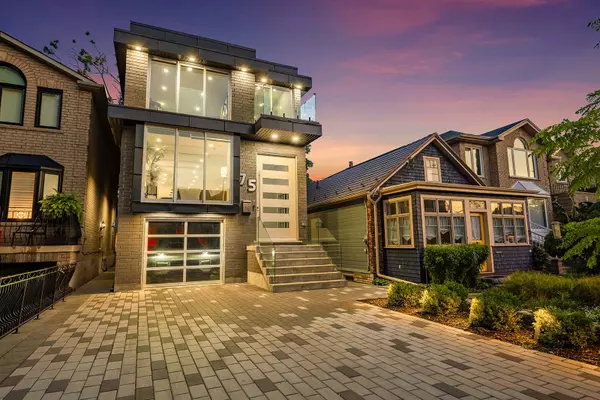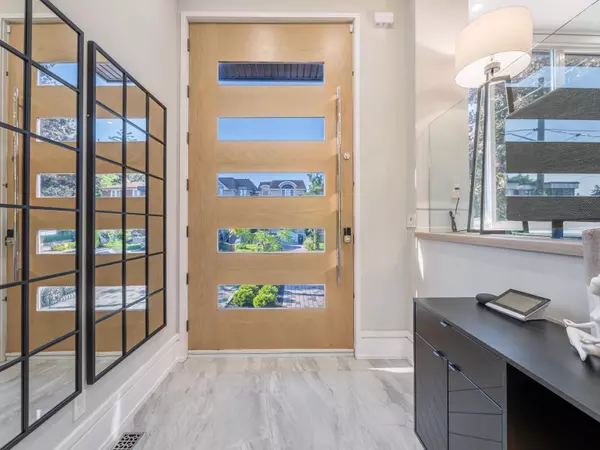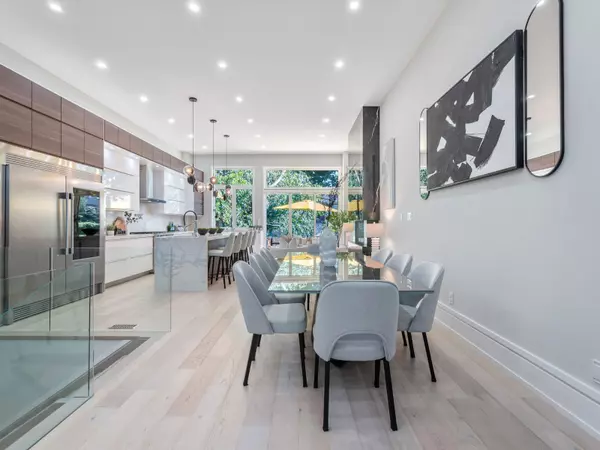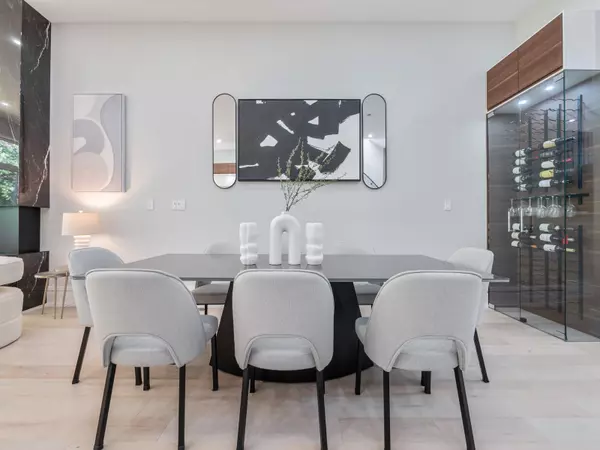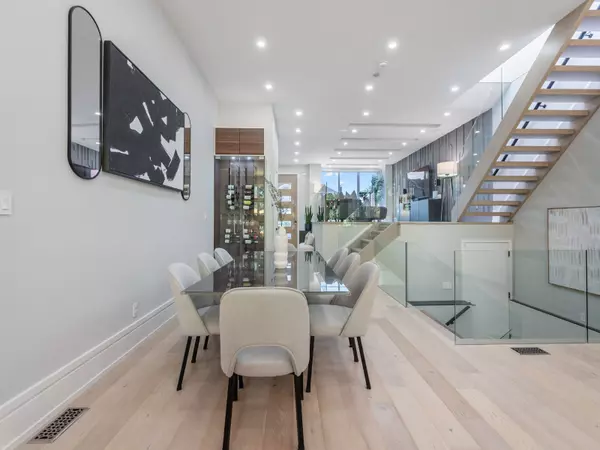
4 Beds
5 Baths
4 Beds
5 Baths
Key Details
Property Type Single Family Home
Sub Type Detached
Listing Status Active
Purchase Type For Sale
MLS Listing ID E9357388
Style 2-Storey
Bedrooms 4
Annual Tax Amount $9,699
Tax Year 2024
Property Description
Location
Province ON
County Toronto
Community Danforth Village-East York
Area Toronto
Region Danforth Village-East York
City Region Danforth Village-East York
Rooms
Family Room Yes
Basement Finished, Walk-Out
Kitchen 1
Interior
Interior Features Sump Pump
Heating Yes
Cooling Central Air
Fireplaces Type Natural Gas, Family Room
Fireplace Yes
Heat Source Gas
Exterior
Exterior Feature Deck, Landscape Lighting, Landscaped, Privacy
Parking Features Private
Garage Spaces 4.0
Pool None
Roof Type Flat
Lot Depth 100.61
Total Parking Spaces 5
Building
Unit Features Electric Car Charger,Fenced Yard,Library,Park,Public Transit
Foundation Poured Concrete
GET MORE INFORMATION


