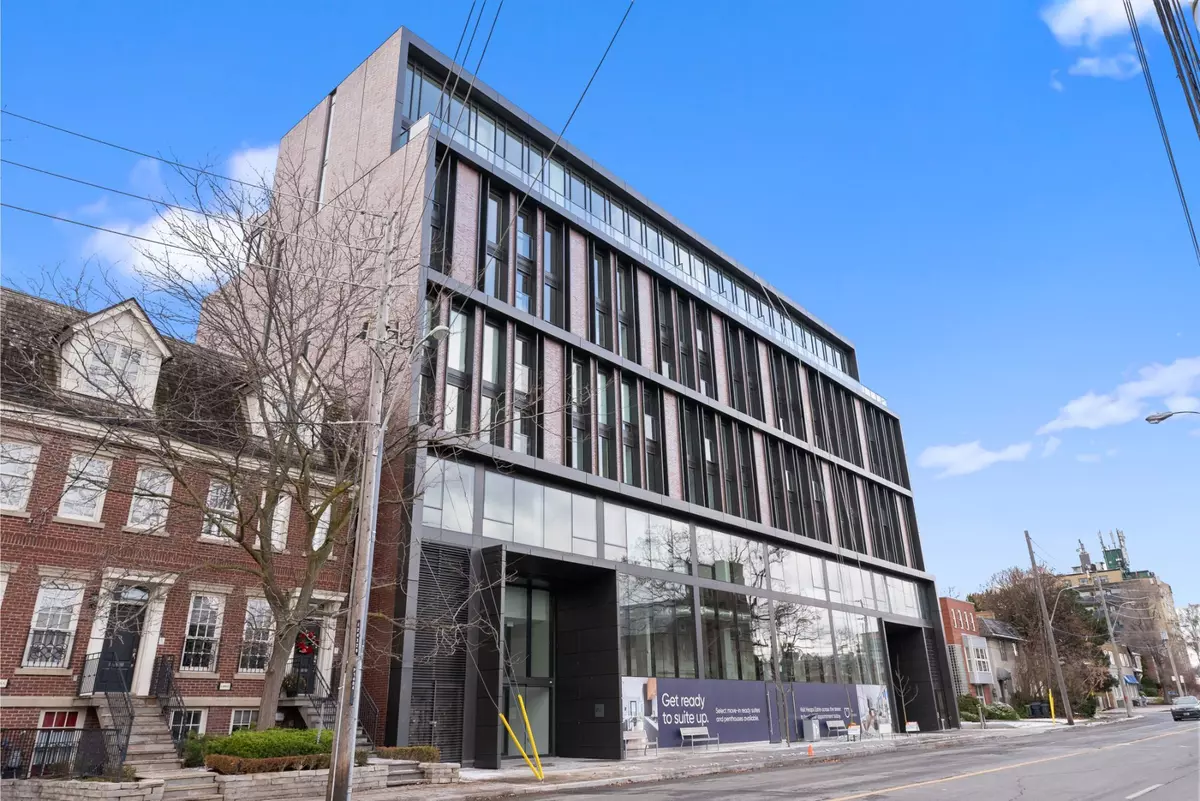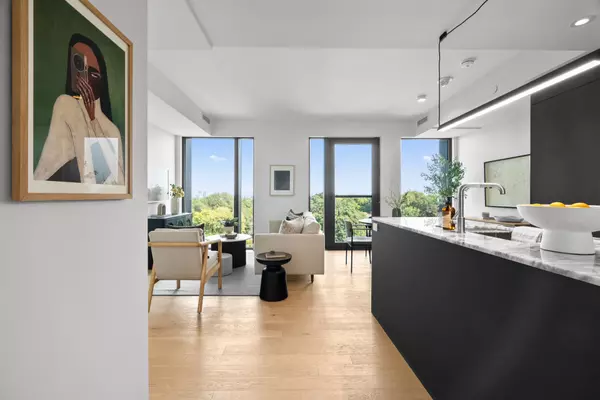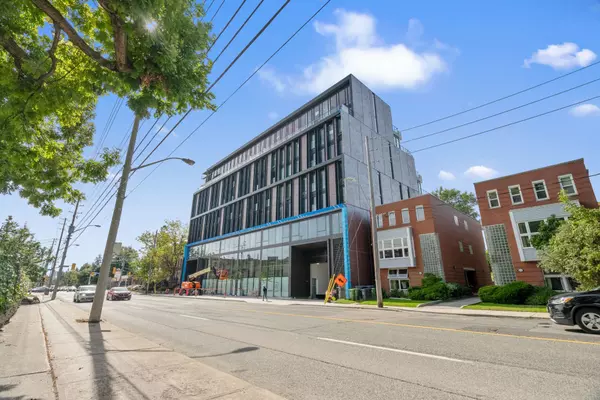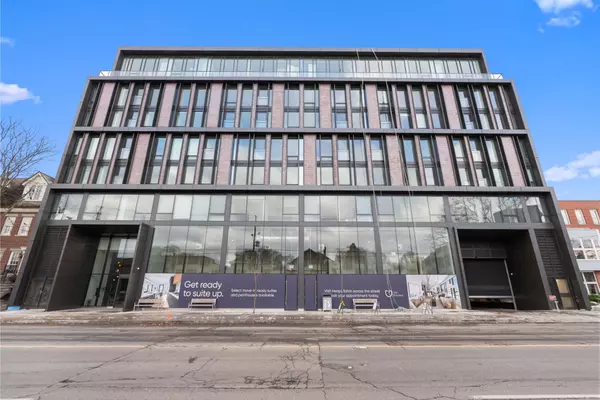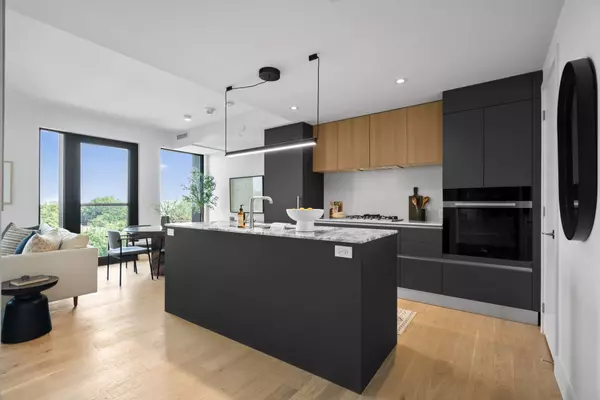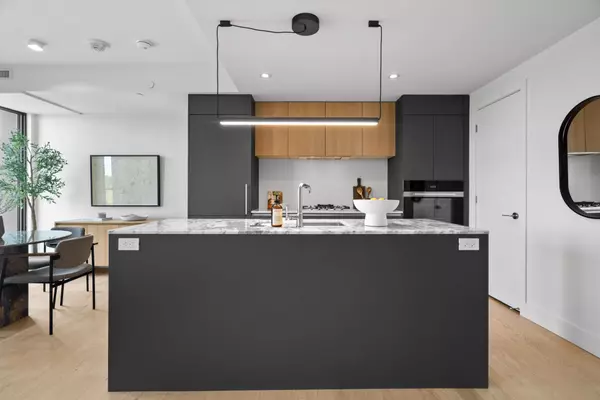REQUEST A TOUR If you would like to see this home without being there in person, select the "Virtual Tour" option and your agent will contact you to discuss available opportunities.
In-PersonVirtual Tour

$ 1,595,000
Est. payment | /mo
2 Beds
2 Baths
$ 1,595,000
Est. payment | /mo
2 Beds
2 Baths
Key Details
Property Type Condo
Sub Type Condo Apartment
Listing Status Active
Purchase Type For Sale
Approx. Sqft 900-999
MLS Listing ID C9374258
Style Apartment
Bedrooms 2
Tax Year 2024
Property Description
Welcome to Suite 604 at 1414 Bayview Avenue, a modern masterpiece in the heart of Leaside. Designed by Peter Clewes of Architects Alliance, this showpiece suite combines redefined design, timelessness, and functionality. With no detail overlooked, this exceptional two bedroom, two bathroom suite embodies modern aesthetics with sophisticated style. Situated on the sixth floor, perfectly elevated just above the treetops, suite 604 offers unparalleled, East-facing views of endless greenery. Stepping into the bright entryway with a coat closet, you are immediately greeted by a sense of openness. The living room boasts high ceilings and premium engineered hardwood floors, flowing seamlessly into the kitchen and dining area. The custom-designed Italian kitchen millwork and Caesarstone countertops elevate the space, ensuring the heart of your suite is filled with thoughtful details and elevated features. Featuring top-of-the-line built-in Miele appliances. Enjoy a functional two bedroom layout, with both bedrooms conveniently tucked down the hall from the living room. The tranquil primary room features hardwood flooring, high ceilings, and beautiful east-facing views. The custom-designed walk-in closet offers ample storage, while the luxurious three-piece ensuite epitomizes tranquility. A spa-inspired retreat, the ensuite bathroom welcomes you with a striking contemporary vanity, Caesarstone countertop and backsplash, Kohler sink and stainless steel faucet. The walk-in shower features a rain-fall shower with a custom mosaic tile wall.The second bedroom features east-facing views, hardwood floors, and a generous closet. A four-piece family bathroom with a modern, floating vanity, caesarstone countertops and continued mosaic tile work is conveniently placed outside the second bedroom and off of the living room. 1414 Bayview offers an elevated lifestyle thats distinctly Leaside. Designed for the people who live it. Built for the people who love it.
Location
Province ON
County Toronto
Community Mount Pleasant East
Area Toronto
Region Mount Pleasant East
City Region Mount Pleasant East
Rooms
Family Room No
Basement None
Kitchen 1
Interior
Interior Features Other
Heating Yes
Cooling Central Air
Fireplace No
Heat Source Gas
Exterior
Parking Features Private
Total Parking Spaces 1
Building
Story 6
Unit Features Hospital,Park,Place Of Worship,Public Transit,Ravine,School
Locker Owned
New Construction true
Others
Security Features Security System
Pets Allowed Restricted
Listed by ROYAL LEPAGE REAL ESTATE SERVICES HEAPS ESTRIN TEAM
GET MORE INFORMATION


