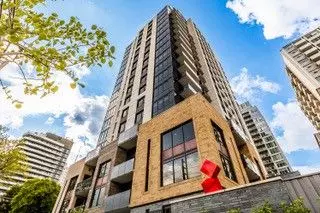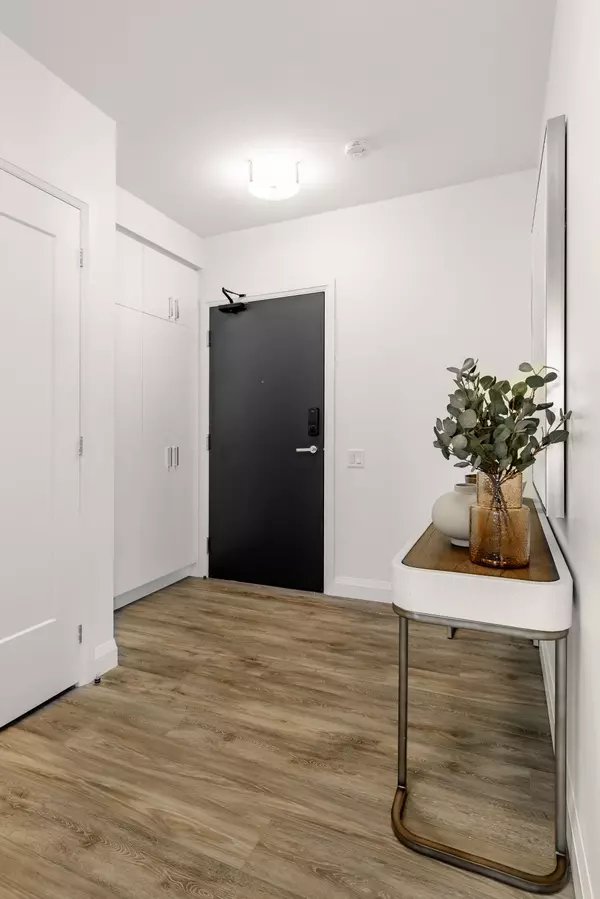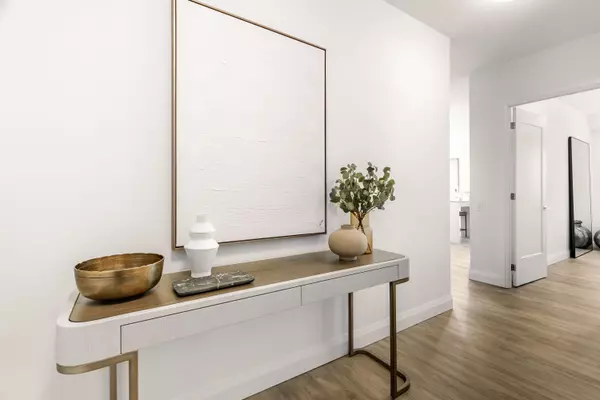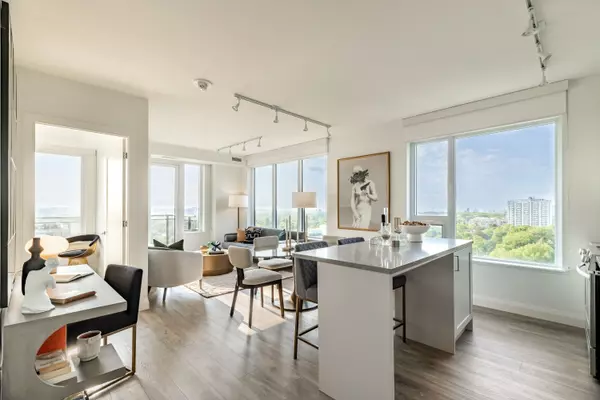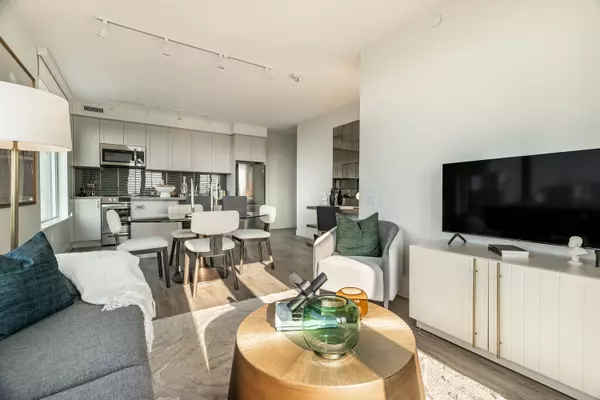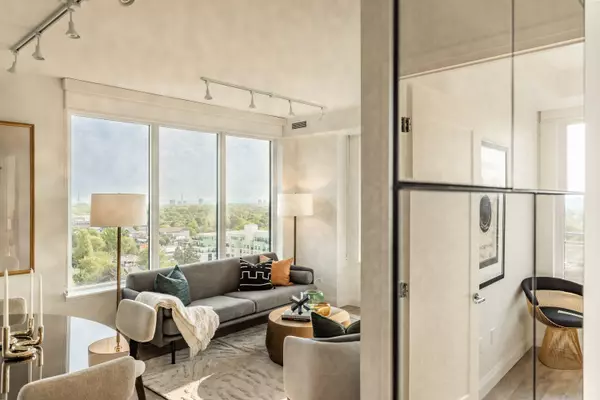REQUEST A TOUR If you would like to see this home without being there in person, select the "Virtual Tour" option and your agent will contact you to discuss available opportunities.
In-PersonVirtual Tour

$ 6,000
Est. payment | /mo
2 Beds
3 Baths
$ 6,000
Est. payment | /mo
2 Beds
3 Baths
Key Details
Property Type Condo
Sub Type Condo Apartment
Listing Status Active
Purchase Type For Lease
Approx. Sqft 900-999
MLS Listing ID C9375115
Style Apartment
Bedrooms 2
Property Description
Experience the pinnacle of urban sophistication at The Whitney on Redpath, located in the vibrantheart of Midtown Toronto. This exquisite split 2-bedroom suite, with double ensuites and anadditional powder room, offers an expansive 917 sq. ft. of interior living space. Flooded withnatural light, this bright corner unit boasts floor-to-ceiling windows, providing stunning skylineviews. Step outside to the impressive 455 sq. ft. terrace, perfect for outdoor entertaining whileoverlooking the city. Residents enjoy an array of world-class amenities, including a 24-hr concierge, rooftop terrace withoutdoor pool, game room, a boardroom, and a state-of-the-art fitness centre. With its blend ofunparalleled comfort and modern elegance, this residence is the ultimate retreat for those seekingrefined living in Toronto. Don't miss the opportunity to call this remarkable suite your new home!
Location
Province ON
County Toronto
Community Mount Pleasant West
Area Toronto
Region Mount Pleasant West
City Region Mount Pleasant West
Rooms
Family Room No
Basement None
Kitchen 1
Interior
Interior Features Other
Cooling Central Air
Fireplace No
Heat Source Gas
Exterior
Parking Features Underground
Building
Story 18
Unit Features Park,Public Transit,School
Locker None
Others
Security Features Concierge/Security
Pets Allowed Restricted
Listed by HARVEY KALLES REAL ESTATE LTD.
GET MORE INFORMATION


