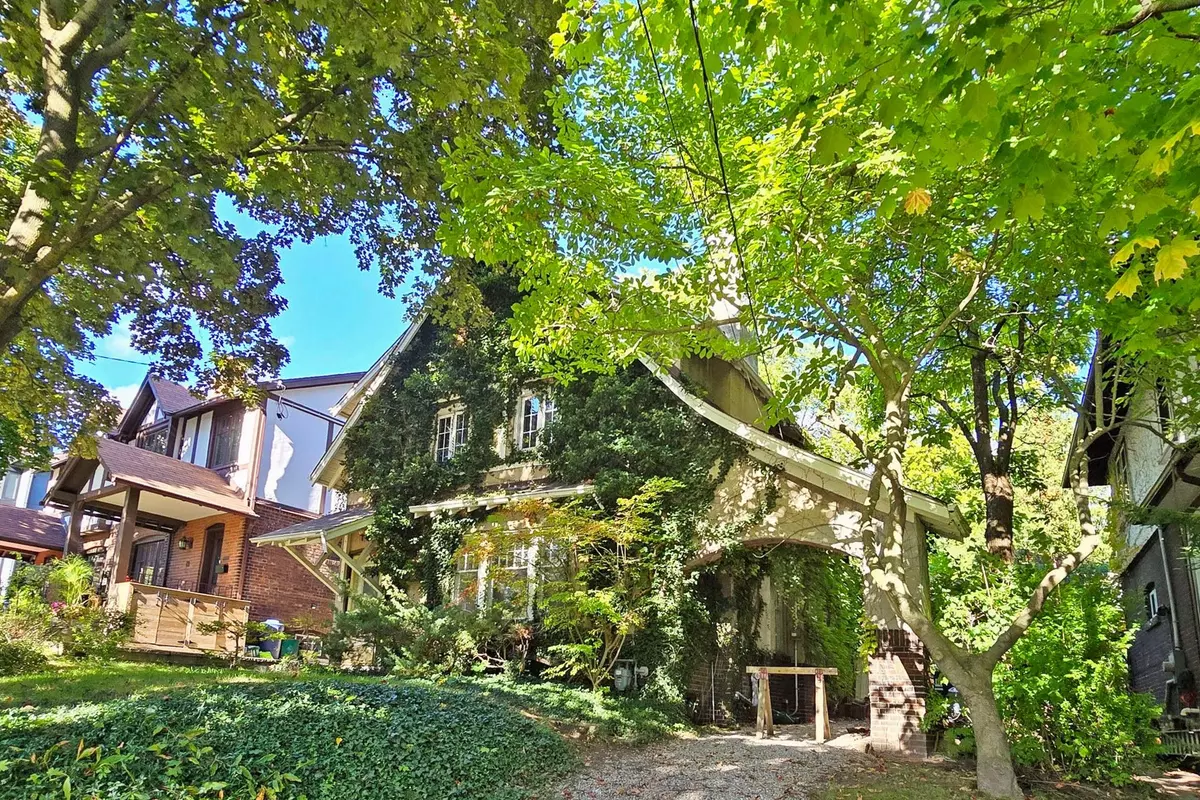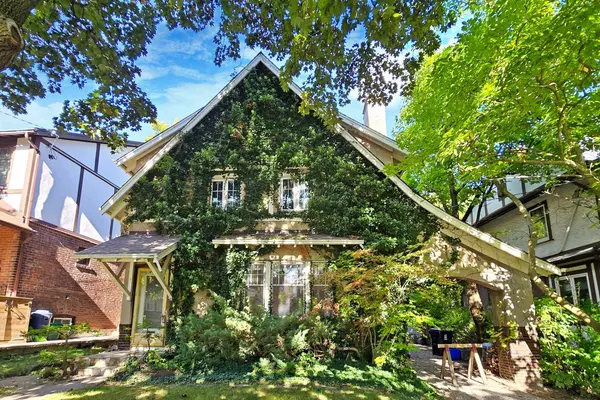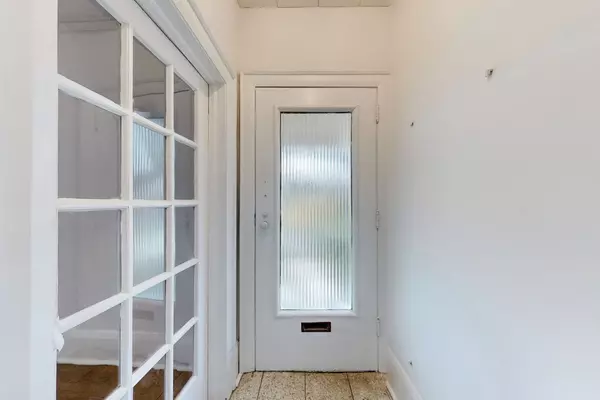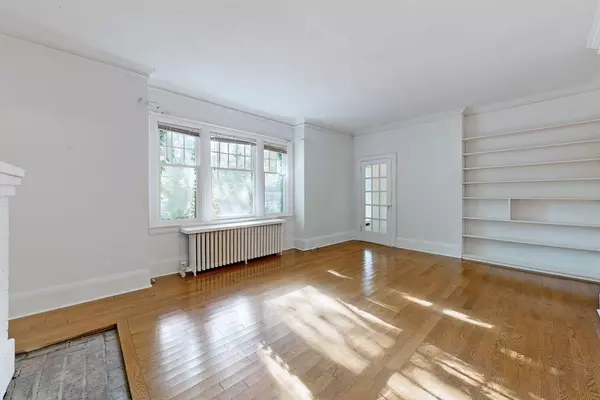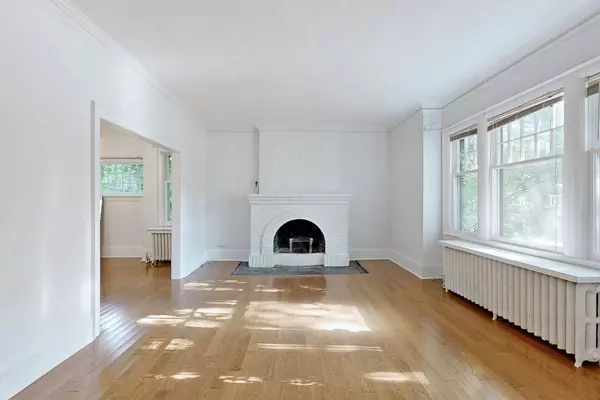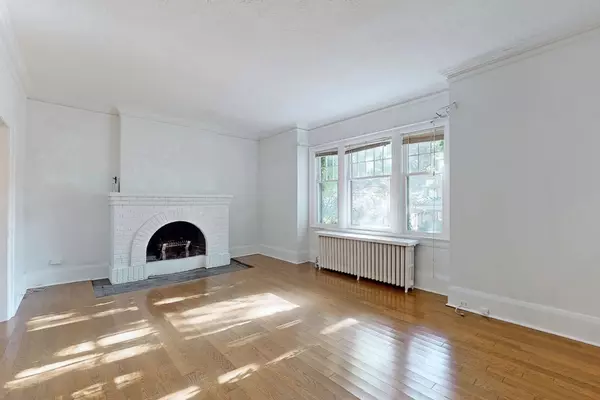REQUEST A TOUR If you would like to see this home without being there in person, select the "Virtual Tour" option and your agent will contact you to discuss available opportunities.
In-PersonVirtual Tour

$ 4,950
Est. payment | /mo
3 Beds
1 Bath
$ 4,950
Est. payment | /mo
3 Beds
1 Bath
Key Details
Property Type Single Family Home
Sub Type Detached
Listing Status Active
Purchase Type For Lease
MLS Listing ID C9384586
Style 2-Storey
Bedrooms 3
Property Description
Lovely Detached 3 Bedroom House In Davisville Village with Excellent schools including North Toronto Collegiate Institute (9.5/10) and Davisville Junior Public School(8.3/10). Located On A Quiet Street With The Beautifully Treed canopy and backyard. Spacious Main Floor Layout With Extra Large Family Room Including wood Fireplace & Door Leading To Backyard. Upper Level Features 3 Well Sized Bedrooms , office & 4PC Bath. unfinished Lower Level for Laundry Area,Cold Cellar & Plenty Of Additional Storage Space - has separate entrance. Large Backyard With Patio Area & Detached Garage.This gorgous grand home has a lot of character and waiting for you to call it home.
Location
Province ON
County Toronto
Community Mount Pleasant West
Area Toronto
Region Mount Pleasant West
City Region Mount Pleasant West
Rooms
Family Room Yes
Basement Separate Entrance, Unfinished
Kitchen 1
Interior
Interior Features Separate Hydro Meter, Storage, Water Heater Owned, Water Meter, Workbench
Cooling Wall Unit(s)
Fireplaces Type Wood
Fireplace Yes
Heat Source Gas
Exterior
Exterior Feature Canopy
Parking Features Private
Garage Spaces 4.0
Pool None
View Garden, Trees/Woods, City
Roof Type Asphalt Shingle
Lot Depth 125.0
Total Parking Spaces 5
Building
Foundation Brick
Listed by HOUSESIGMA INC.
GET MORE INFORMATION


