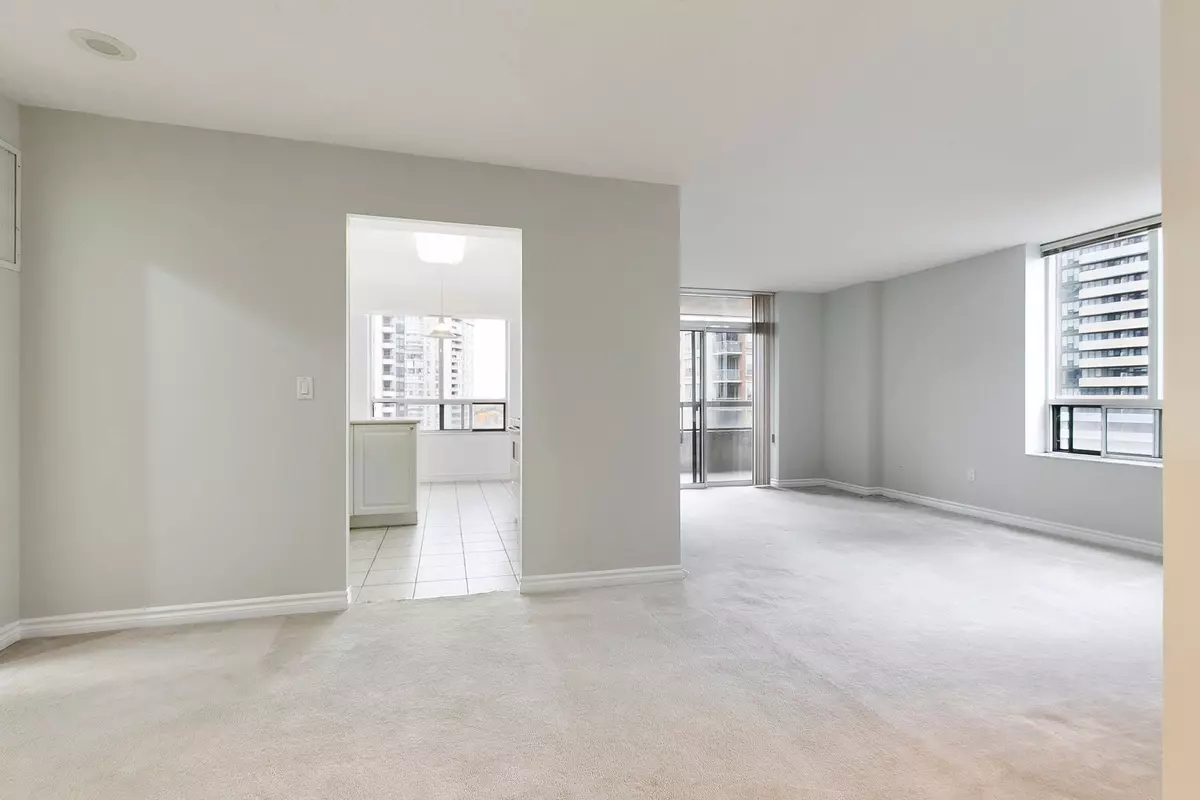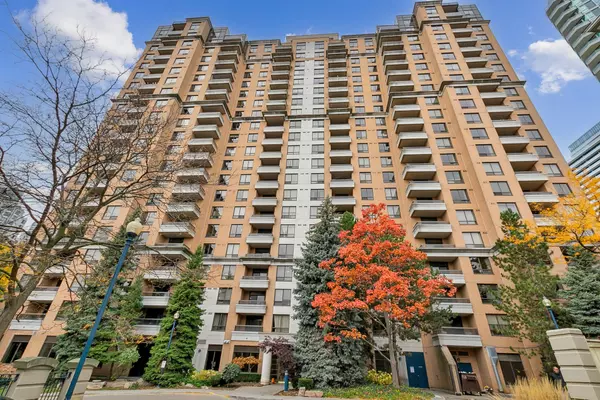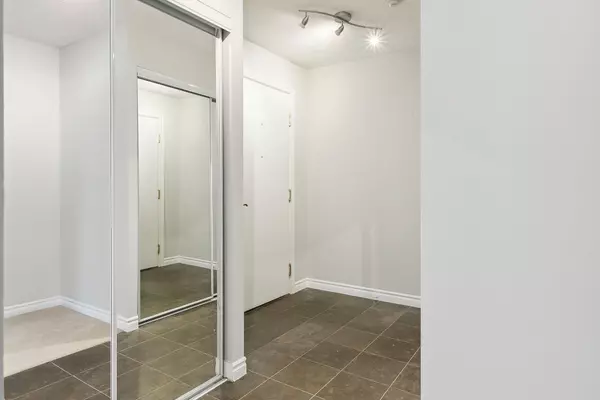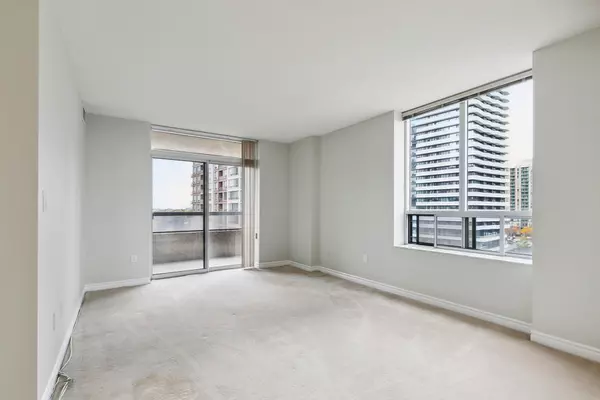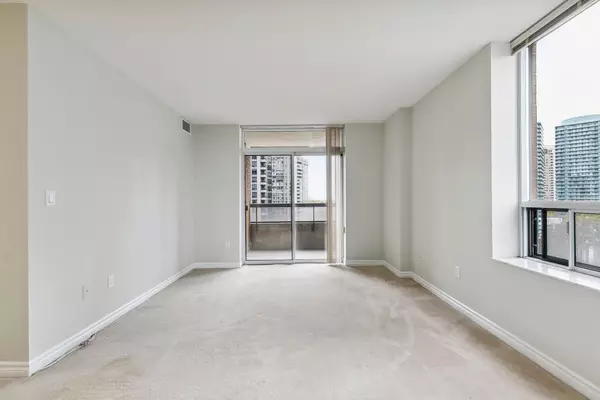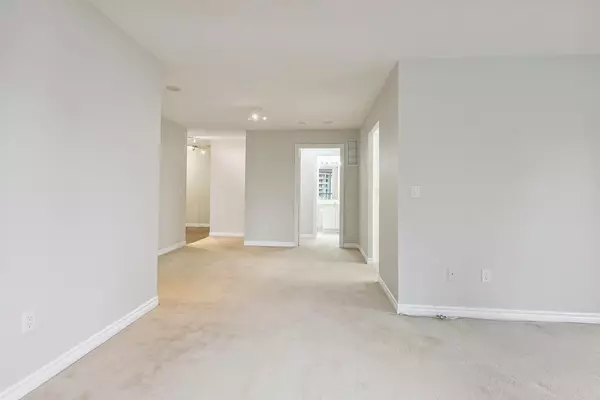REQUEST A TOUR If you would like to see this home without being there in person, select the "Virtual Tour" option and your advisor will contact you to discuss available opportunities.
In-PersonVirtual Tour

$ 3,050
Est. payment | /mo
2 Beds
2 Baths
$ 3,050
Est. payment | /mo
2 Beds
2 Baths
Key Details
Property Type Condo
Sub Type Condo Apartment
Listing Status Active
Purchase Type For Lease
Approx. Sqft 1000-1199
MLS Listing ID C9749243
Style Apartment
Bedrooms 2
Property Description
Freshly Painted and Deep Cleaned Tridel Luxury Condo with Panoramic North West Views. This Spacious Corner Unit Offers Approximately 1,073 sq. ft. of Living Space. The bright, open layout boasts a split two-bedroom design, maximizing privacy and natural light with unobstructed northwest views. The L-shaped living and dining area seamlessly connects to a private balcony, perfect for unwinding or entertaining. The Dine in Kitchen is Complete with a Large Window and Balcony Access. Nestled in a prime location, this condo is just steps from Finch Subway and Empress Walk, Supermarkets, Parks, and Restaurants and falls within the coveted Earl Haig Secondary School Zone.
Location
Province ON
County Toronto
Community Willowdale East
Area Toronto
Region Willowdale East
City Region Willowdale East
Rooms
Family Room No
Basement None
Kitchen 1
Interior
Interior Features None
Cooling Central Air
Fireplace No
Heat Source Gas
Exterior
Parking Features Underground
Total Parking Spaces 1
Building
Story 9
Locker Owned
Others
Security Features Security Guard
Pets Allowed Restricted
Listed by RE/MAX CONDOS PLUS CORPORATION
GET MORE INFORMATION


