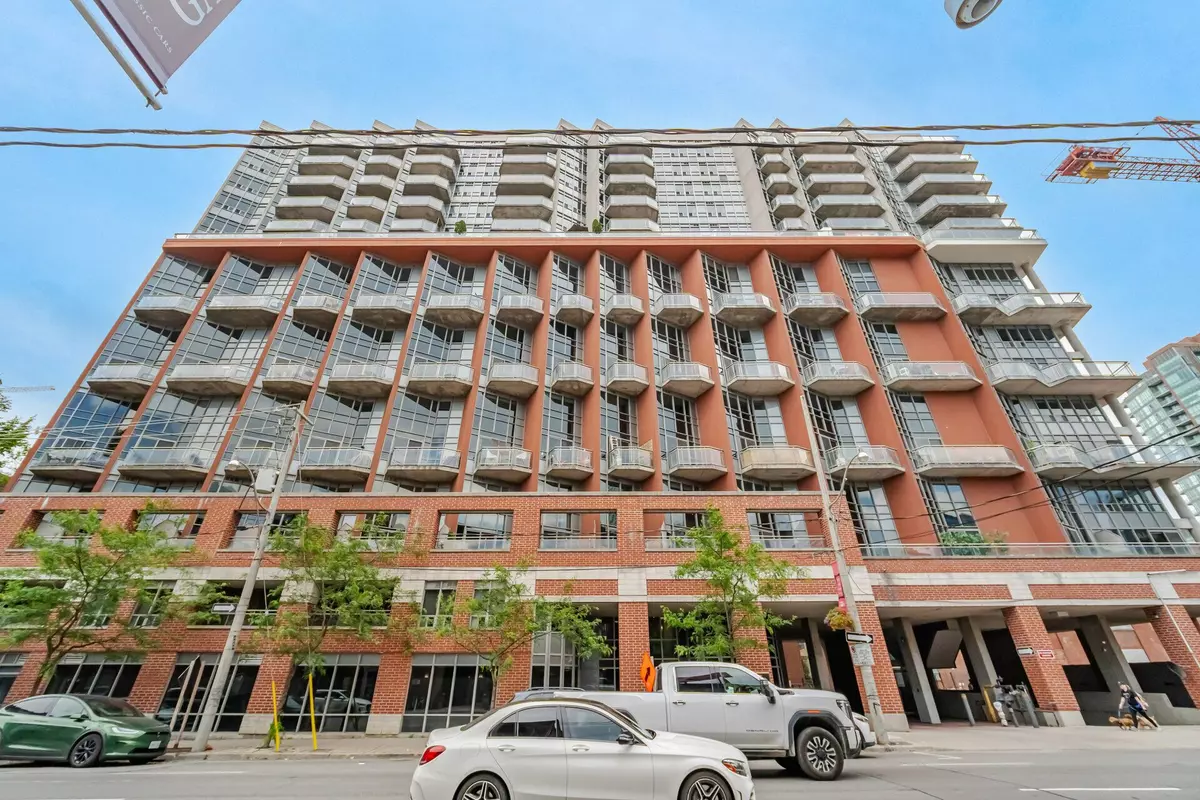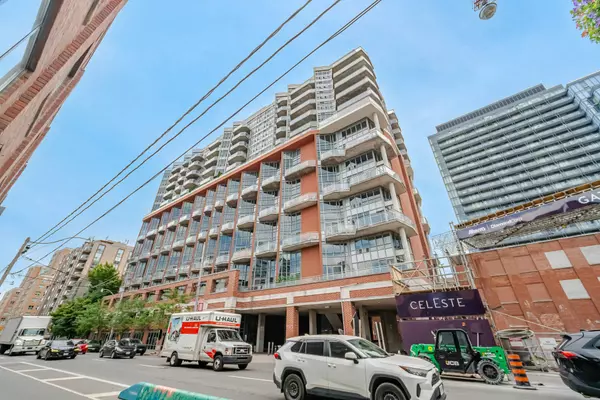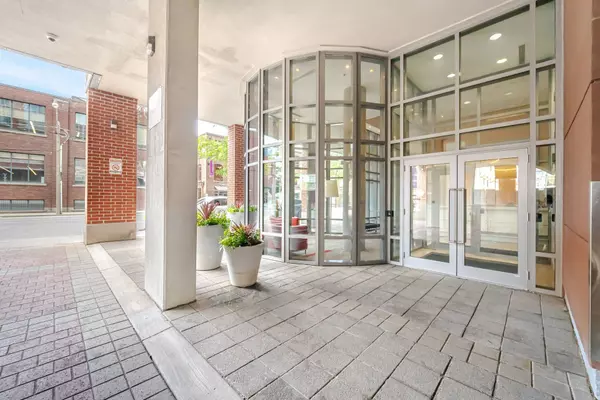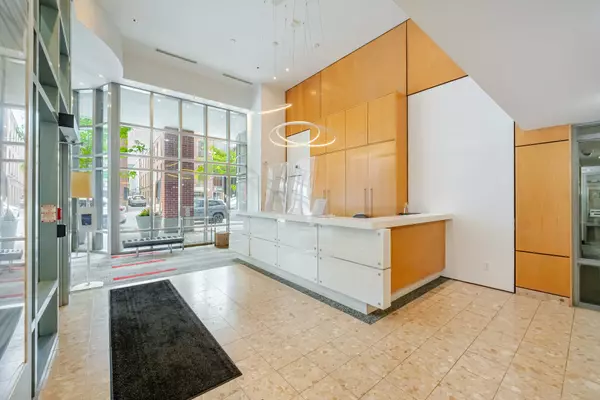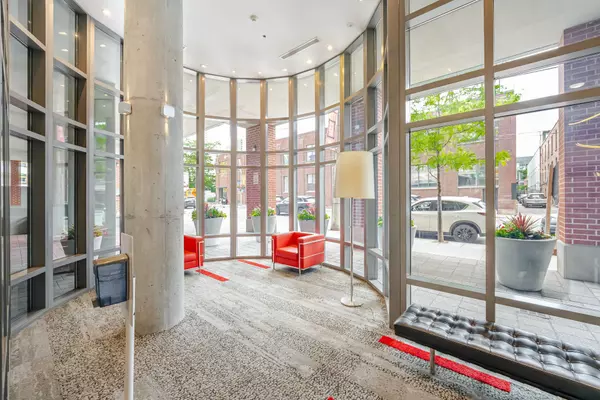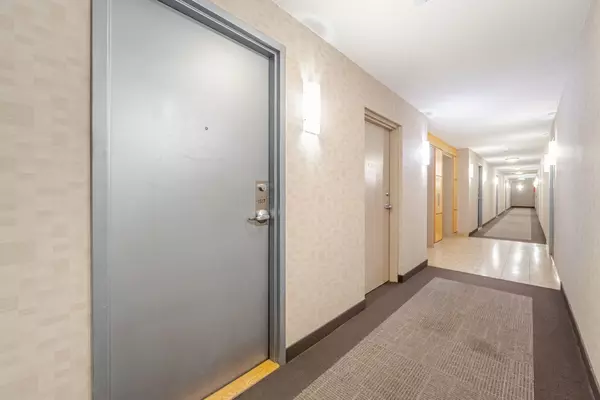REQUEST A TOUR If you would like to see this home without being there in person, select the "Virtual Tour" option and your agent will contact you to discuss available opportunities.
In-PersonVirtual Tour

$ 499,000
Est. payment | /mo
1 Bath
$ 499,000
Est. payment | /mo
1 Bath
Key Details
Property Type Condo
Sub Type Condo Apartment
Listing Status Active
Purchase Type For Sale
Approx. Sqft 0-499
MLS Listing ID C10178265
Style Apartment
HOA Fees $387
Annual Tax Amount $1,938
Tax Year 2024
Property Description
Welcome to Suite 1517 at 255 Richmond St E, a stunning studio that feels like so much more! This unit is a rare find, with a unique layout with easy to define multiple living zones, making it feel open and spacious perfect for work, relaxation, and entertaining. Enjoy breathtaking southern views of the city and lake from your private balcony, which has space for a table and a collection of plants. Love to grow potted tomatoes? No problem! Want to relax with a cup of morning coffee and enjoy the view on your balcony? You got it! When you first enter the space, there's a corridor leading you in that has a large closet along the way plus the washer dryer behind a separate door - the beauty of this is that you don't hear any hallway noise inside the unit, as the living space is tucked away at the end of the entry hallway. Inside, the full-sized kitchen greets you - no tiny, two foot kitchen here! This is a dream for a studio, complete with all full-size appliances, ample storage, and a peninsula that feels like a kitchen island that seats four. Hosting friends is a breeze with this setup, perfect for showing off your latest cooking skills or filming your TikTok cooking demo - you've got a fantastic backdrop with this kitchen. Two large closets add incredible storage, while the bathroom is spacious and comfortable. The unit has huge windows in the living space - the unit is flooded with natural light. The optional bedroom area has the walk-out to the balcony and floor to ceiling windows plus the large second closet. Location is unbeatable: just steps to the St. Lawrence Market, George Brown College St. James Campus, the TTC, groceries, and endless dining & shopping options. This Tri-Loft building offers a full-time concierge, on-site property management, visitor parking, and more. An owned parking spot is included with the purchase of this unit - a rare perk - and luxury! With hydro and water included in the condo fees, this is downtown living at its best!
Location
Province ON
County Toronto
Community Moss Park
Area Toronto
Region Moss Park
City Region Moss Park
Rooms
Family Room No
Basement None
Kitchen 1
Interior
Interior Features Other
Cooling Central Air
Fireplace No
Heat Source Gas
Exterior
Parking Features None
View Lake, Downtown, Skyline
Total Parking Spaces 1
Building
Story 11
Unit Features Arts Centre,Hospital,Public Transit,Park
Locker None
Others
Security Features Concierge/Security,Smoke Detector
Pets Allowed Restricted
Listed by SUTTON GROUP OLD MILL REALTY INC.
GET MORE INFORMATION


