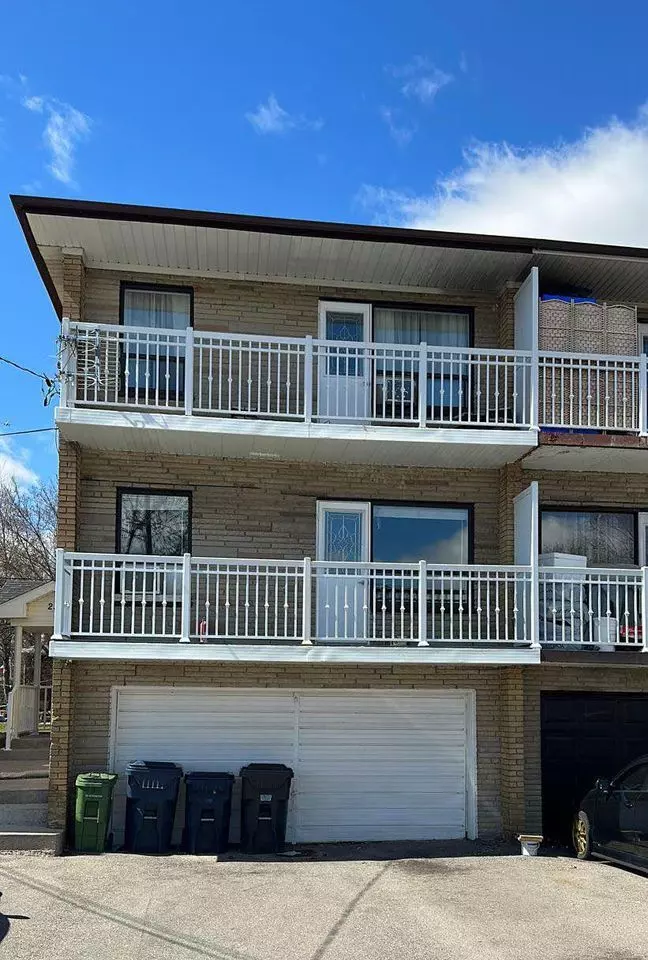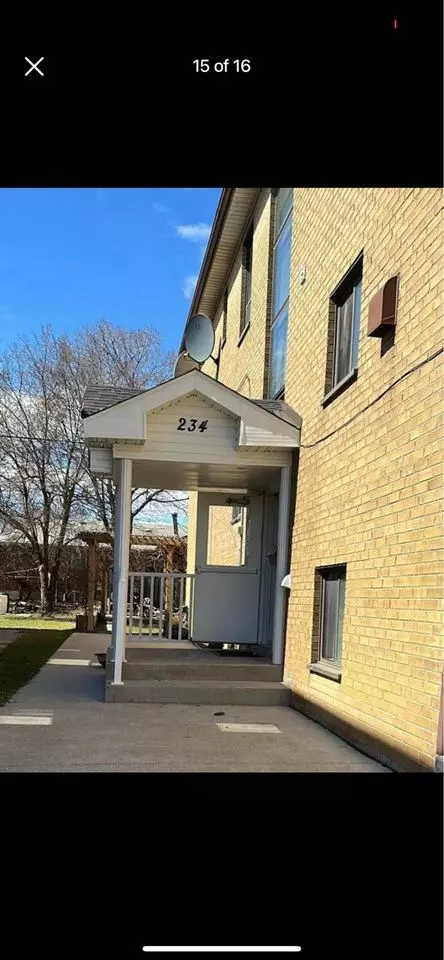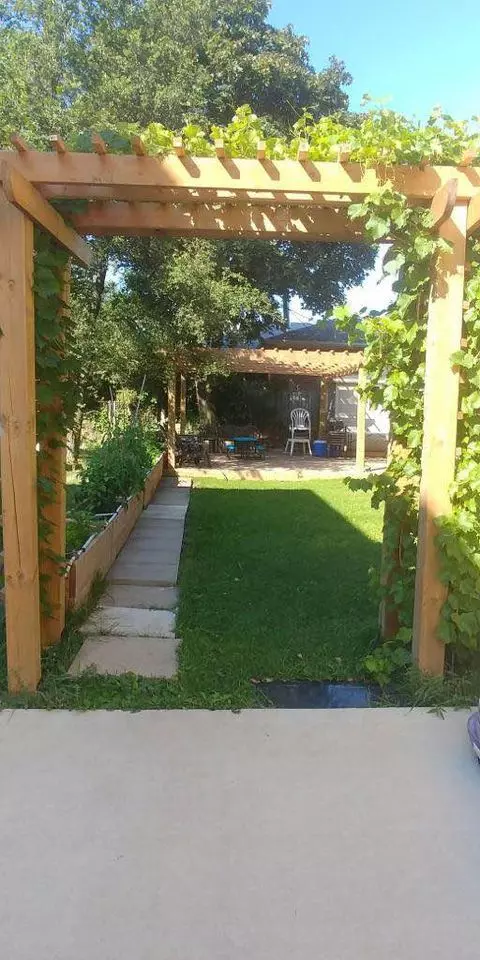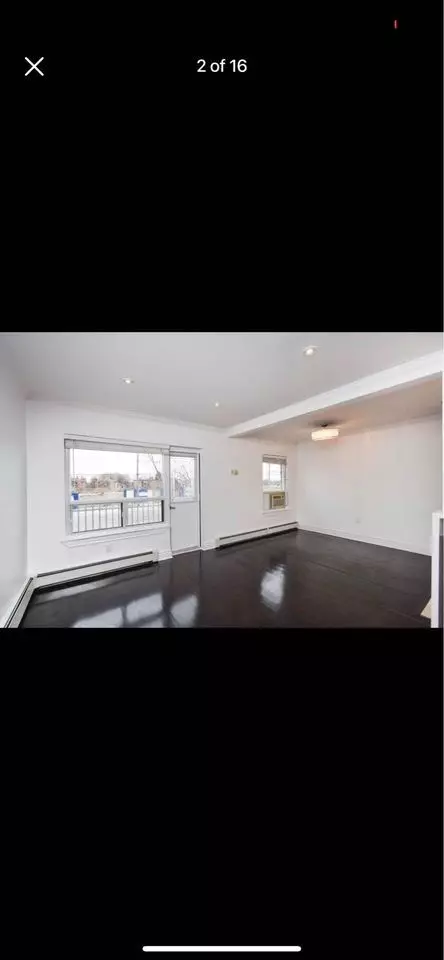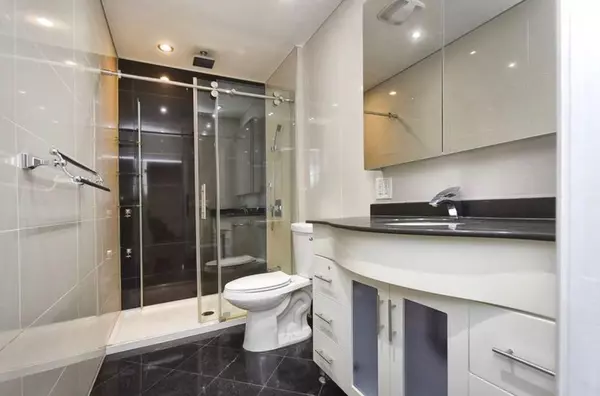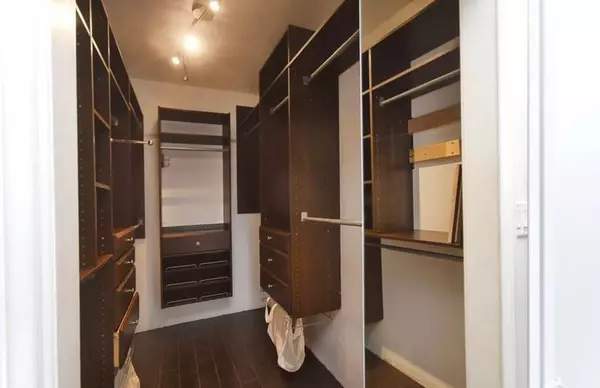REQUEST A TOUR If you would like to see this home without being there in person, select the "Virtual Tour" option and your agent will contact you to discuss available opportunities.
In-PersonVirtual Tour

$ 2,800
Est. payment | /mo
2 Beds
2 Baths
$ 2,800
Est. payment | /mo
2 Beds
2 Baths
Key Details
Property Type Multi-Family
Sub Type Multiplex
Listing Status Active
Purchase Type For Lease
Approx. Sqft 1100-1500
MLS Listing ID C10407178
Style 2-Storey
Bedrooms 2
Property Description
Bright Unit With Large Windows. Spacious Large Master Bedroom With TV & furnished Walk-In Closet. Remote dimmer switches & Pot Lights. Open Concept Dining & Living Room. Designer kitchen with quartz waterfall island, under cabinet lighting, ceramic built-in sink & ss appliances with water/ice fridge dispemser. Polished bamboo hardwood floors & Porcelain hallway/Kitchen Floors. Large Balcony.Minutes Walk To Transit, Close To Yorkdale Mall. Steps To Parks, Schools & Ttc., Shopping Centers, Bwy 401/407 & Subways. Additional $50 Per/1 Or $80 Per/2 Parking Spot.Tenant Pays Own Electricity. New Ss: Pridge, Stove, Microwave & Dishwasher. Range Hood. Large Backyard With Patio. Well Maintained Building. Credit Card Operated Laundry Machines In Basement With Brand New Washer & Dryer.Pre-Qualification Requirements prior viewing:Maximum Occupancy: 4
Location
Province ON
County Toronto
Community Bathurst Manor
Area Toronto
Region Bathurst Manor
City Region Bathurst Manor
Rooms
Family Room No
Basement Apartment, Walk-Up
Kitchen 1
Interior
Interior Features Other
Cooling Window Unit(s)
Fireplace No
Heat Source Electric
Exterior
Parking Features Front Yard Parking
Garage Spaces 6.0
Pool None
Roof Type Asphalt Shingle
Total Parking Spaces 6
Building
Unit Features Library,Park,Public Transit,School,School Bus Route
Foundation Concrete
Others
Security Features Other
Listed by ROYAL LEPAGE YOUR COMMUNITY REALTY
GET MORE INFORMATION


