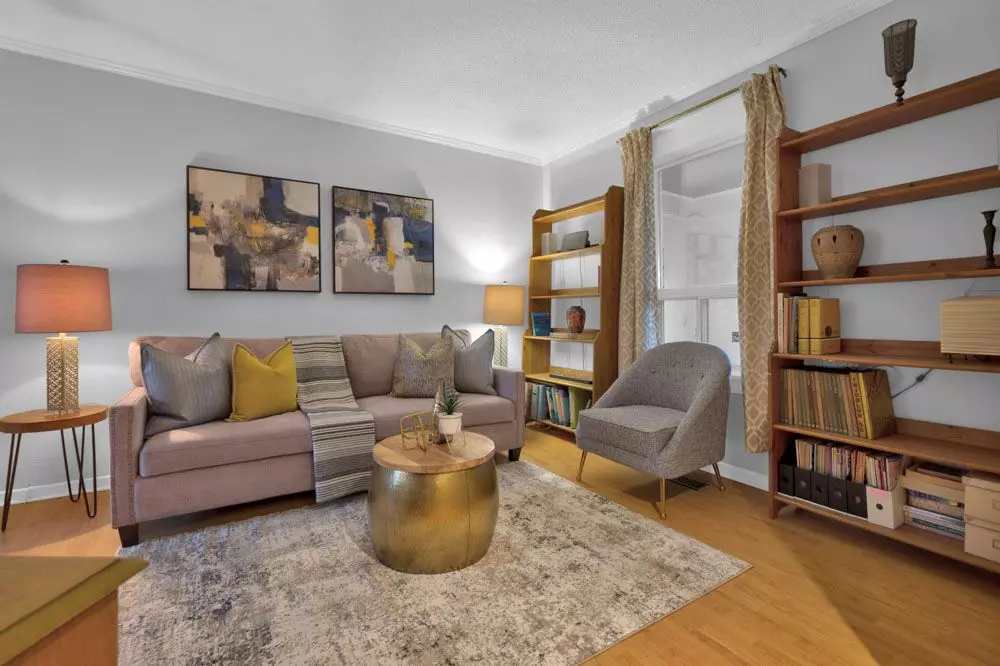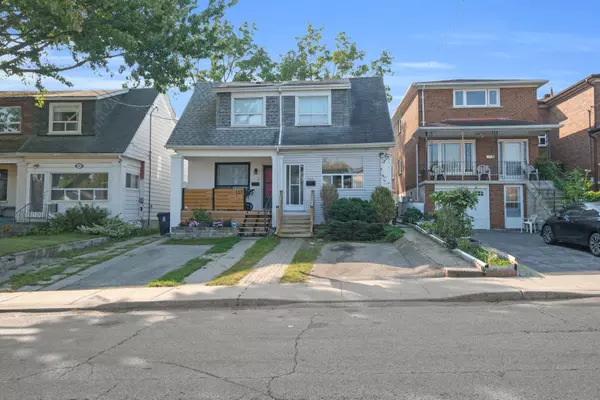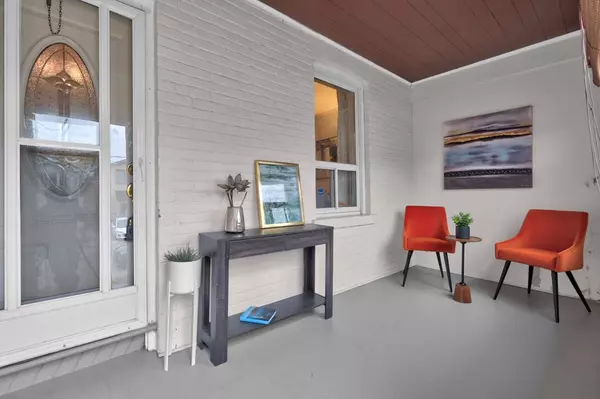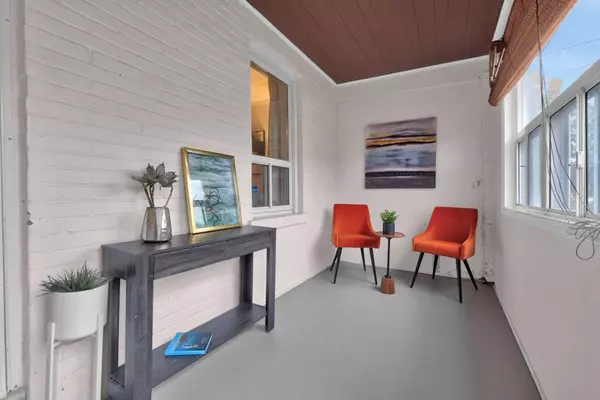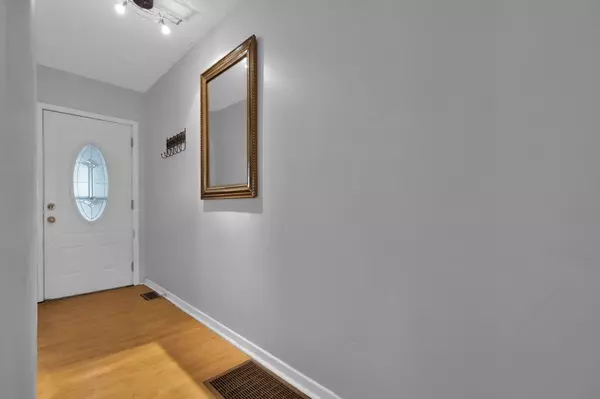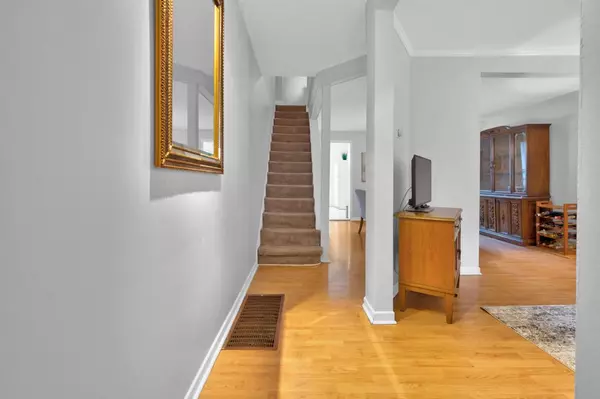REQUEST A TOUR If you would like to see this home without being there in person, select the "Virtual Tour" option and your agent will contact you to discuss available opportunities.
In-PersonVirtual Tour

$ 949,000
Est. payment | /mo
3 Beds
2 Baths
$ 949,000
Est. payment | /mo
3 Beds
2 Baths
Key Details
Property Type Single Family Home
Sub Type Semi-Detached
Listing Status Active
Purchase Type For Sale
MLS Listing ID E10408180
Style 2-Storey
Bedrooms 3
Annual Tax Amount $3,717
Tax Year 2023
Property Description
Welcome To This Charming 2-Storey Semi-Detached Home Located On A Family-Friendly Street In The Highly Sought-after East York!****Attention Flippers! & First time homebuyers!**** You can put your own custom design on this perfect South lot, or enjoy it now, it's a move-in. >>>The TOP REASONS TO BUY:1) Perfect for the visionaries!! Make an open concept in the main floor, with kitchen island & spacious living/dining RM , on 2nd floor: have 2 bedrooms with ensuites plus an office, have a family/media room in the basement or a guest suite with a full bath. 2) Family friendly neighborhood, Being in the proximity of downtown for professionals working in DT, 3) Higher Rental Rate in the area, if looking for upgrade and rent the place as investor 4)Huge profit on flipping in this area, check the sold price on the similar renovated/upgraded homes. <<< Freshly painted main floor and basement, side door access to kitchen. It has the potential for separate entrance for basement. Beside detached homes.
Location
Province ON
County Toronto
Community Danforth Village-East York
Area Toronto
Region Danforth Village-East York
City Region Danforth Village-East York
Rooms
Family Room No
Basement Finished
Kitchen 1
Interior
Interior Features Separate Hydro Meter, Water Heater
Cooling Central Air
Fireplace No
Heat Source Gas
Exterior
Parking Features Private
Garage Spaces 1.0
Pool None
Roof Type Asphalt Shingle
Lot Depth 101.92
Total Parking Spaces 1
Building
Foundation Unknown
Listed by RE/MAX REALTRON REALTY INC.
GET MORE INFORMATION


