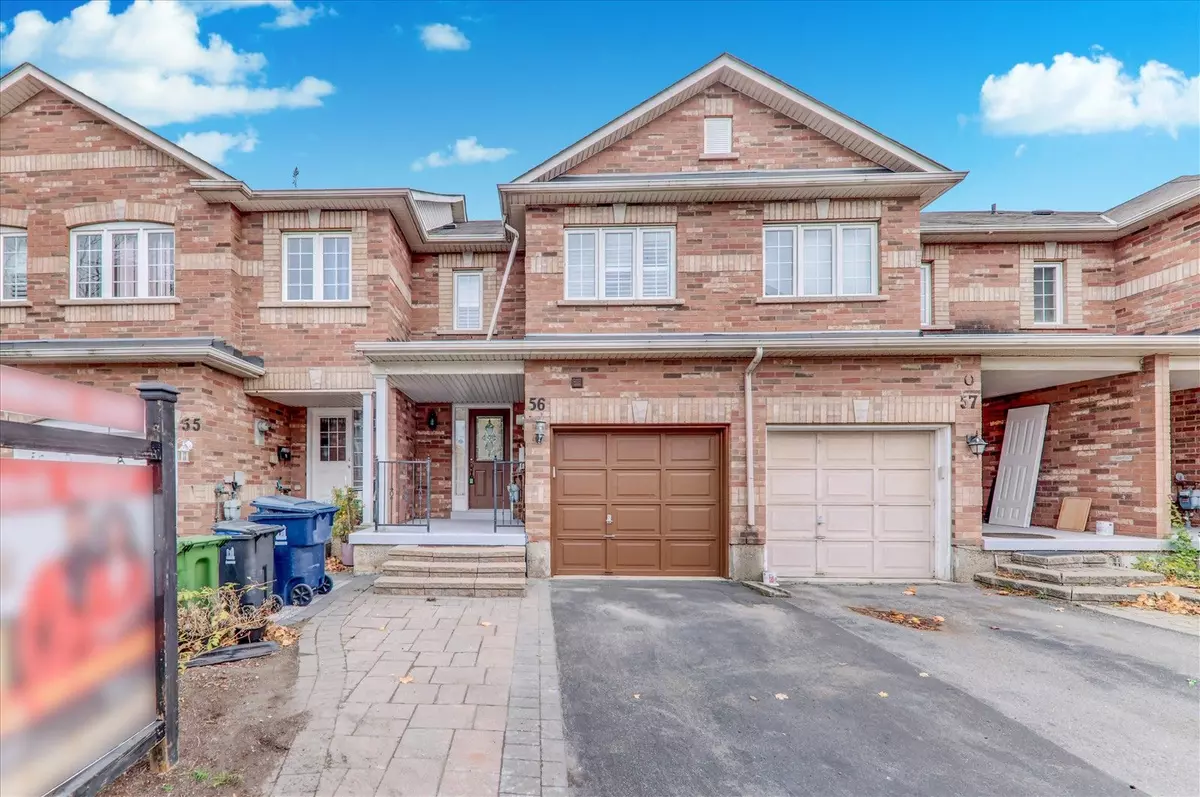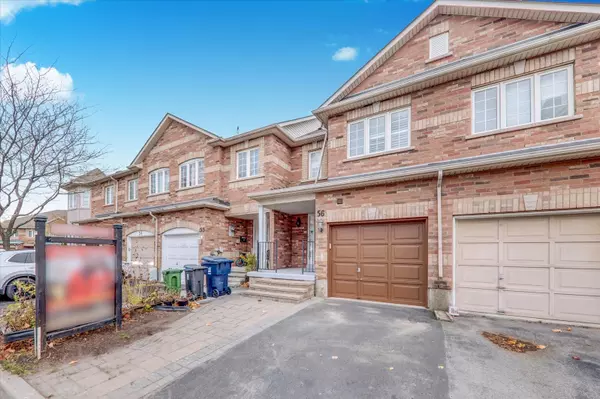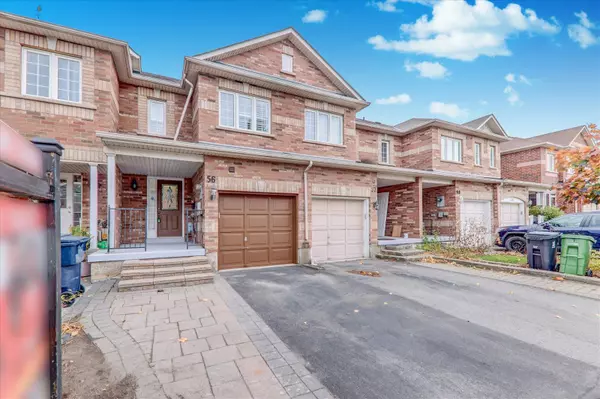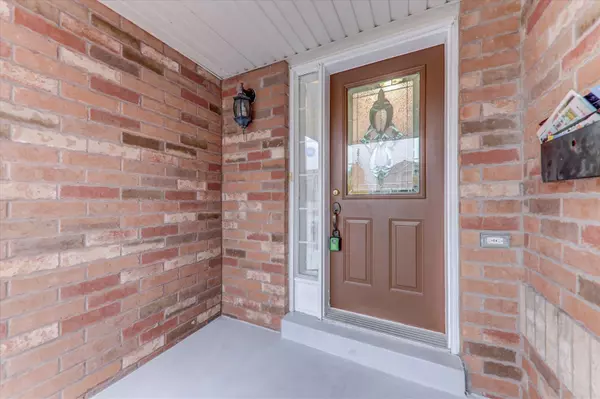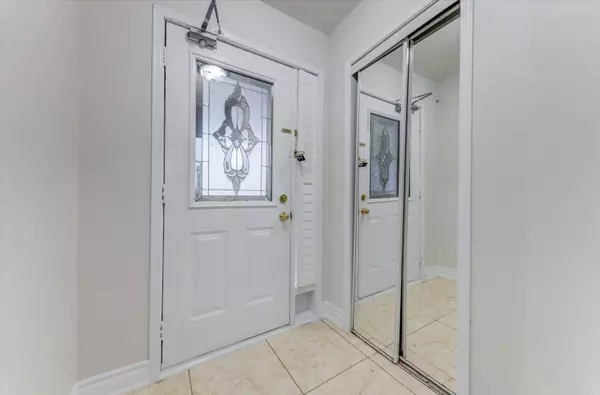REQUEST A TOUR If you would like to see this home without being there in person, select the "Virtual Tour" option and your agent will contact you to discuss available opportunities.
In-PersonVirtual Tour

$ 997,700
Est. payment | /mo
3 Beds
4 Baths
$ 997,700
Est. payment | /mo
3 Beds
4 Baths
Key Details
Property Type Condo
Sub Type Condo Townhouse
Listing Status Active
Purchase Type For Sale
Approx. Sqft 1400-1599
MLS Listing ID E10411452
Style 2-Storey
Bedrooms 3
HOA Fees $219
Annual Tax Amount $3,238
Tax Year 2023
Property Description
Welcome to this Well Maintained Townhouse. Low Maintenance Fee, Featuring 3 Beds and 3 baths. Bright Open Concept kitchen W/Breakfast Area Open to Spacious Living/Dining Combination, Freshly Painted, new Led Lightings the primary Br. W/Walk-In Closet & 4 Piece ensuite Bathroom. The finished basement with Kitchen, bedroom & full 3-Piece washroom. Walking distance to 24Hrs TTC, Mosque, Church, Shopping Mall, Restaurants, School and Medical. Close to Hwy 401, UOFT, Seneca, Centennial College. Don't Miss it..
Location
Province ON
County Toronto
Community Agincourt North
Area Toronto
Region Agincourt North
City Region Agincourt North
Rooms
Family Room No
Basement Finished
Kitchen 2
Separate Den/Office 1
Interior
Interior Features Other
Cooling Central Air
Fireplace No
Heat Source Gas
Exterior
Parking Features Private
Garage Spaces 1.0
Total Parking Spaces 2
Building
Story 1
Locker None
Others
Pets Allowed Restricted
Listed by HOMELIFE/FUTURE REALTY INC.
GET MORE INFORMATION


