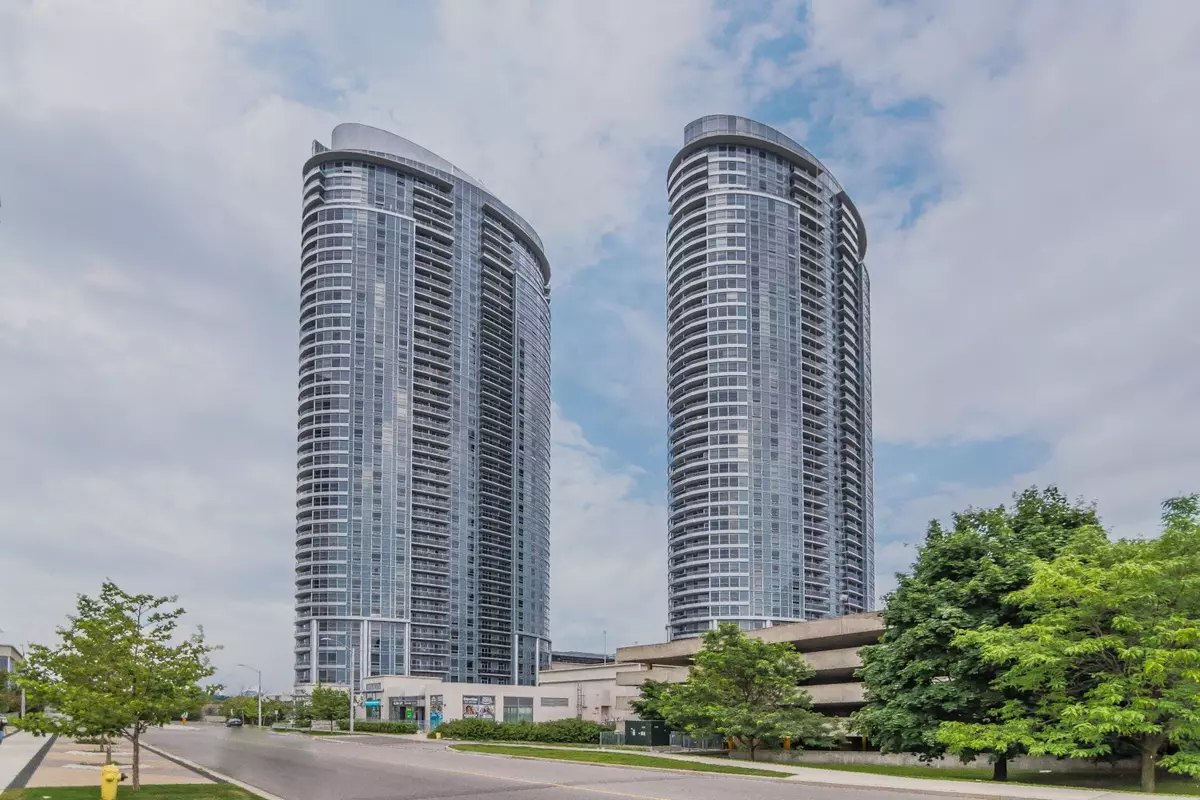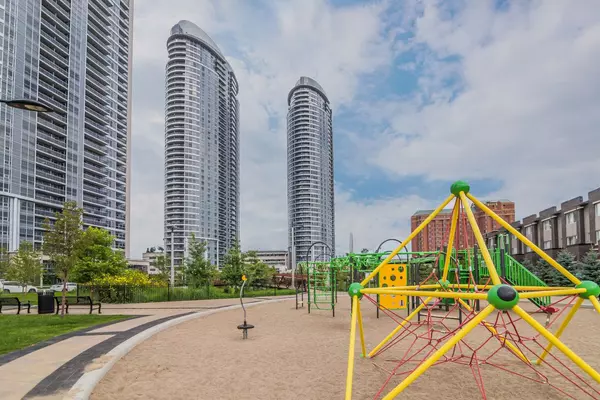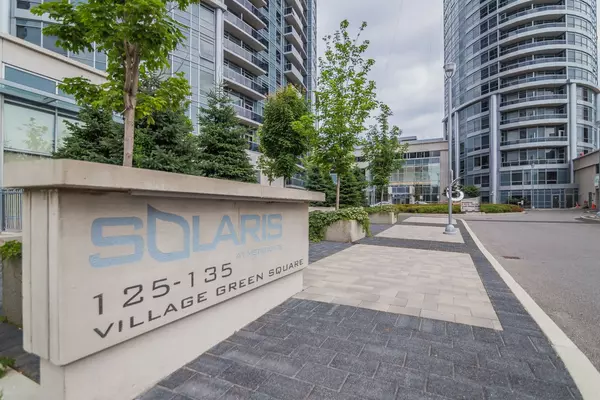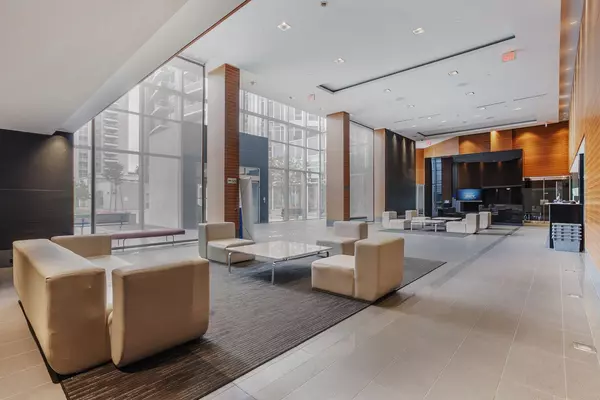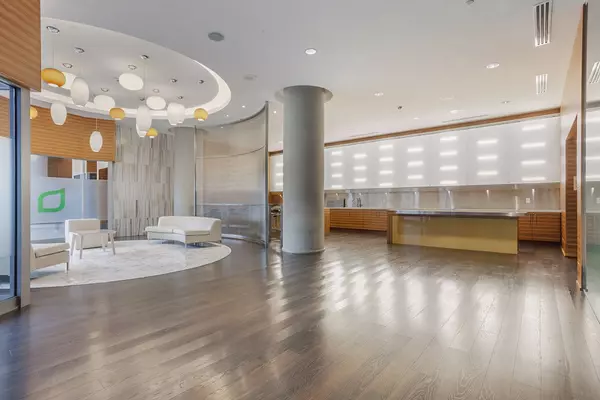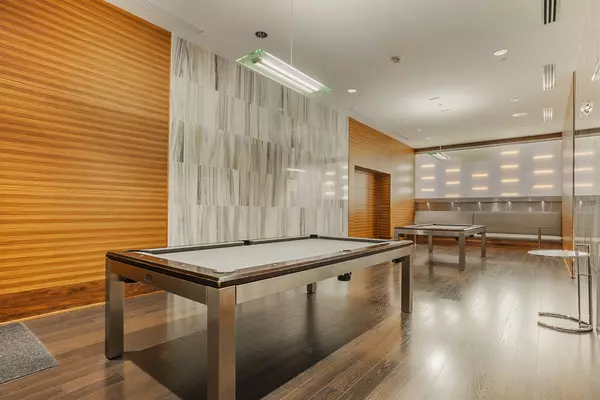
2 Beds
2 Baths
2 Beds
2 Baths
Key Details
Property Type Condo
Sub Type Condo Apartment
Listing Status Active
Purchase Type For Sale
Approx. Sqft 700-799
MLS Listing ID E10414122
Style Multi-Level
Bedrooms 2
HOA Fees $513
Annual Tax Amount $2,267
Tax Year 2024
Property Description
Location
Province ON
County Toronto
Community Agincourt South-Malvern West
Area Toronto
Region Agincourt South-Malvern West
City Region Agincourt South-Malvern West
Rooms
Family Room No
Basement None
Kitchen 1
Interior
Interior Features Auto Garage Door Remote, Storage, Guest Accommodations, Intercom
Cooling Central Air
Fireplace No
Heat Source Gas
Exterior
Parking Features Underground
Garage Spaces 1.0
View City, Lake
Total Parking Spaces 1
Building
Story 32
Unit Features Clear View,Public Transit,Rec./Commun.Centre,School
Locker None
Others
Security Features Carbon Monoxide Detectors,Alarm System,Concierge/Security,Smoke Detector,Security Guard
Pets Allowed Restricted
GET MORE INFORMATION


