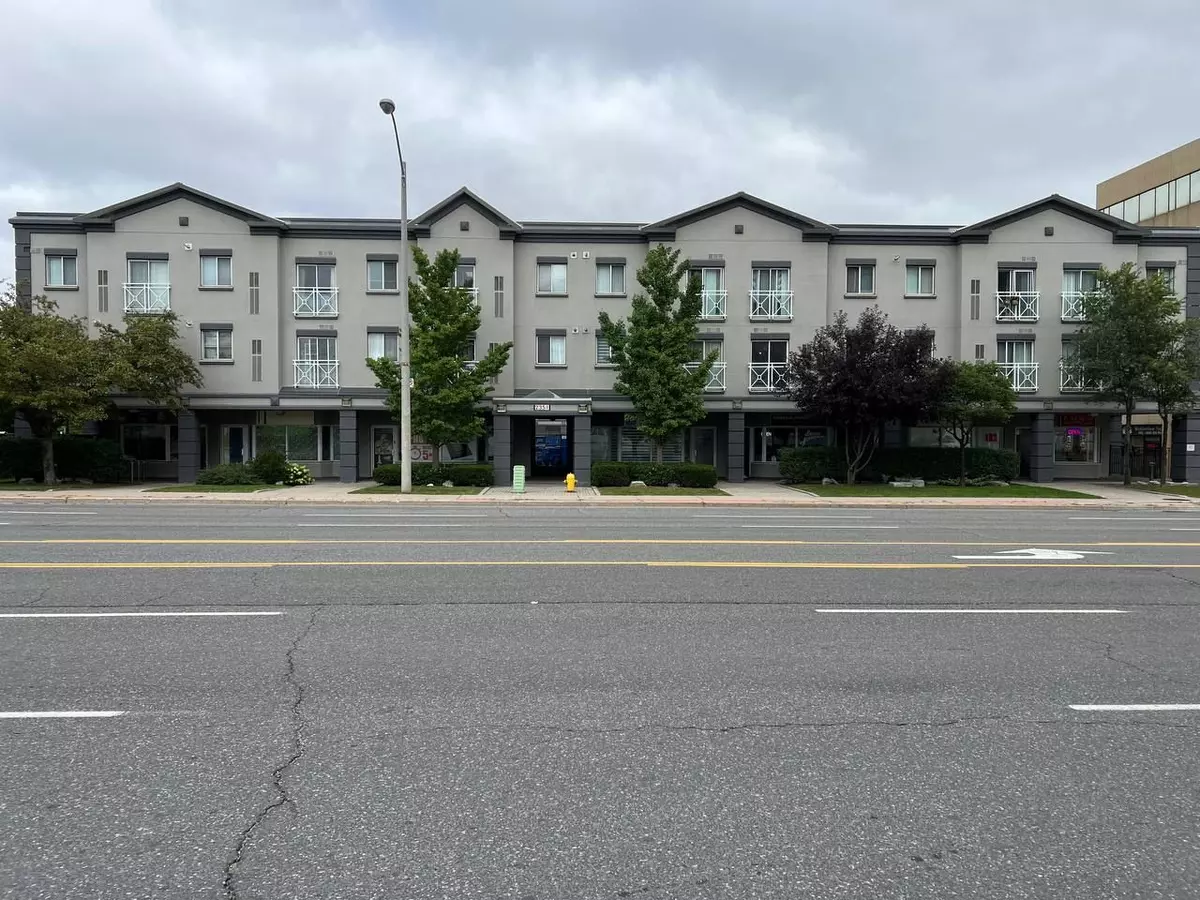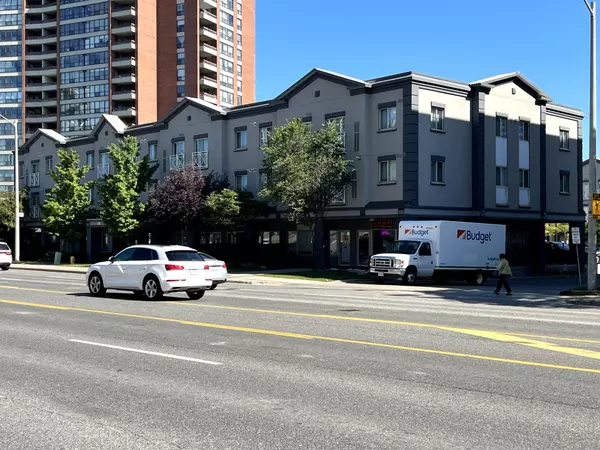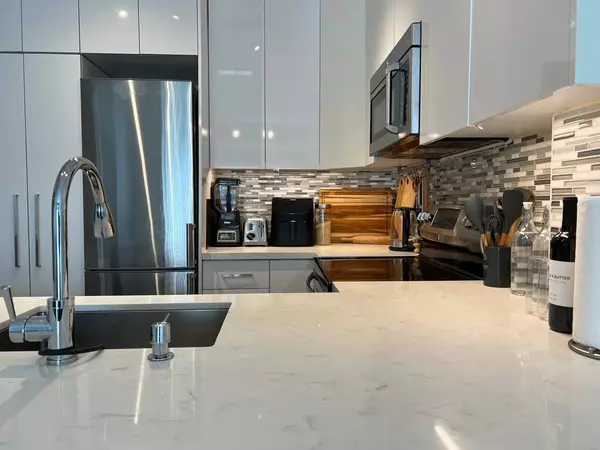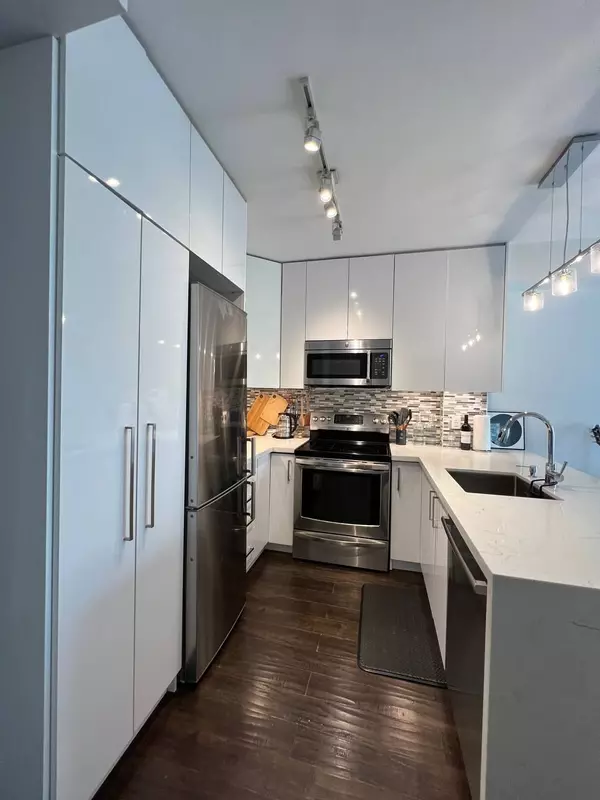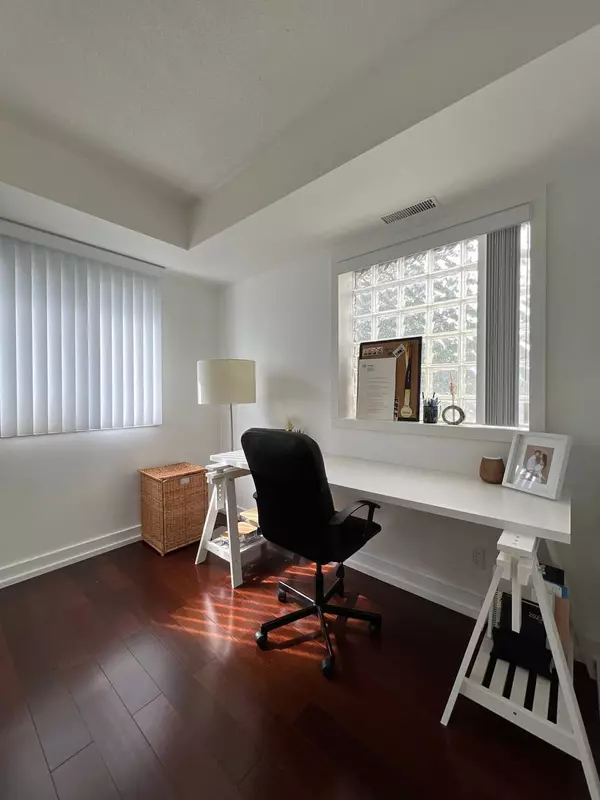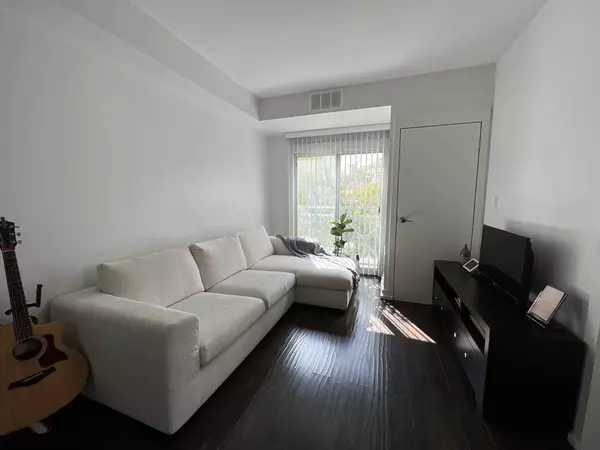REQUEST A TOUR If you would like to see this home without being there in person, select the "Virtual Tour" option and your agent will contact you to discuss available opportunities.
In-PersonVirtual Tour

$ 3,000
Est. payment | /mo
2 Beds
2 Baths
$ 3,000
Est. payment | /mo
2 Beds
2 Baths
Key Details
Property Type Condo
Sub Type Condo Apartment
Listing Status Active
Purchase Type For Lease
Approx. Sqft 900-999
MLS Listing ID E10417046
Style Stacked Townhouse
Bedrooms 2
Property Description
Live/Work Opportunity, Corner Unit With Separate Ground Floor Office Commercial Use W, 2Pc Ensuite Washroom, Second Floor Has A Self-Contained Apartment With 2 Bedroom + Den W/Modern Open Concept Kitchen With Waterfall Quarts Countertop And Extended Breakfast Bar, Backsplash, Under Cabinet Lighting, Newer Renovated 3Pc Washroom With Frameless Shower Door, Close To Major Highways, Walk To TTC And Short Walk To Agincourt GO Train Station, Agincourt Plaza Across The Street With Restaurants, Walmart, No Frills, LCBO, Library , Professional Offices And Etc. Residential And Commercial Zoned *Buyer And Agent To Verify All Measurements*
Location
Province ON
County Toronto
Community Agincourt South-Malvern West
Area Toronto
Region Agincourt South-Malvern West
City Region Agincourt South-Malvern West
Rooms
Family Room No
Basement None
Kitchen 1
Separate Den/Office 1
Interior
Interior Features Carpet Free, Primary Bedroom - Main Floor, Suspended Ceilings
Cooling Central Air
Fireplace No
Heat Source Gas
Exterior
Exterior Feature Controlled Entry
Parking Features None
Total Parking Spaces 1
Building
Story 1
Unit Features Hospital,Public Transit,School Bus Route
Locker None
Others
Pets Allowed Restricted
Listed by HOMELIFE HEARTS REALTY INC.
GET MORE INFORMATION


