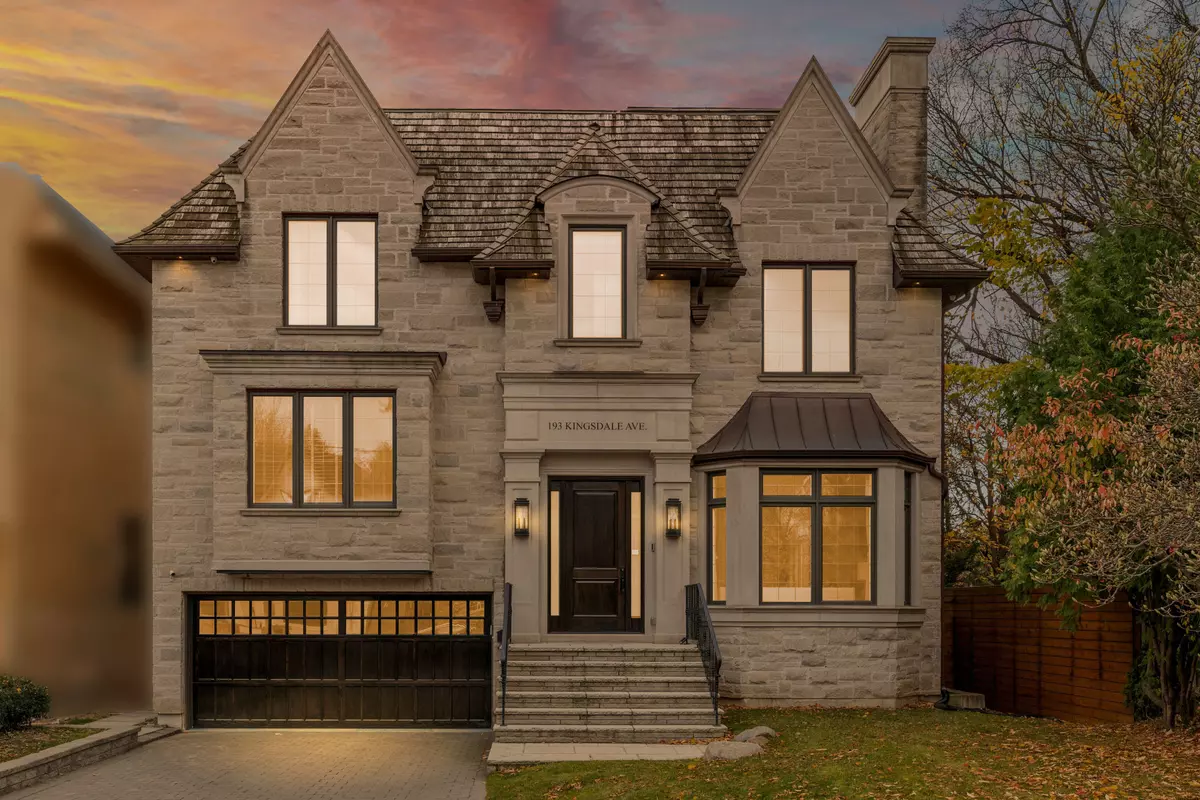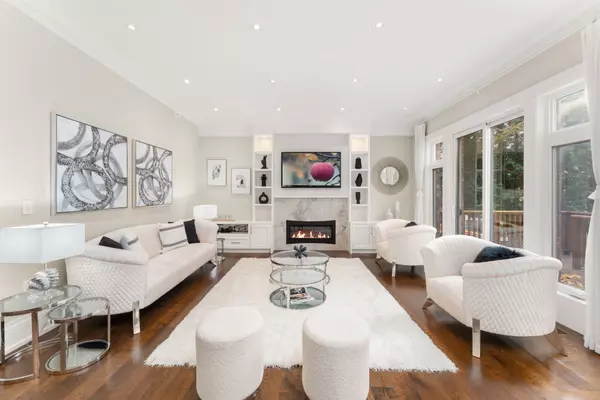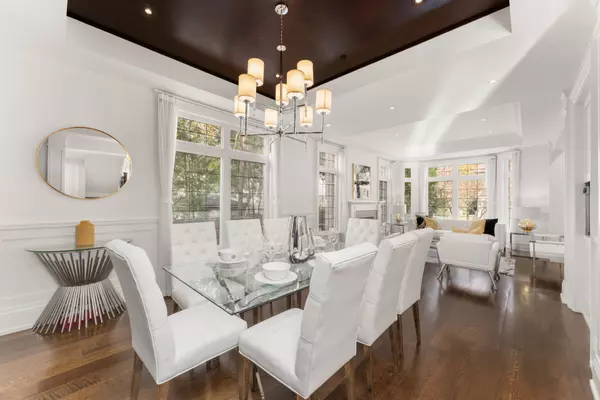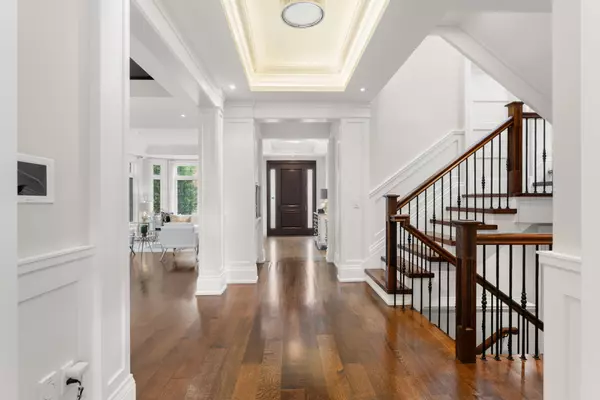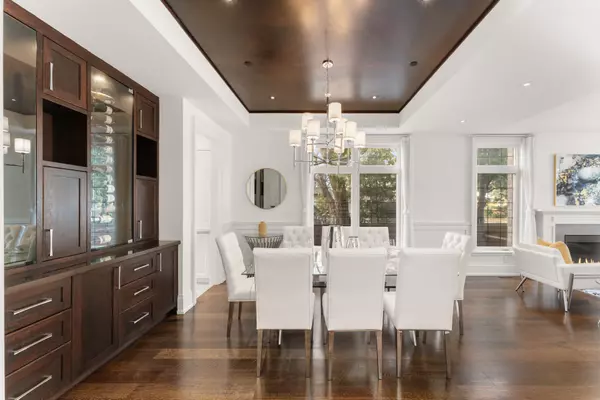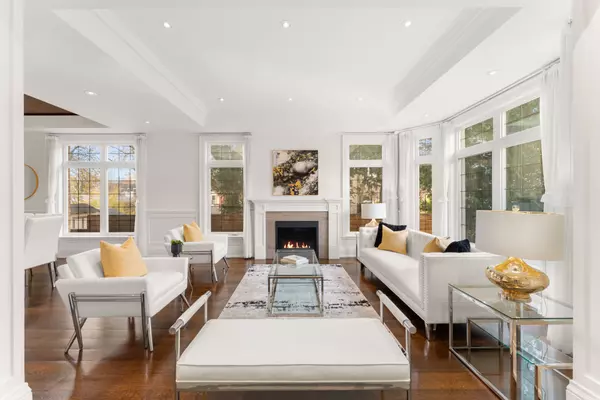
5 Beds
7 Baths
5 Beds
7 Baths
Key Details
Property Type Single Family Home
Sub Type Detached
Listing Status Active
Purchase Type For Sale
MLS Listing ID C10417495
Style 2-Storey
Bedrooms 5
Annual Tax Amount $18,647
Tax Year 2024
Property Description
Location
Province ON
County Toronto
Community Willowdale East
Area Toronto
Region Willowdale East
City Region Willowdale East
Rooms
Family Room Yes
Basement Finished with Walk-Out
Kitchen 1
Separate Den/Office 2
Interior
Interior Features Central Vacuum, Water Heater, ERV/HRV
Cooling Central Air
Fireplaces Type Natural Gas
Fireplace Yes
Heat Source Gas
Exterior
Exterior Feature Deck, Landscaped
Parking Features Private Double
Garage Spaces 4.0
Pool None
Roof Type Cedar,Asphalt Rolled
Topography Level
Lot Depth 122.0
Total Parking Spaces 6
Building
Unit Features Fenced Yard,Public Transit,School
Foundation Poured Concrete
Others
Security Features Alarm System
GET MORE INFORMATION


