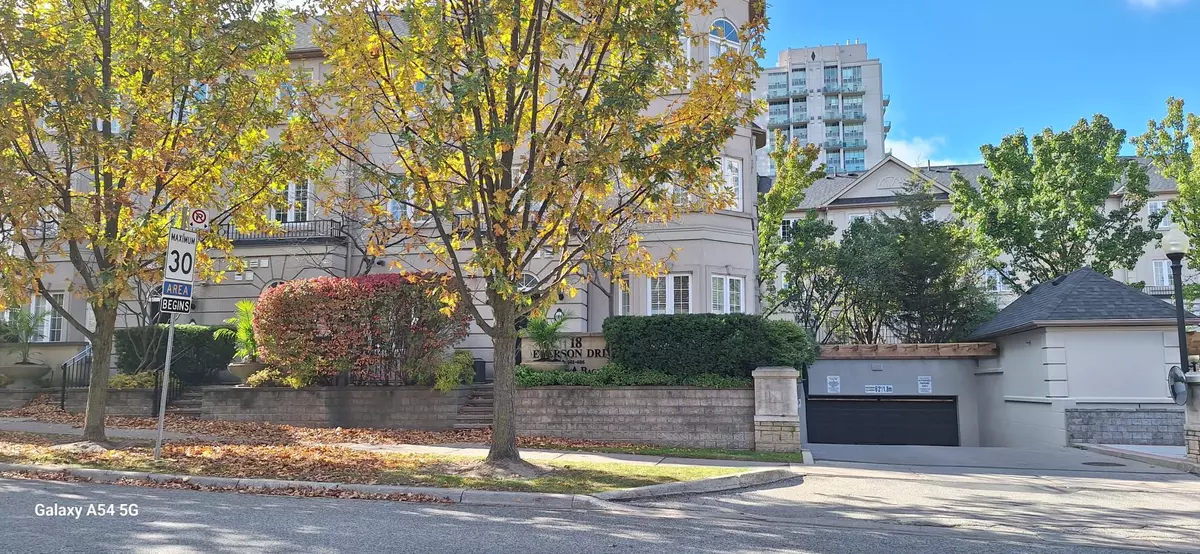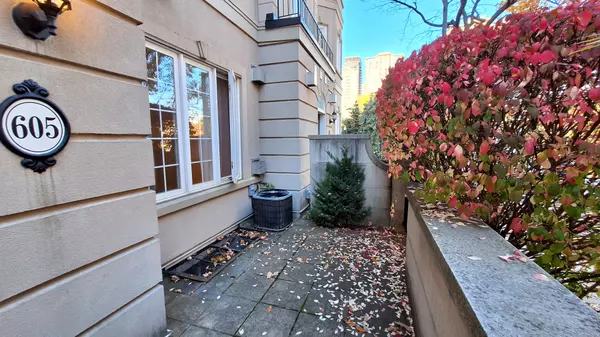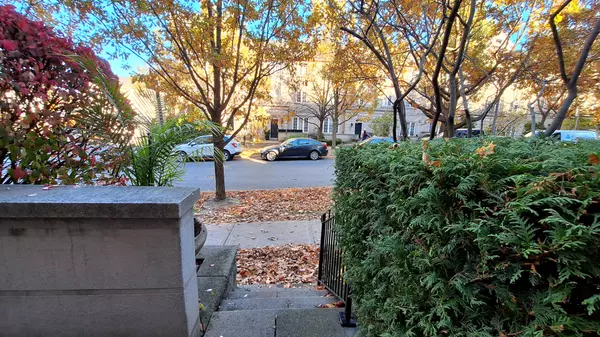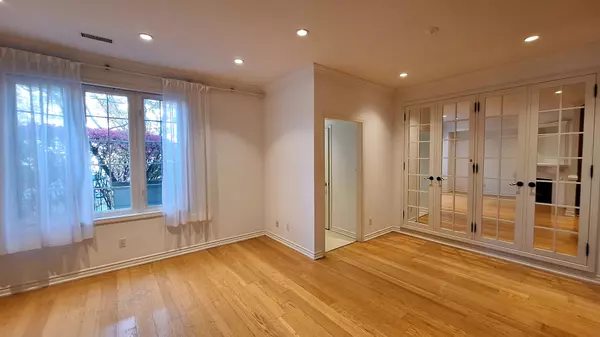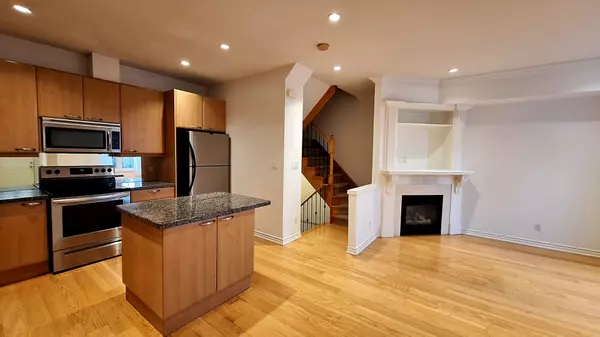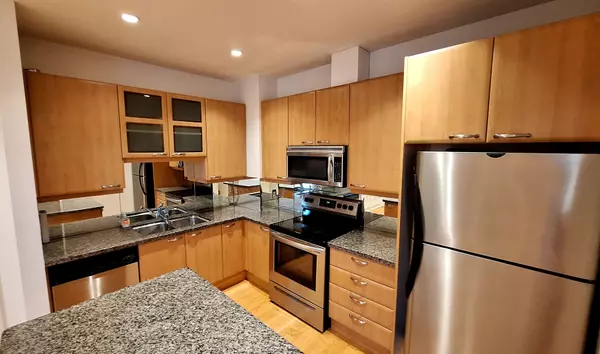REQUEST A TOUR If you would like to see this home without being there in person, select the "Virtual Tour" option and your agent will contact you to discuss available opportunities.
In-PersonVirtual Tour

$ 4,300
Est. payment | /mo
3 Beds
4 Baths
$ 4,300
Est. payment | /mo
3 Beds
4 Baths
Key Details
Property Type Condo
Sub Type Condo Townhouse
Listing Status Active
Purchase Type For Lease
Approx. Sqft 1800-1999
MLS Listing ID C10417904
Style 3-Storey
Bedrooms 3
Property Description
Stunning executive townhouse offers approx 2,000 sq. ft. of luxurious living space in a friendly, family-oriented neighborhood. The open-concept kitchen, featuring granite countertops and a mirrored backsplash, seamlessly flows into the spacious living room with large windows and a cozy fireplace. Enjoy outdoor relaxation on the front patio, perfect for morning coffee or unwinding in the fresh air.The master suite is a private retreat, complete with his-and-her walk-in closets and a 5-piece ensuite with a Jacuzzi tub. The finished basement adds even more appeal, with a gas fireplace, a 3-piece bathroom, and a walk-out to the private parking area.Located just steps from Yonge & Sheppard TTC, Highway 401, parks, shops, theatres, and restaurants, this home offers the perfect blend of style, comfort, and convenience. Don`t miss out on this exceptional property!
Location
Province ON
County Toronto
Community Willowdale East
Area Toronto
Region Willowdale East
City Region Willowdale East
Rooms
Family Room Yes
Basement Finished
Kitchen 1
Interior
Interior Features Other
Heating Yes
Cooling Central Air
Fireplace Yes
Heat Source Gas
Exterior
Parking Features None
Total Parking Spaces 1
Building
Story 1
Unit Features Hospital,Park,Public Transit,School,School Bus Route
Locker None
Others
Pets Allowed Restricted
Listed by ROYAL TEAM REALTY INC.
GET MORE INFORMATION


