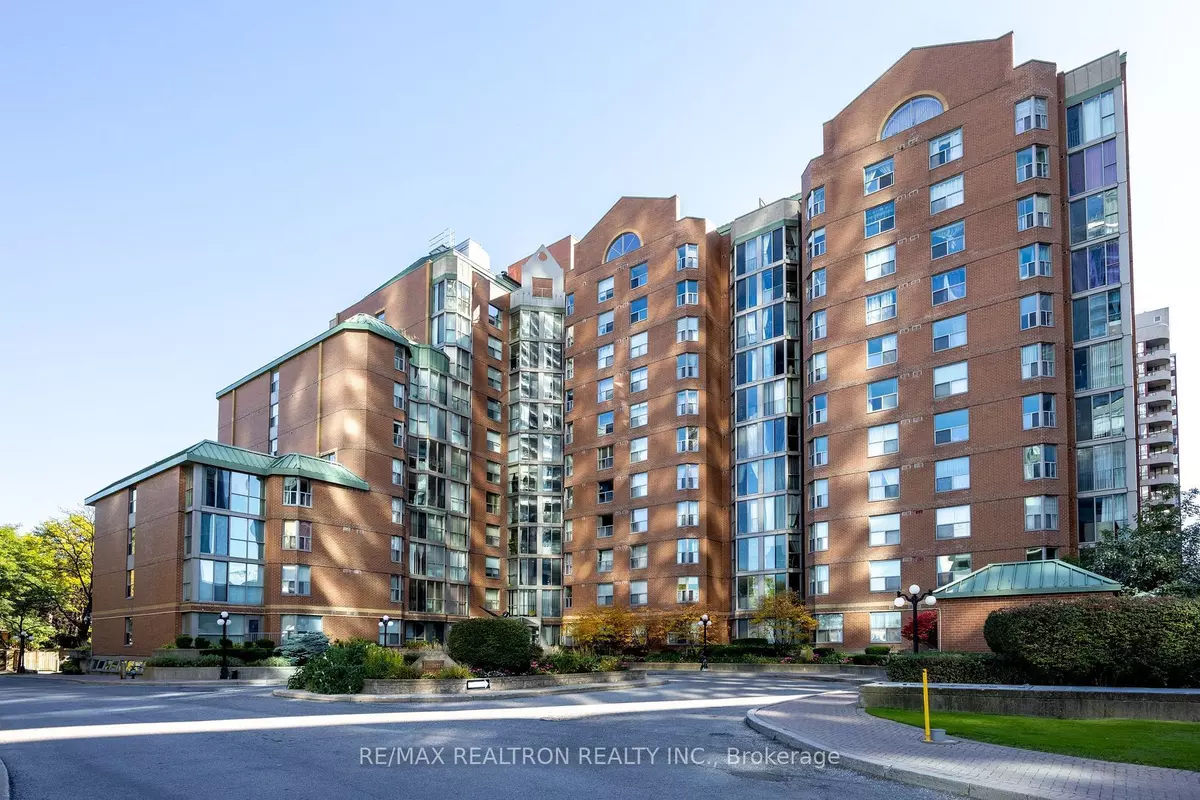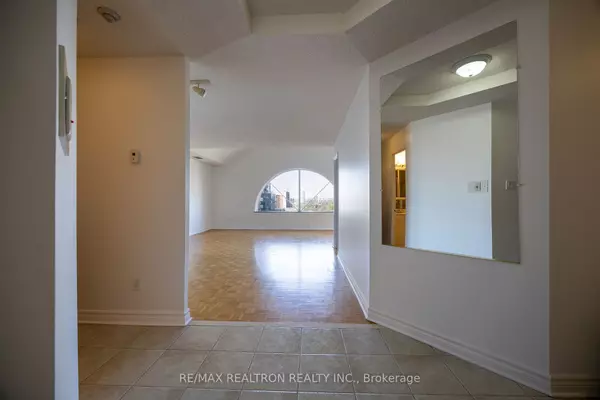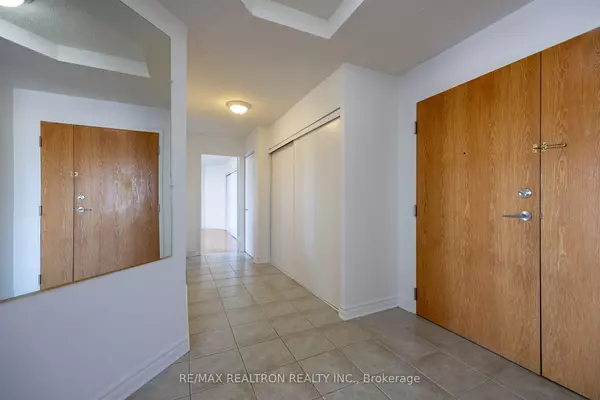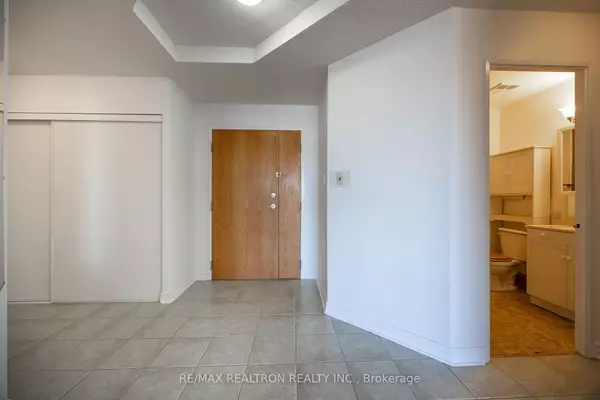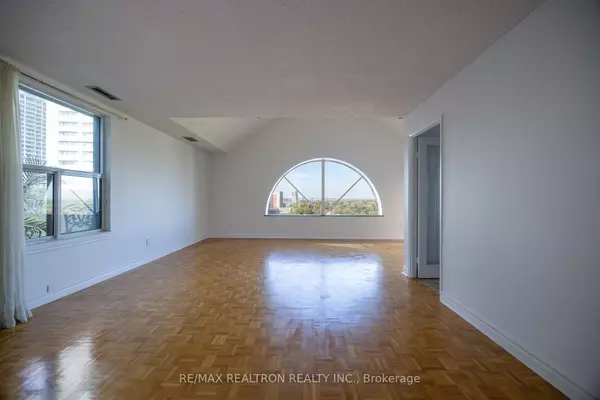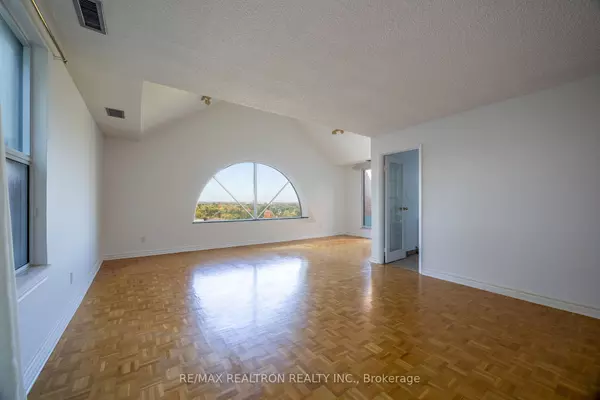REQUEST A TOUR If you would like to see this home without being there in person, select the "Virtual Tour" option and your agent will contact you to discuss available opportunities.
In-PersonVirtual Tour
$ 950,000
Est. payment | /mo
2 Beds
2 Baths
$ 950,000
Est. payment | /mo
2 Beds
2 Baths
Key Details
Property Type Condo
Sub Type Condo Apartment
Listing Status Active
Purchase Type For Sale
Approx. Sqft 1400-1599
MLS Listing ID C10425674
Style Apartment
Bedrooms 2
HOA Fees $1,199
Annual Tax Amount $2,878
Tax Year 2023
Property Description
Welcome to this rarely available penthouse suite, offering the perfect blend of indoor and outdoor condo living. Featuring 1,467 sq.ft. of interior space and 433 sq.ft. of outdoor space, this highly sought-after split 2-bedroom, 2-bathroom layout uniquely includes oversized private balconies for each bedroom. The expansive open-concept living and dining area is highlighted by a stunning arched window and vaulted ceiling, creating a bright and spacious environment. Ample closet space is included throughout, along with ensuite storage. The building's amenities include an outdoor pool, squash courts, an exercise room, hot tub, and more. Located at the end of a quiet cul-de-sac, just minutes away from Finch subway, TTC, shopping, entertainment and dining.
Location
Province ON
County Toronto
Community Newtonbrook East
Area Toronto
Region Newtonbrook East
City Region Newtonbrook East
Rooms
Family Room No
Basement None
Kitchen 1
Interior
Interior Features Storage
Cooling Central Air
Fireplace No
Heat Source Electric
Exterior
Parking Features Underground
Total Parking Spaces 1
Building
Story 12
Unit Features Rec./Commun.Centre,Public Transit,Place Of Worship,Library,Clear View,Cul de Sac/Dead End
Locker Ensuite
Others
Pets Allowed Restricted
Listed by RE/MAX REALTRON REALTY INC.
GET MORE INFORMATION


