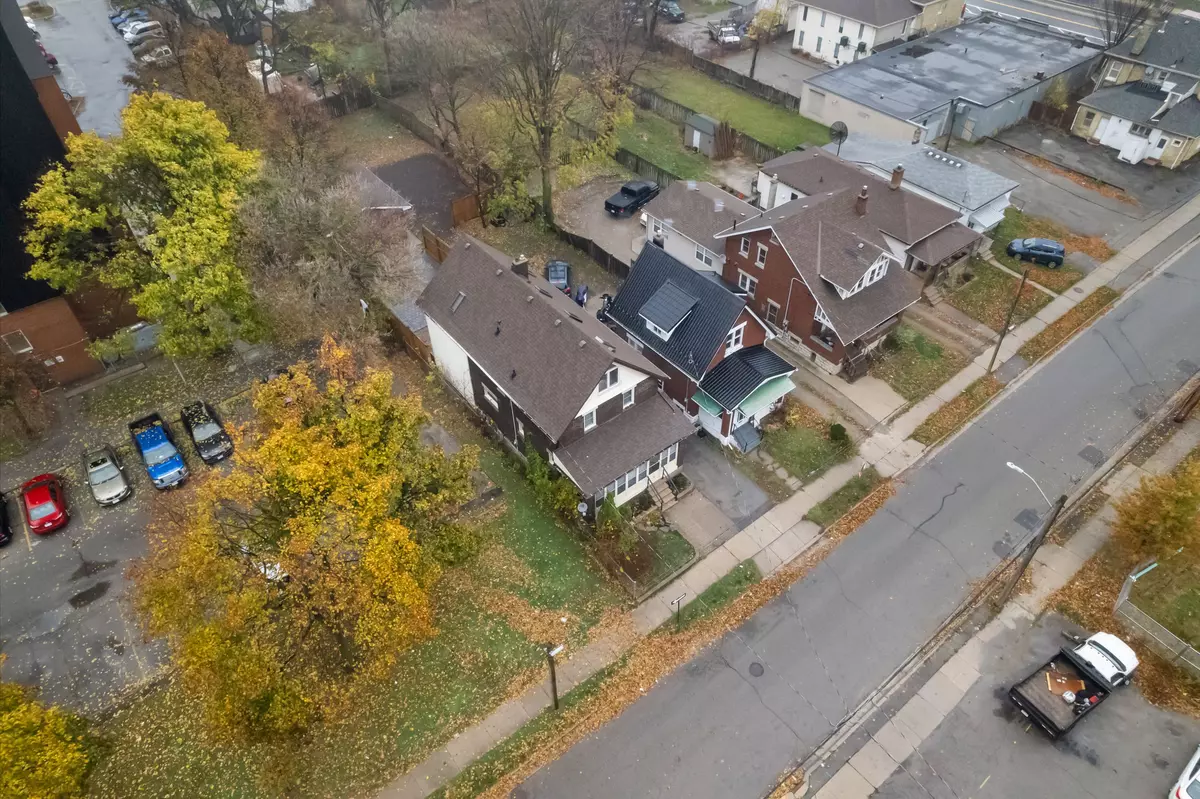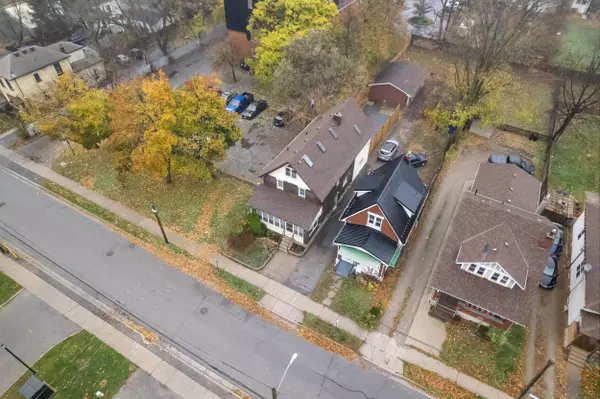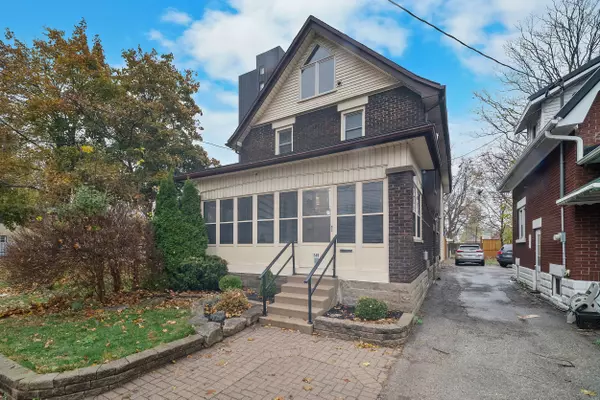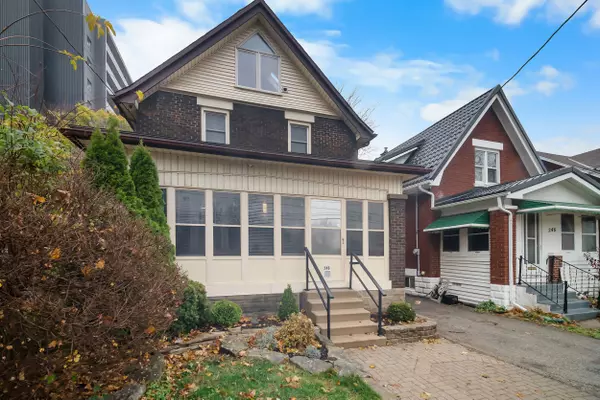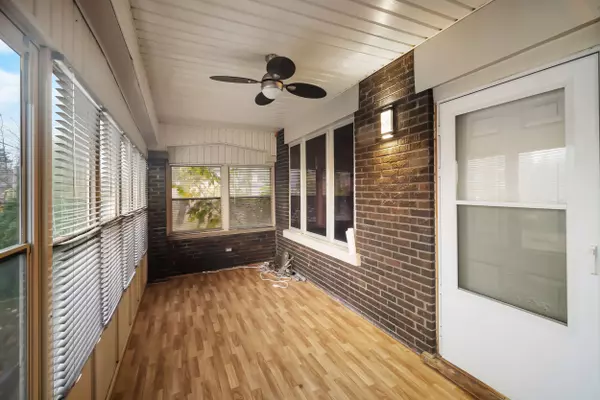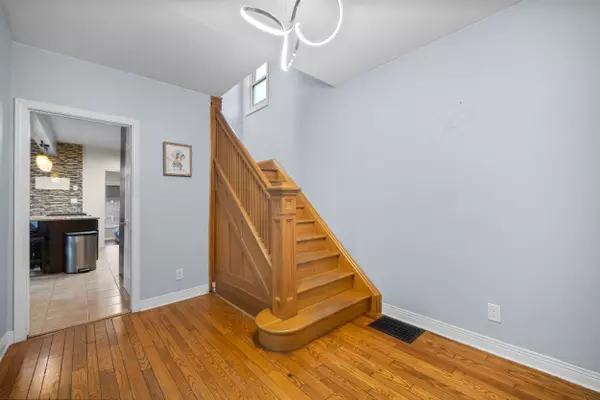REQUEST A TOUR If you would like to see this home without being there in person, select the "Virtual Tour" option and your agent will contact you to discuss available opportunities.
In-PersonVirtual Tour
$ 569,000
Est. payment | /mo
3 Beds
2 Baths
$ 569,000
Est. payment | /mo
3 Beds
2 Baths
Key Details
Property Type Single Family Home
Sub Type Detached
Listing Status Active
Purchase Type For Sale
MLS Listing ID X10426416
Style 2 1/2 Storey
Bedrooms 3
Annual Tax Amount $3,654
Tax Year 2023
Property Description
Welcome to PRIME LOCATION family home. This impressive property provides a range of options due to the 2.5 storey home, a large lot, and hydro equipped double car garage (perfect for a secondary dwelling). Combining modernity with timeless finishes, the heart of the home is complete with beautifully contrasted countertops, sleek cabinetry, and stainless steel appliances that inspire your inner-chef. Cozy up by one of the multiple fireplaces found in nearly every room, providing both warmth and a touch of classic charm throughout. The master bedroom is a true retreat, featuring high vaulted ceilings that add grandeur and openness to the space. Plus, enjoy the luxury living with your own walk in closet and ensuite, providing privacy and essential fashion storage. The second and third bedroom provide a grand space, perfect for converting to an office, play room, or guest bedroom. The flow, modernity and lighting in this home is designed to impress while blending comfort, style, and functionality. Don't miss the opportunity to make it yours!
Location
Province ON
County Middlesex
Community East K
Area Middlesex
Region East K
City Region East K
Rooms
Family Room Yes
Basement Full, Finished
Kitchen 1
Interior
Interior Features Carpet Free
Cooling Central Air
Fireplace Yes
Heat Source Gas
Exterior
Parking Features Private Double
Garage Spaces 4.0
Pool None
Roof Type Shingles
Lot Depth 200.16
Total Parking Spaces 6
Building
Foundation Concrete
Listed by BLUE FOREST REALTY INC.
GET MORE INFORMATION


