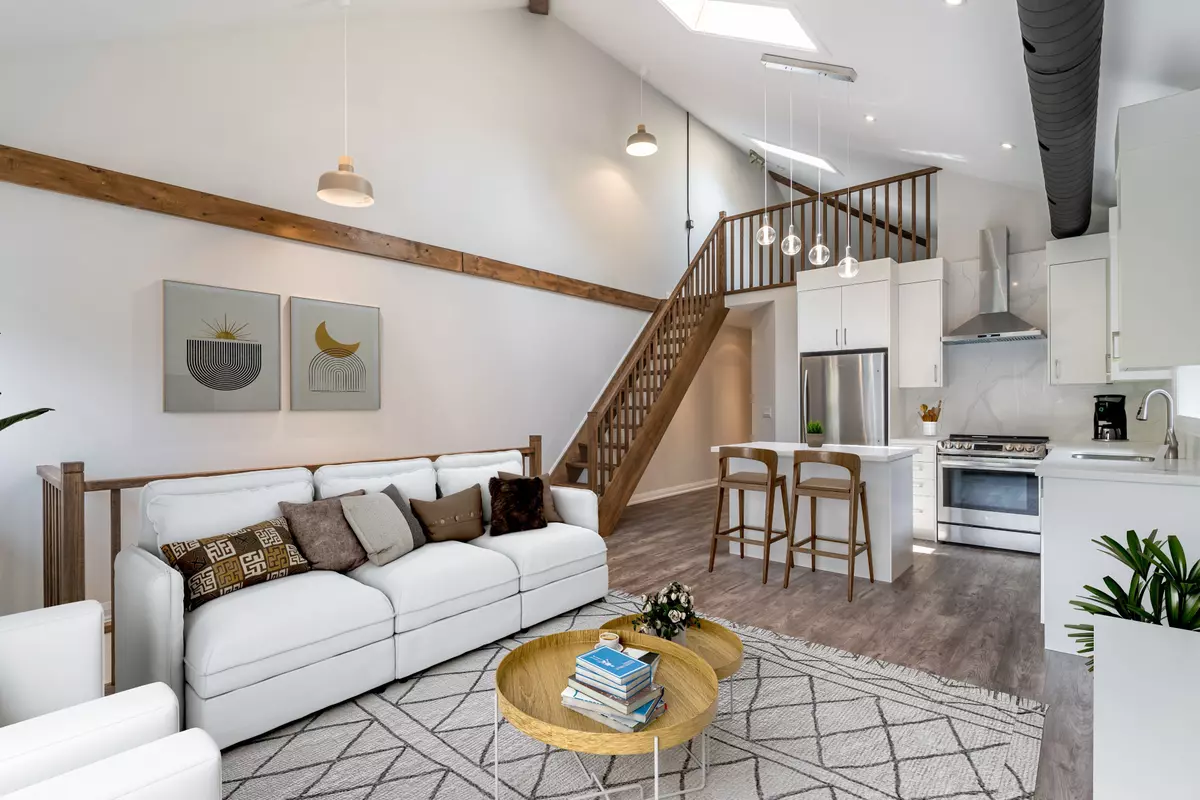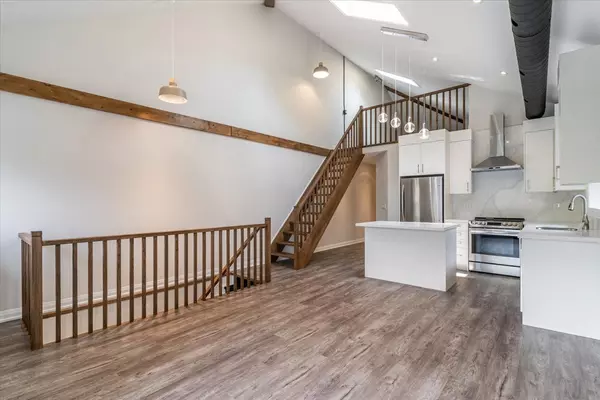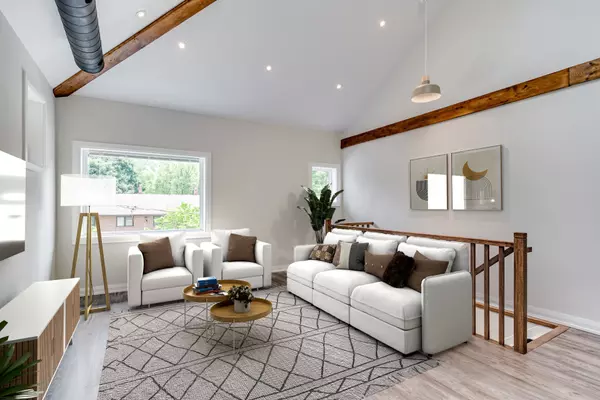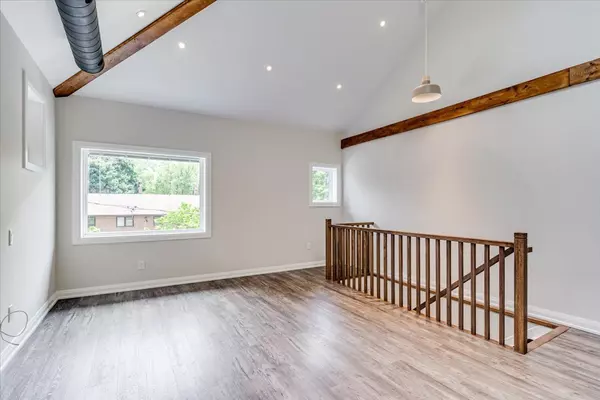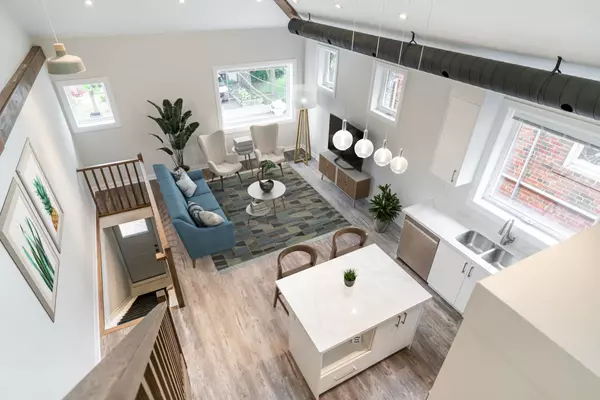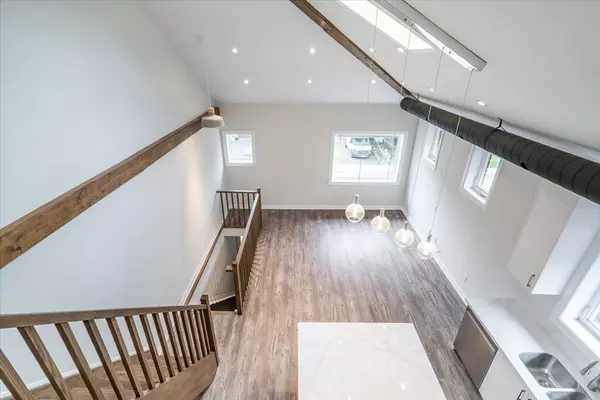REQUEST A TOUR If you would like to see this home without being there in person, select the "Virtual Tour" option and your agent will contact you to discuss available opportunities.
In-PersonVirtual Tour
$ 3,800
Est. payment | /mo
2 Beds
2 Baths
$ 3,800
Est. payment | /mo
2 Beds
2 Baths
Key Details
Property Type Multi-Family
Sub Type Duplex
Listing Status Active
Purchase Type For Lease
MLS Listing ID C10433702
Style Loft
Bedrooms 2
Property Description
Live In This Fully Modern Renovated Stunning And Rare Custom Design Unit In Davisville Village Neighbourhood. The Unit Has A Nice Loft Style With High Ceiling (16 Feet) With Lots Of Natural Light Through Two Skylights And Large Windows. Loft Can Be Used As A Third Bedroom Or Office Space. With Two Separate Entrances from Front And Rear. Rear Entrance Opens To A Private Deck At The Back. Close To Top-Rated Schools, And All Shops, Restaurants And Amenities That Midtown Has To Offer. 5 Mins Walk To Davisville And 11 Mins To Eglinton Station. Steps To "June Rowlands Park" With Splash Pad & Tennis Courts. Tenant Pays only Hydro. Parking Available At $100 Extra.
Location
Province ON
County Toronto
Community Mount Pleasant West
Area Toronto
Region Mount Pleasant West
City Region Mount Pleasant West
Rooms
Family Room Yes
Basement None
Kitchen 1
Interior
Interior Features None
Cooling Central Air
Fireplace No
Heat Source Gas
Exterior
Exterior Feature Deck
Parking Features Lane
Pool None
Roof Type Asphalt Shingle
Total Parking Spaces 1
Building
Foundation Concrete
Listed by ROYAL LEPAGE SIGNATURE REALTY
GET MORE INFORMATION


