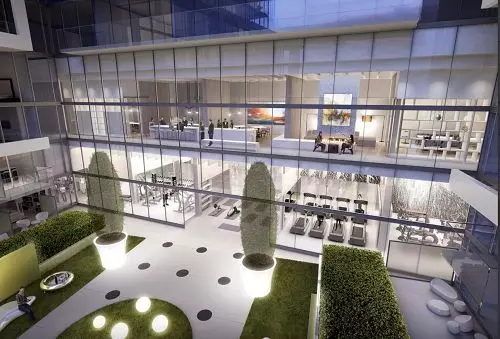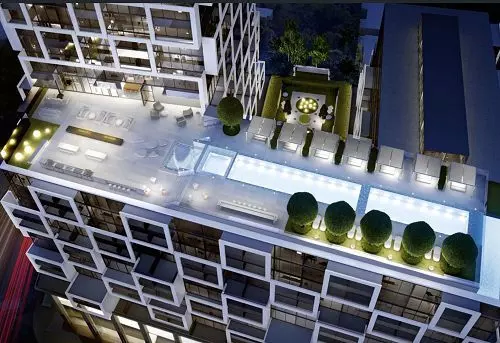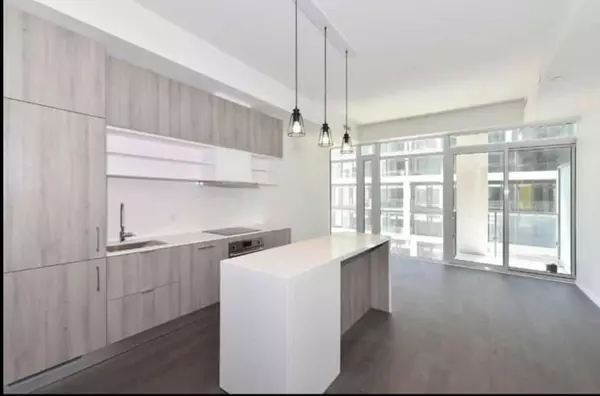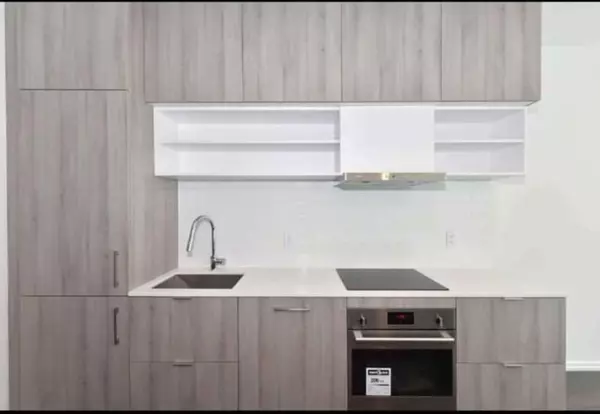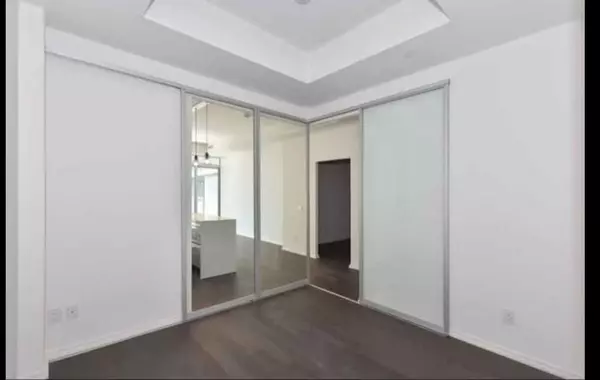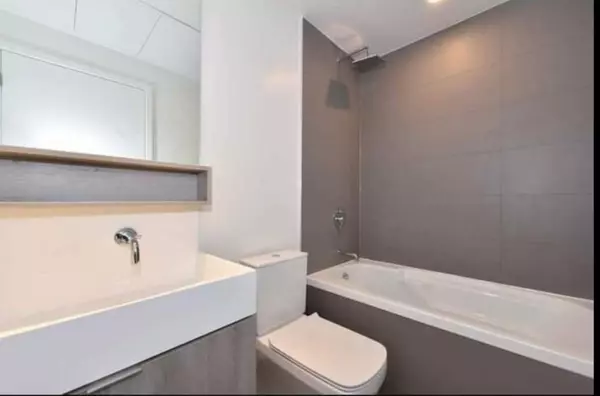REQUEST A TOUR If you would like to see this home without being there in person, select the "Virtual Tour" option and your agent will contact you to discuss available opportunities.
In-PersonVirtual Tour
$ 2,675
Est. payment | /mo
1 Bed
1 Bath
$ 2,675
Est. payment | /mo
1 Bed
1 Bath
Key Details
Property Type Condo
Sub Type Common Element Condo
Listing Status Active
Purchase Type For Lease
Approx. Sqft 600-699
MLS Listing ID C10440526
Style Apartment
Bedrooms 1
Property Description
Welcome to the Loft Collection at the Art Shoppe where luxury meets lifestyle. This spacious 1 bedroom + den condo offers expansive 11' ceilings and floor to ceiling windows for a lofty, open feel. This unit is a showstopper. Largest of it's kind in the building! Generously-sized layout with a den that easily accomodates a queen bed to be used as a 2nd bedroom. Custom finishes throughout, designed with elegance and functionality in mind. Large kitchen island that fits four! Access to award winning amenities, including a roof top outdoor pool, terrace, lounge and state of the art fitness centre. Unit faces beautiful private courtyard. In the heart of midtown, you will be steps away from vibrant dining, shopping and entertainment option and subway. Book your viewing today!
Location
Province ON
County Toronto
Community Mount Pleasant West
Area Toronto
Region Mount Pleasant West
City Region Mount Pleasant West
Rooms
Family Room No
Basement None
Kitchen 1
Separate Den/Office 1
Interior
Interior Features None
Heating Yes
Cooling Central Air
Fireplace No
Heat Source Gas
Exterior
Parking Features None
Building
Story 11
Unit Features Library,Park,Public Transit,Rec./Commun.Centre,School
Locker None
Others
Pets Allowed Restricted
Listed by FOREST HILL REAL ESTATE INC.
GET MORE INFORMATION


