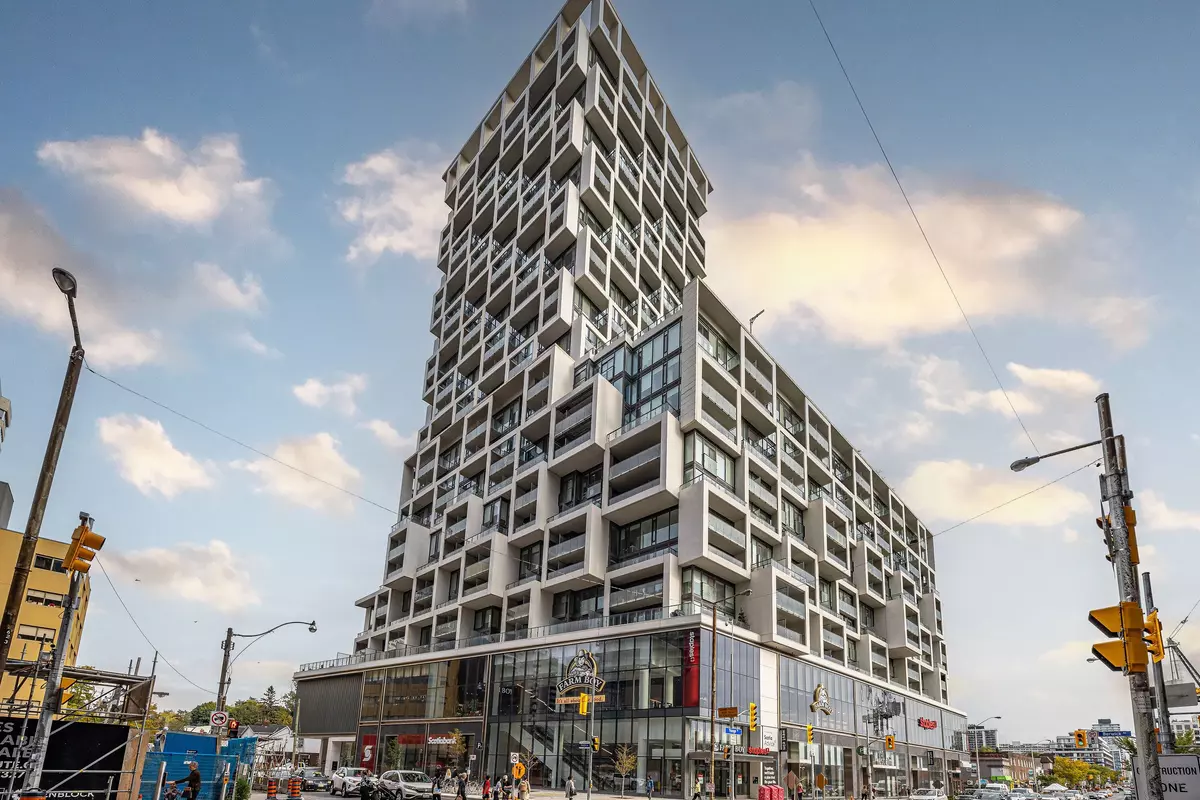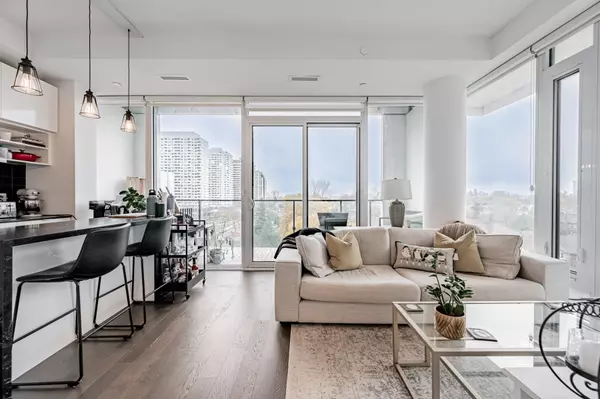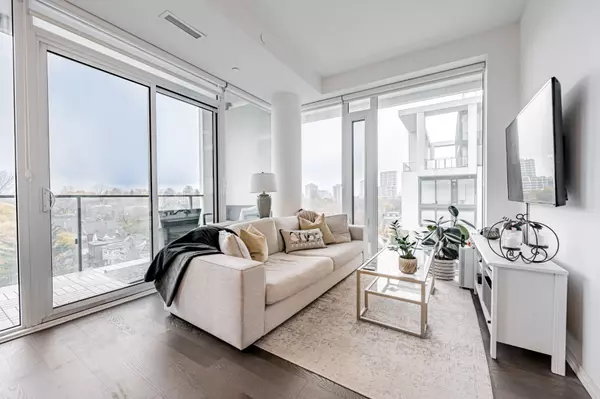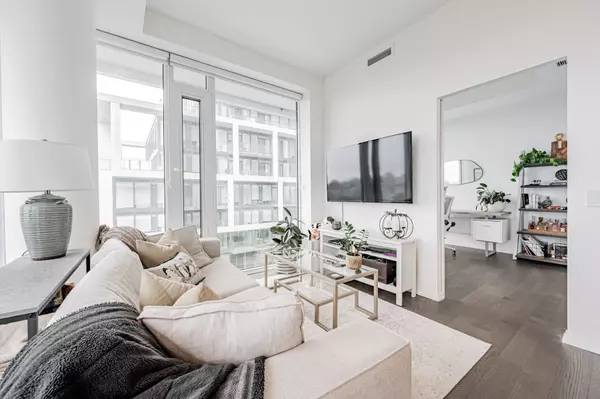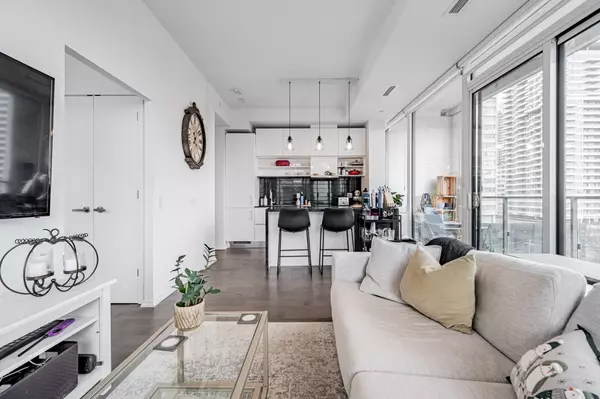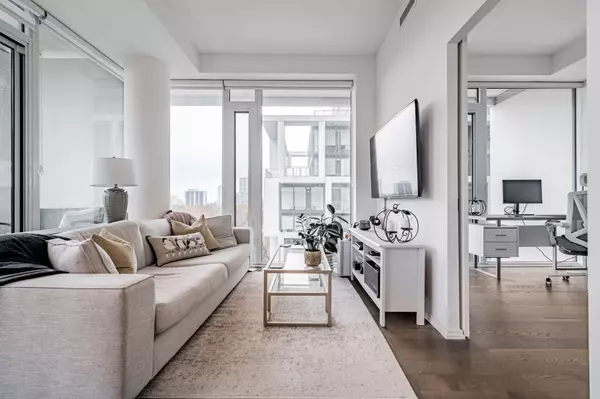REQUEST A TOUR If you would like to see this home without being there in person, select the "Virtual Tour" option and your agent will contact you to discuss available opportunities.
In-PersonVirtual Tour

$ 3,100
Est. payment | /mo
2 Beds
2 Baths
$ 3,100
Est. payment | /mo
2 Beds
2 Baths
Key Details
Property Type Condo
Sub Type Condo Apartment
Listing Status Active
Purchase Type For Lease
Approx. Sqft 800-899
MLS Listing ID C10453763
Style Apartment
Bedrooms 2
Property Description
Welcome to the luxurious Art Shoppe condominium at Yonge & Eglinton! This approx. 810 sq.ft. unit features a 2 bedroom/2 full bath plan. The unit boasts an south-east view from an open balcony, floor-to-ceiling windows, and soaring 10' ceilings. The open-concept living/dining area has a bright treed-top view perfect for enjoying morning coffee with a view. The kitchen is a Chef's dream with stone countertops. The bedrooms are well appointed each with double closets. Located in a vibrant, evolving neighbourhood, surrounded by trendy shops, restaurants, and cafes. Just steps from the Yonge Subway line (Eglinton Station) and Eglinton LRT, with excellent commercial tenants like Farmboy, Staples, West Elm, and Oretta. Close proximity to top-rated public and private schools adds to the allure. Enjoy the convenience of an out-of-suite locker and one underground parking space.
Location
Province ON
County Toronto
Community Mount Pleasant West
Area Toronto
Region Mount Pleasant West
City Region Mount Pleasant West
Rooms
Family Room No
Basement None
Kitchen 1
Interior
Interior Features None
Cooling Central Air
Fireplace No
Heat Source Electric
Exterior
Parking Features Underground
Total Parking Spaces 1
Building
Story 5
Unit Features Library,Park,Public Transit,School
Locker Owned
Others
Security Features Concierge/Security
Pets Allowed Restricted
Listed by SOTHEBY`S INTERNATIONAL REALTY CANADA
GET MORE INFORMATION


