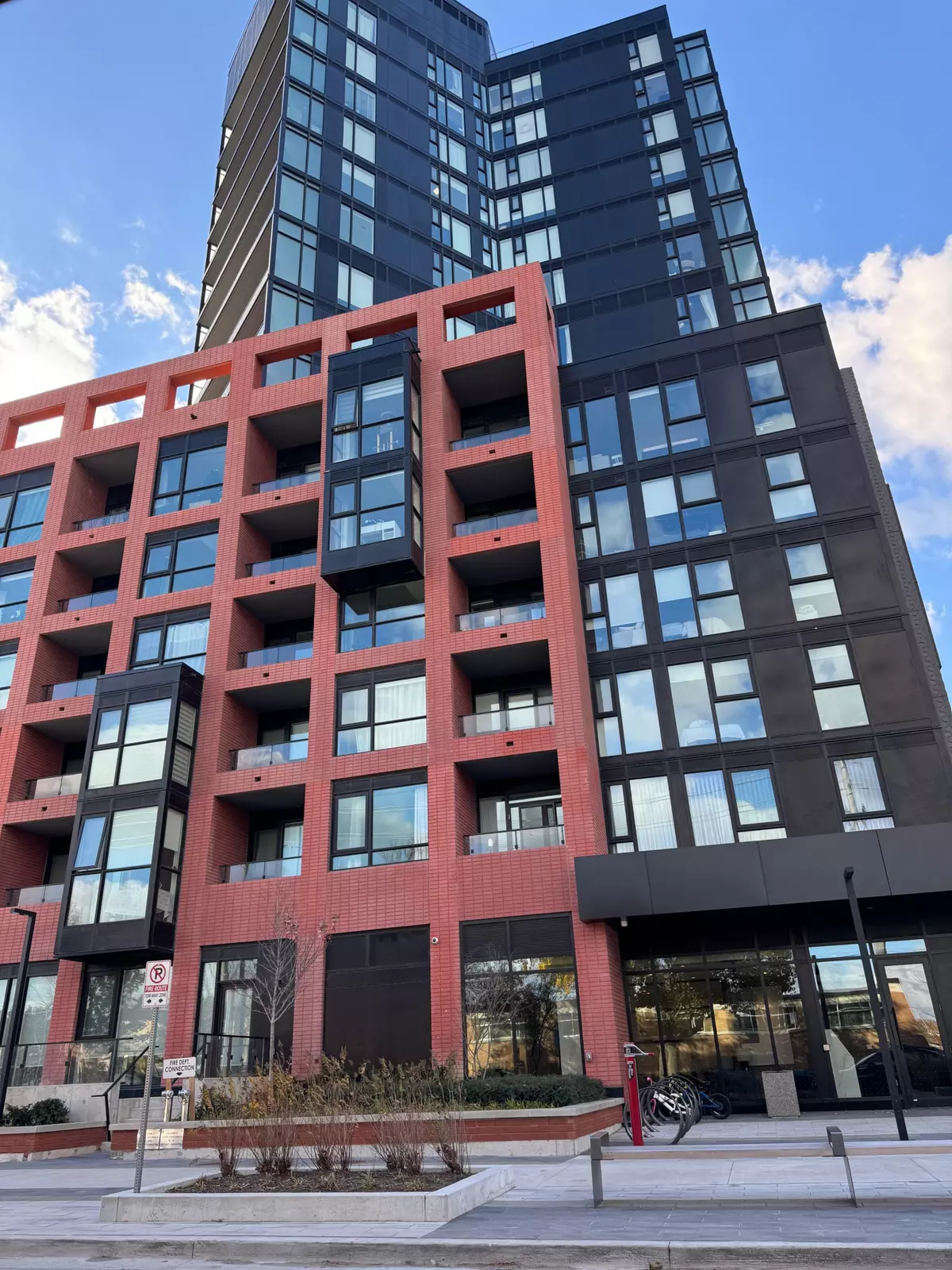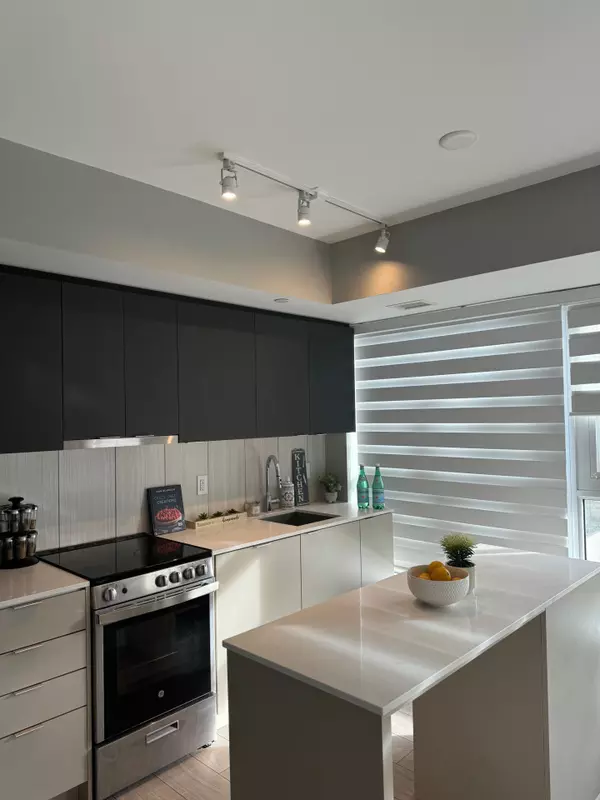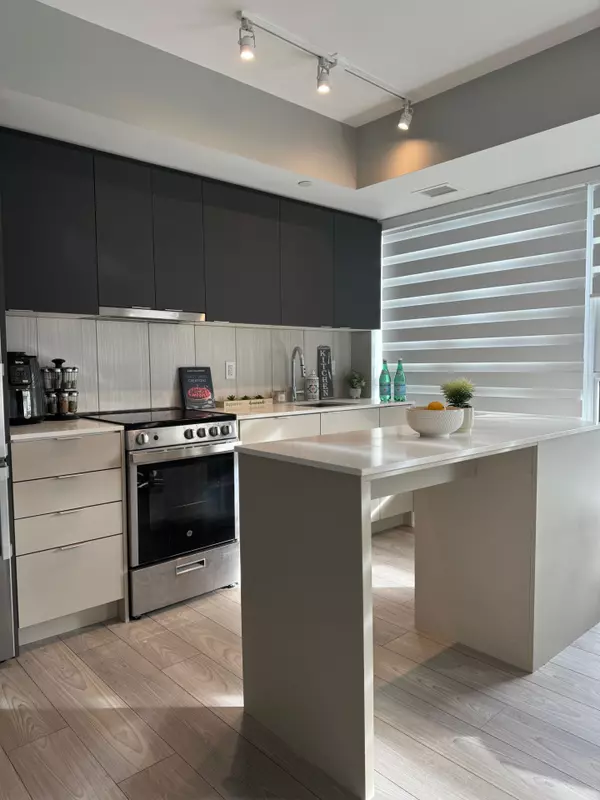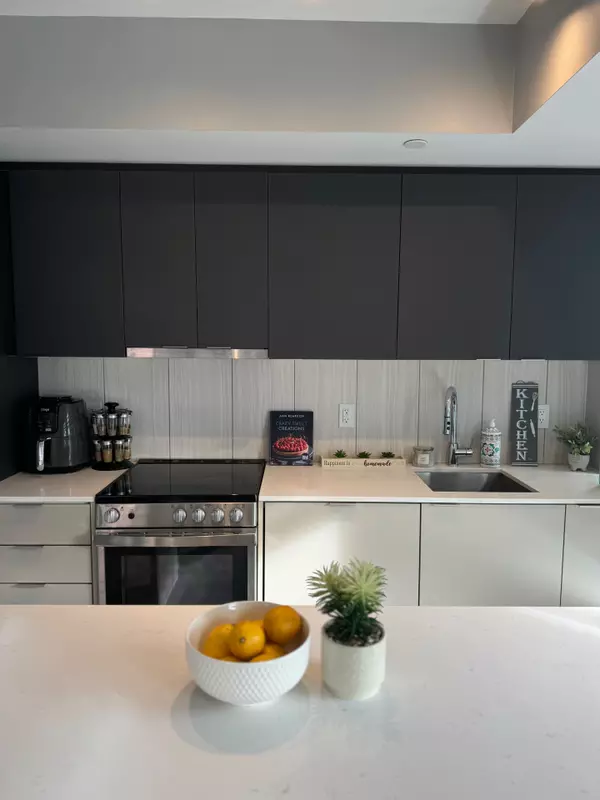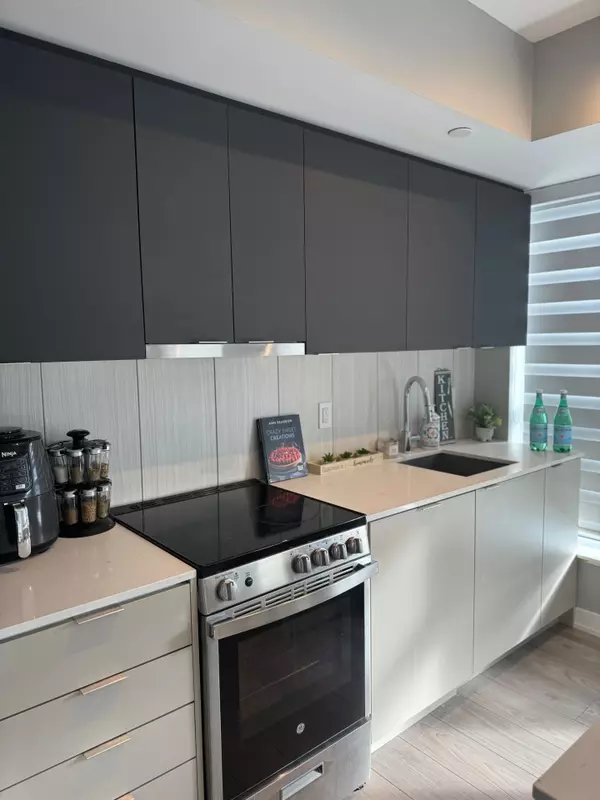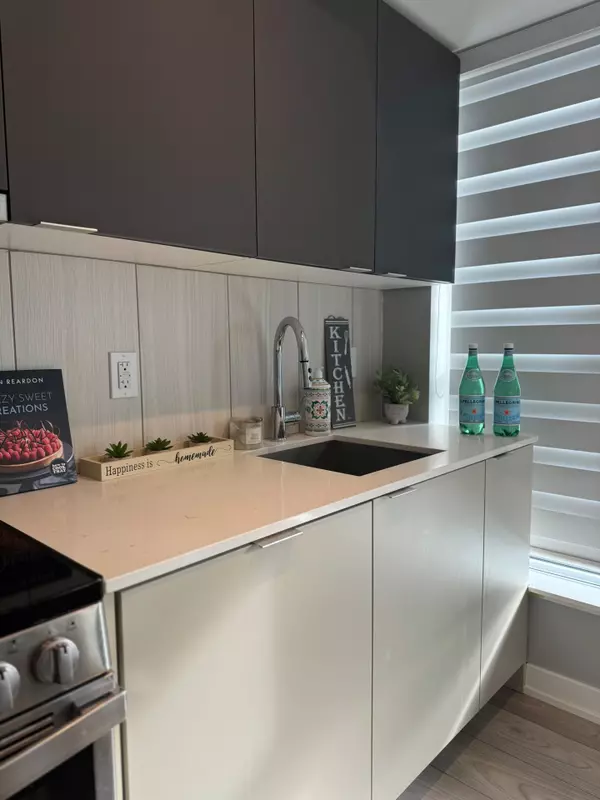REQUEST A TOUR If you would like to see this home without being there in person, select the "Virtual Tour" option and your agent will contact you to discuss available opportunities.
In-PersonVirtual Tour

$ 649,000
Est. payment | /mo
2 Beds
2 Baths
$ 649,000
Est. payment | /mo
2 Beds
2 Baths
Key Details
Property Type Condo
Sub Type Condo Apartment
Listing Status Active
Purchase Type For Sale
Approx. Sqft 800-899
MLS Listing ID C10744202
Style Apartment
Bedrooms 2
HOA Fees $693
Tax Year 2023
Property Description
Welcome to this stunning, newly built 2-bedroom plus den condo with 839 sq ft of thoughtfully designed living space, featuring a bright open-concept layout and a sought-after split-bedroom floor plan. This corner unit is filled with natural light from large windows that showcase breathtaking, unobstructed views. Ideally located just minutes from Yorkdale Mall, Costco, major stores, and restaurants, it is directly across the street from Wilson Subway Station and within walking distance of all essentials. Commuters will appreciate easy access to Highway 401 and Allen Road. The building offers modern amenities, including a pet spa, 24-hour concierge, visitor parking, a guest suite, a gym, a splash pad, a kids' playroom, a BBQ area, a terrace, a games room, a Wi-Fi lounge, and a party room, providing the perfect blend of convenience, comfort, and style.
Location
Province ON
County Toronto
Community Clanton Park
Area Toronto
Region Clanton Park
City Region Clanton Park
Rooms
Family Room Yes
Basement None
Kitchen 1
Separate Den/Office 1
Interior
Interior Features Other
Cooling Central Air
Fireplace Yes
Heat Source Gas
Exterior
Parking Features Underground
Total Parking Spaces 1
Building
Story 3
Locker Common
Others
Pets Allowed Restricted
Listed by PINNACLE ONE REAL ESTATE INC.
GET MORE INFORMATION


