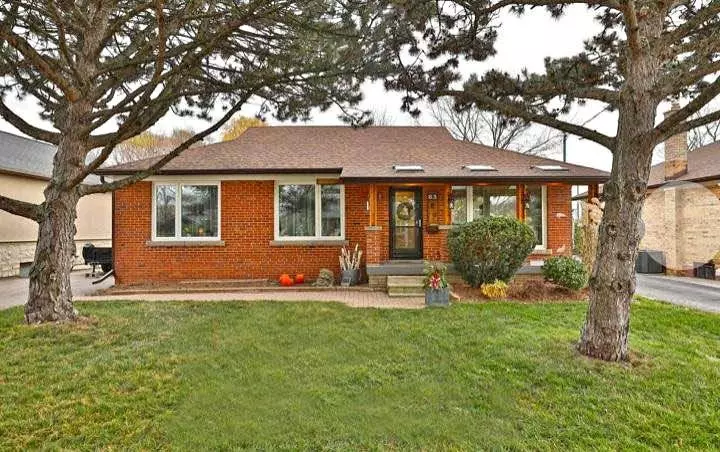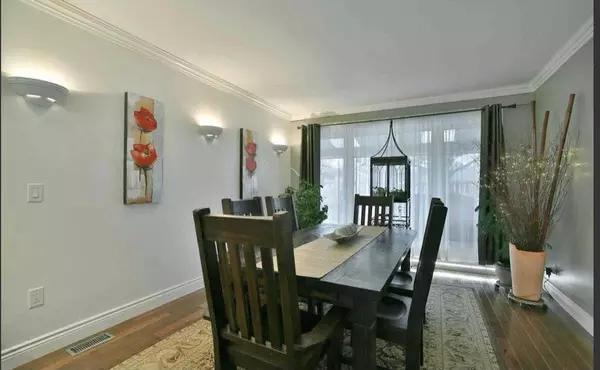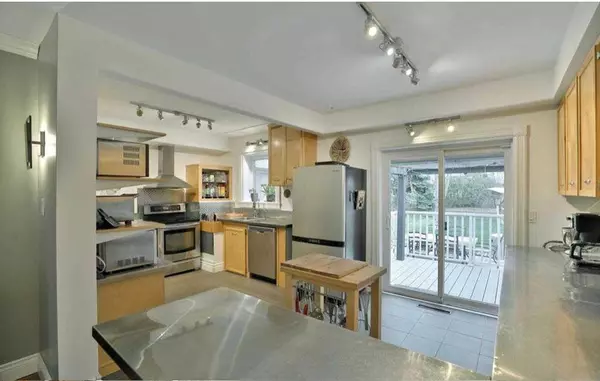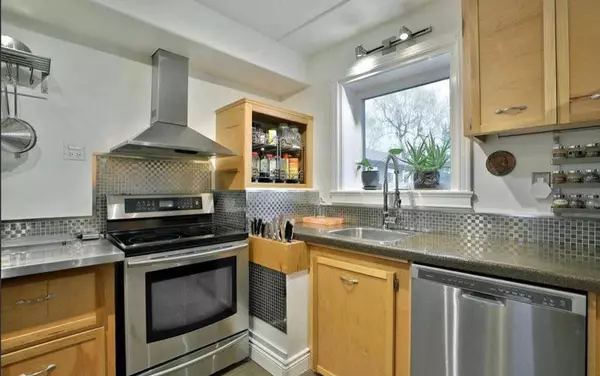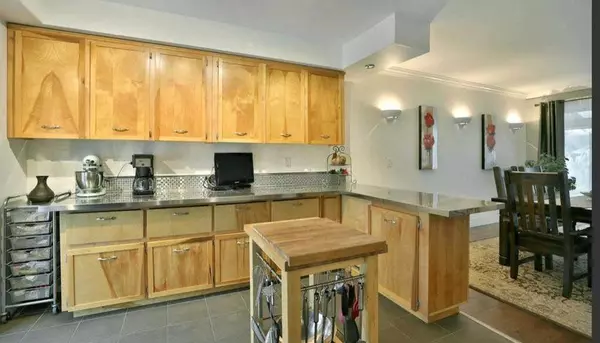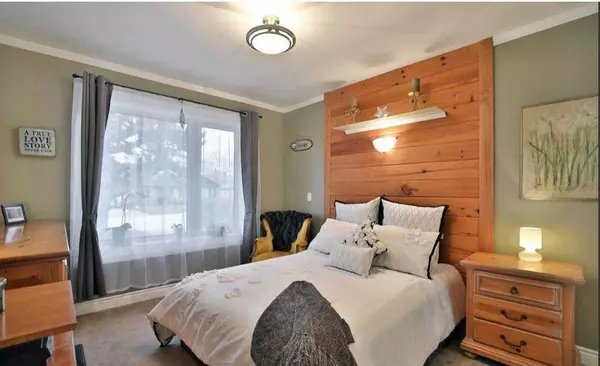REQUEST A TOUR If you would like to see this home without being there in person, select the "Virtual Tour" option and your agent will contact you to discuss available opportunities.
In-PersonVirtual Tour

$ 3,000
Est. payment | /mo
3 Beds
2 Baths
$ 3,000
Est. payment | /mo
3 Beds
2 Baths
Key Details
Property Type Single Family Home
Sub Type Detached
Listing Status Active
Purchase Type For Lease
Approx. Sqft 1100-1500
MLS Listing ID W10845492
Style Bungalow
Bedrooms 3
Property Description
Spacious Upper Unit, 3 Bedroom Detached Bungalow, Features 2 Bathrooms ( 1 full & 1 Half ), Large Backyard, Perfect for Outdoor Entertaining / Peaceful Relaxation. Located In The Prime Streetsville Area, Walkable To Go Station & Easily Accessible From All Major 400 Highways, Credit Valley Hospital, Erin Mills Town Centre, Parks & schools. The Workshop In The Backyard Is Not For Rent. The Kitchen Has Been Updated With Newer Appliances. The Tenants Of The Upper Unit Will Pay 70% Of The Utilities. Basement is rented Separately. Two Car Parking Is Included In The Upper Unit On The Driveway.
Location
Province ON
County Peel
Community Streetsville
Area Peel
Region Streetsville
City Region Streetsville
Rooms
Family Room Yes
Basement Apartment
Kitchen 1
Interior
Interior Features Other
Cooling Central Air
Fireplace No
Heat Source Gas
Exterior
Parking Features Available
Garage Spaces 2.0
Pool None
Roof Type Other
Lot Depth 149.96
Total Parking Spaces 2
Building
Unit Features Fenced Yard,Other,Public Transit
Foundation Other
Listed by ROYAL LEPAGE SIGNATURE REALTY
GET MORE INFORMATION


