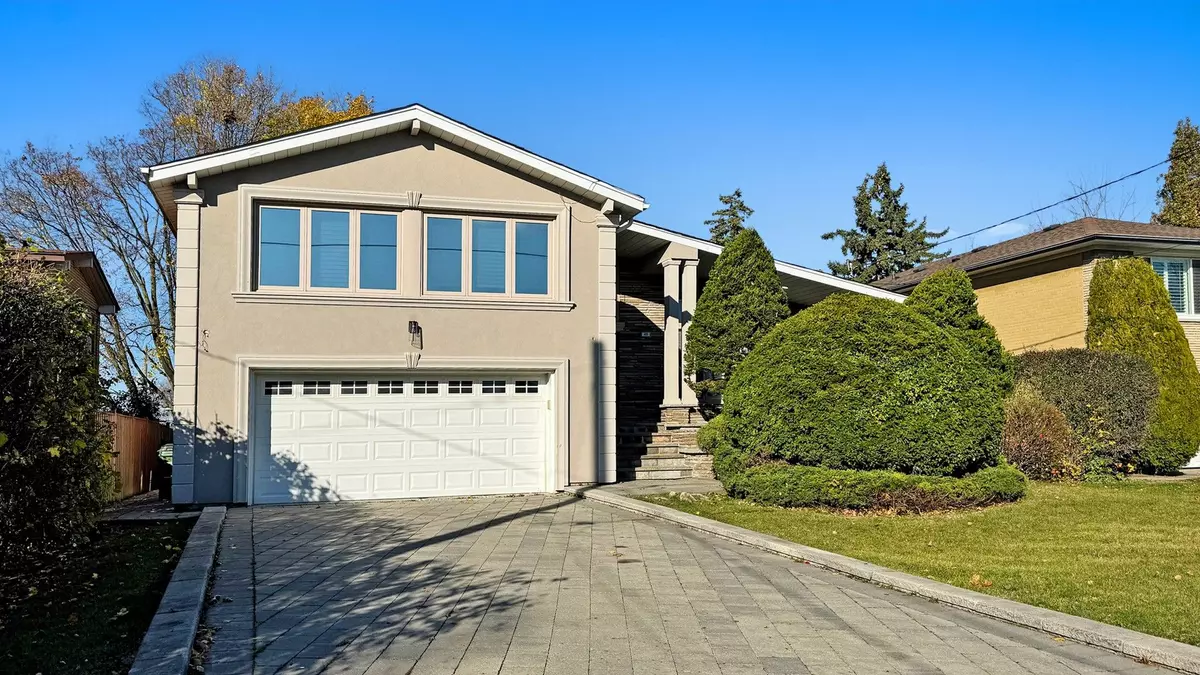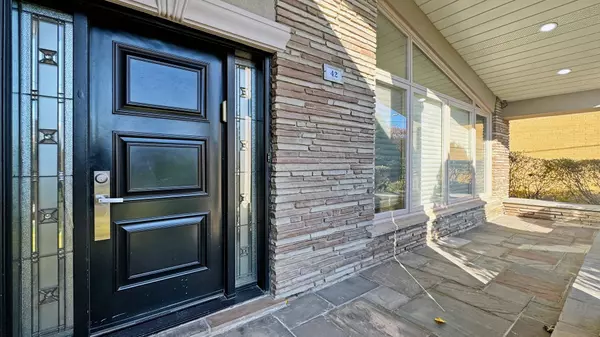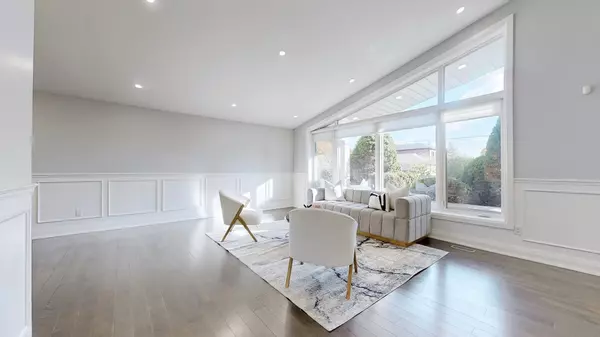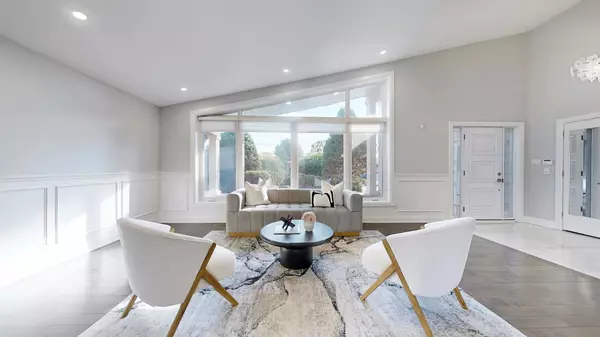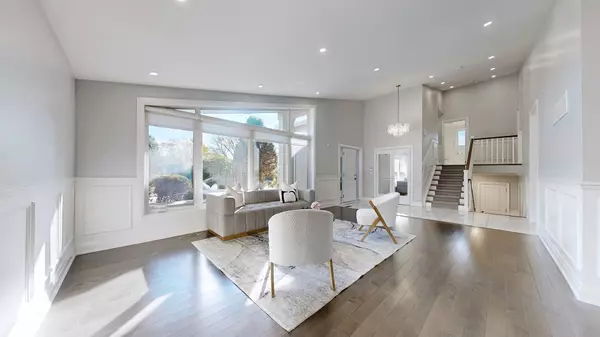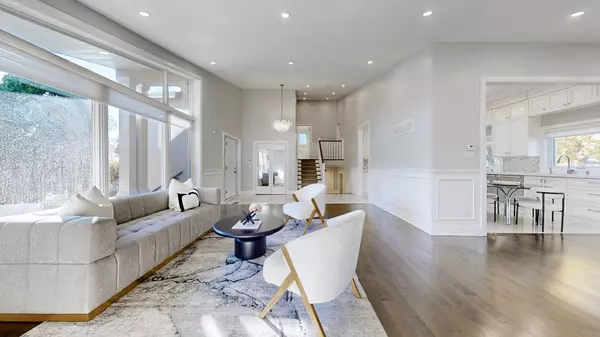REQUEST A TOUR If you would like to see this home without being there in person, select the "Virtual Tour" option and your agent will contact you to discuss available opportunities.
In-PersonVirtual Tour

$ 1,999,000
Est. payment | /mo
3 Beds
4 Baths
$ 1,999,000
Est. payment | /mo
3 Beds
4 Baths
Key Details
Property Type Single Family Home
Sub Type Detached
Listing Status Active
Purchase Type For Sale
Approx. Sqft 2000-2500
MLS Listing ID C11100984
Style Sidesplit 3
Bedrooms 3
Annual Tax Amount $6,594
Tax Year 2024
Property Description
Welcome to this extraordinary TOTALLY RENOVATED 4-bdrm split level home situated on a premium lot in the prestigious Bathurst Manor area. Renovations include: Ample High-end custom cabinetry in stunning Chef's kitchen with soaring 10 ft ceilings and skylight, marble counters,cooktop stove,2 built-in ovens, 2 B/I Dishwashers, W/O to backyard. ALL STAINLESS KITCHEN APPLIANCES ARE BRAND NEW!! Gleaming hardwood floors throughout, spot lighting throughout, wainscoting, built-ins and custom vanities. This home offers a blend of luxury and tranquility on a quiet street and is perfect for large gatherings with its formal living and dining rooms, open foyer with closets, wide staircase, and spacious rooms flooded with natural light. The entertainers dream family room includes built in wall units and walkout to the yard. The exquisite primary bedroom includes built-in closets & armoire and a 4-piece ensuite. This meticulously maintained, move-in-ready home also includes soaring ceilings, spot lights, and fabulous renovations throughout, making it an ideal space for both daily living and entertaining. The finished basement features a recreation room, a separate basement apartment with separate entrance, ideal for in-laws, nanny or guests. The home features a 4-car double interlocking driveway, oversized 2-car garage with mudroom access, and a private backyard oasis with lush greenery and mature trees. Other Features Include: Crown moldings, interlocking double driveway and backyard patio & gas line bbq, This home is near the high-ranking Mackenzie School District, Downsview Subway, Yorkdale Mall, shops, parks, and community centers, with easy transit access. Embrace a lifestyle of luxury and comfort in this stunning Bathurst Manor gem!
Location
Province ON
County Toronto
Community Bathurst Manor
Area Toronto
Region Bathurst Manor
City Region Bathurst Manor
Rooms
Family Room Yes
Basement Apartment, Finished
Kitchen 1
Separate Den/Office 1
Interior
Interior Features Other
Cooling Central Air
Fireplace No
Heat Source Gas
Exterior
Exterior Feature Patio, Privacy, Porch
Parking Features Private Double
Garage Spaces 4.0
Pool None
Roof Type Other
Total Parking Spaces 6
Building
Unit Features Fenced Yard,Library,Park,Place Of Worship,Public Transit,Rec./Commun.Centre
Foundation Unknown
Listed by SUTTON GROUP-ADMIRAL REALTY INC.
GET MORE INFORMATION


