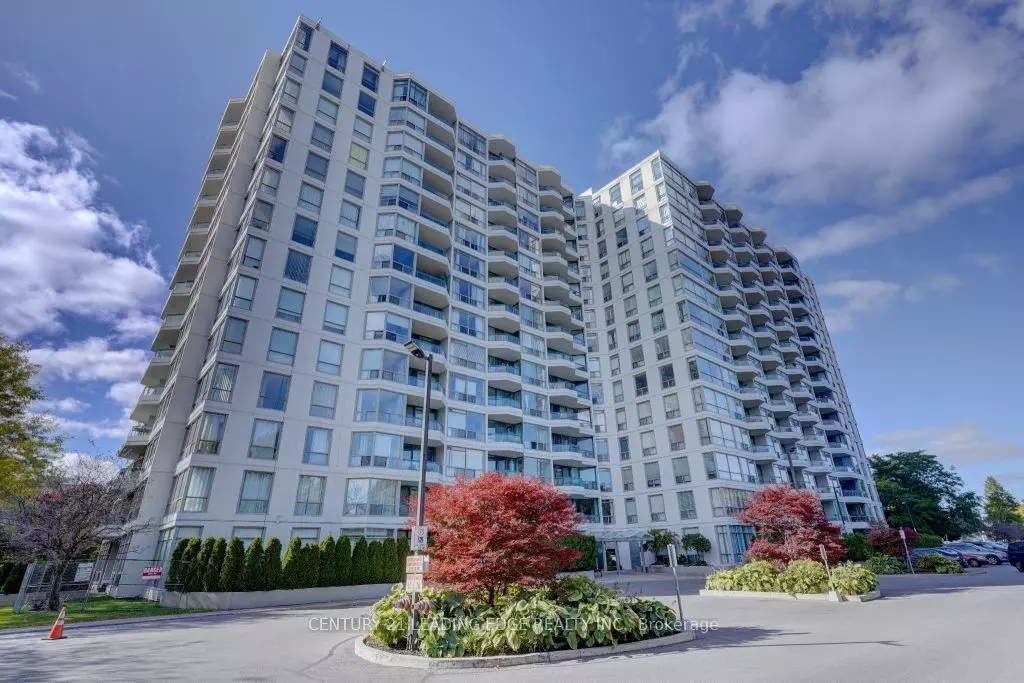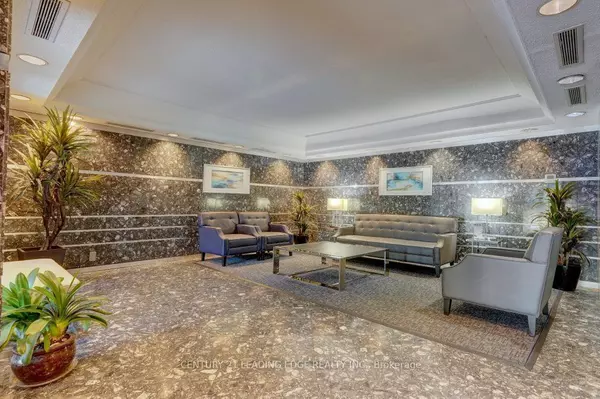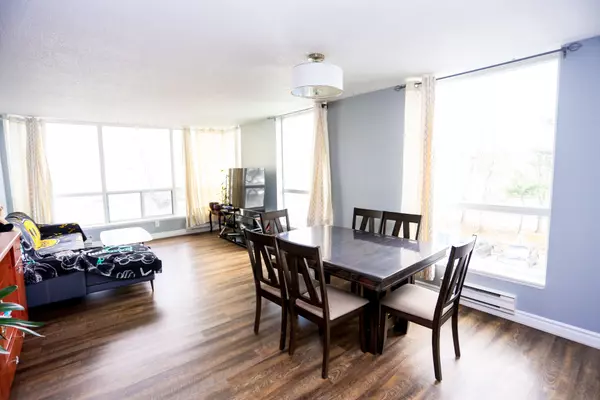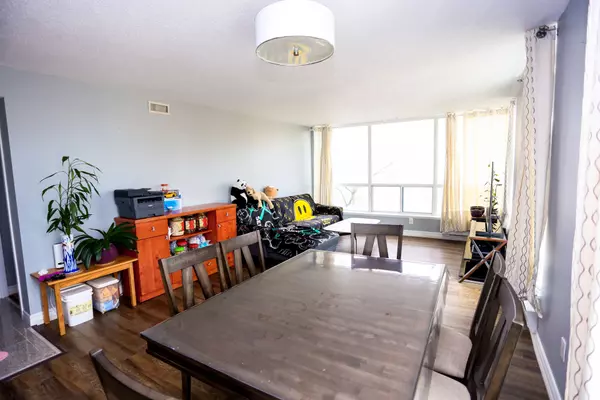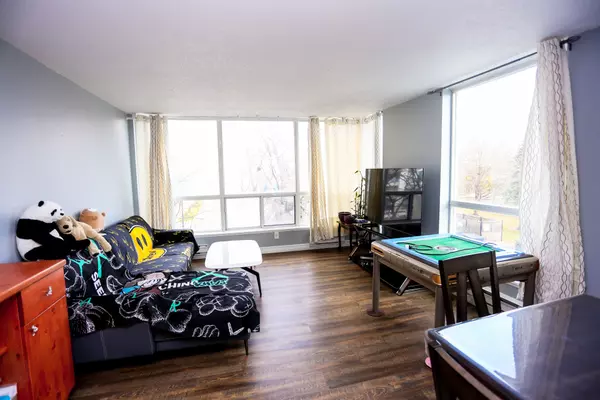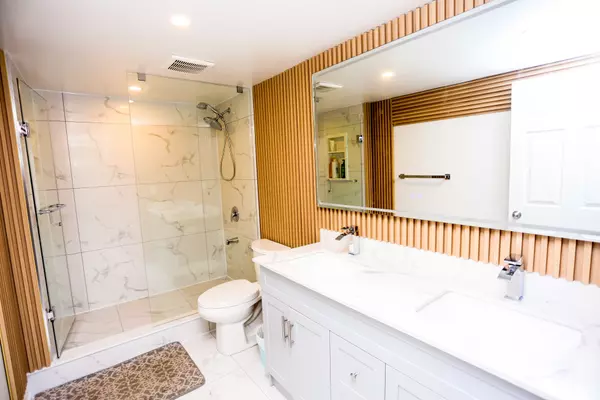REQUEST A TOUR If you would like to see this home without being there in person, select the "Virtual Tour" option and your agent will contact you to discuss available opportunities.
In-PersonVirtual Tour

$ 698,800
Est. payment | /mo
3 Beds
2 Baths
$ 698,800
Est. payment | /mo
3 Beds
2 Baths
Key Details
Property Type Condo
Sub Type Condo Apartment
Listing Status Active
Purchase Type For Sale
Approx. Sqft 1400-1599
MLS Listing ID E11308413
Style Apartment
Bedrooms 3
HOA Fees $834
Annual Tax Amount $1,974
Tax Year 2024
Property Description
Your Search Is Over For A Spacious Condo In The City! Lots of Room For The Whole Family In This Charming Unit W/ Almost 1500 Sq Ft. Large & Well Maintained Unit With Large Windows, Unobstructed View. Large Master Br & Walk In Closet, Bright Solarium With Walk Out to Open Balcony. Future LRT/Subway Is Being Built In Front Of Building, Newly Upgraded Bathroom in Master Bedroom & Freshly Painted Thru Out. This Amazing Unit Includes 2 Underground Parking Spaces & Locker For Even More Storage. Easy Access To TTC, Go Station, Scarborough Town Centre, Highway 401, Centennial College. Don't Miss Out on This Opportunity to Own One of the Biggest Unit in the Building With 2 Parking Spot!!
Location
Province ON
County Toronto
Community Agincourt South-Malvern West
Area Toronto
Region Agincourt South-Malvern West
City Region Agincourt South-Malvern West
Rooms
Family Room No
Basement None
Kitchen 1
Separate Den/Office 1
Interior
Interior Features Air Exchanger
Cooling Central Air
Laundry Ensuite
Exterior
Parking Features Underground
Garage Spaces 2.0
Amenities Available Concierge, Exercise Room, Indoor Pool, Tennis Court, Visitor Parking
Total Parking Spaces 2
Building
Locker Owned
Others
Senior Community Yes
Pets Allowed Restricted
Listed by BLUE WHALE CAPITAL REALTY INC.
GET MORE INFORMATION


