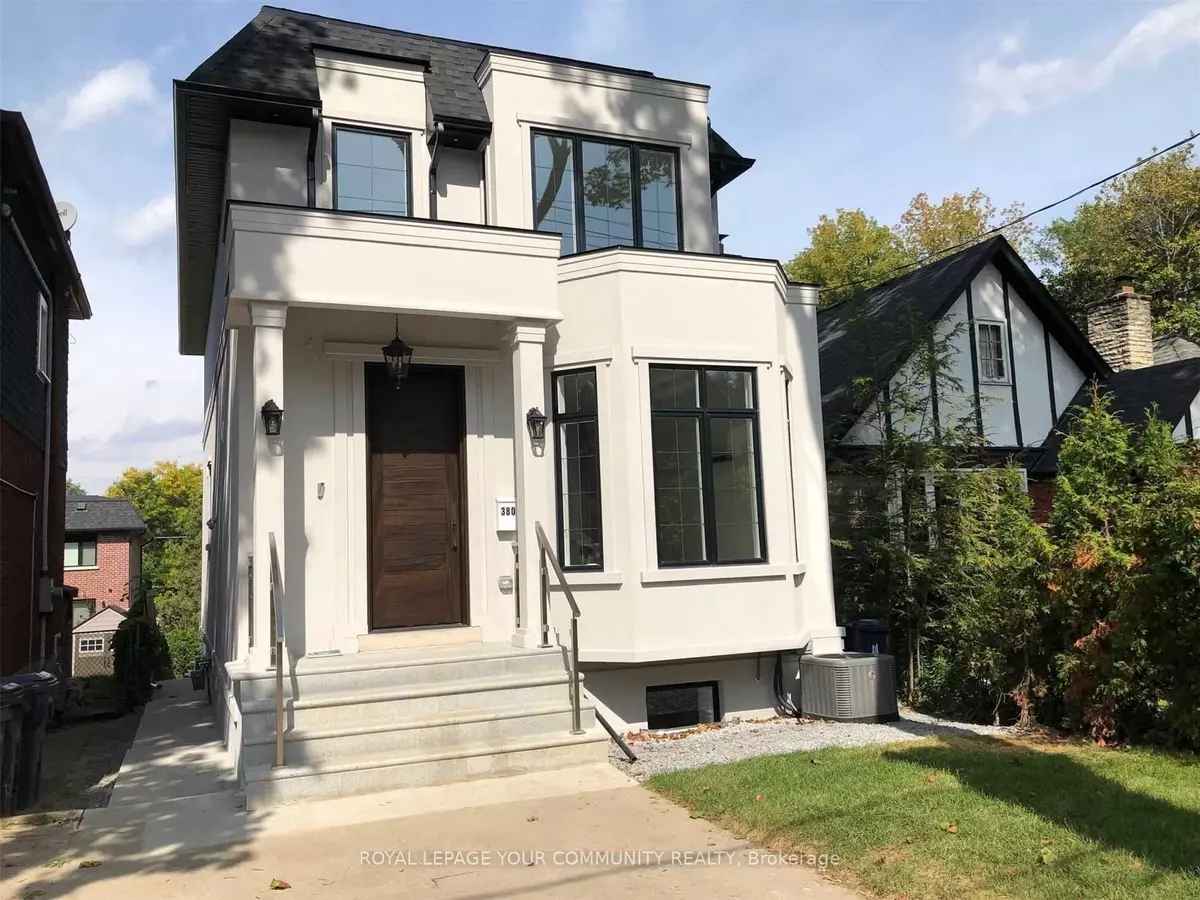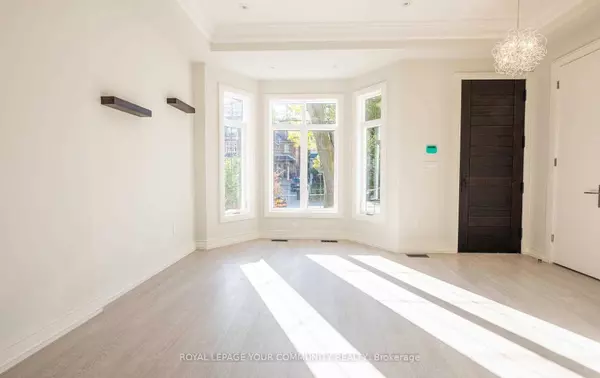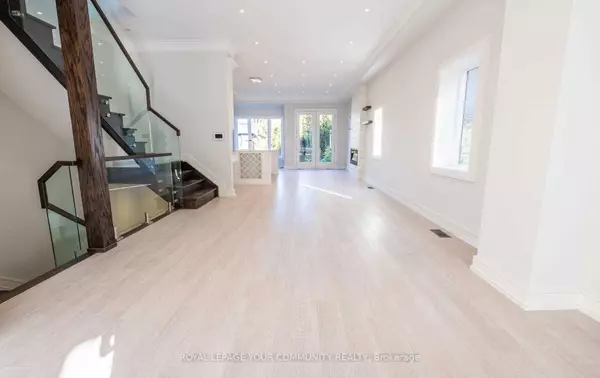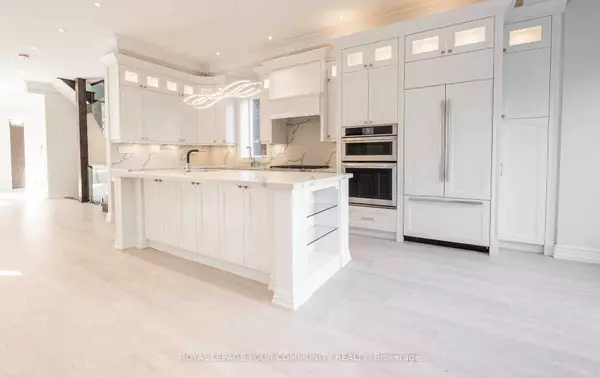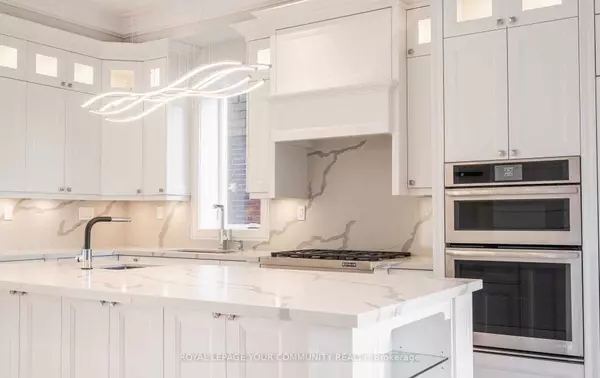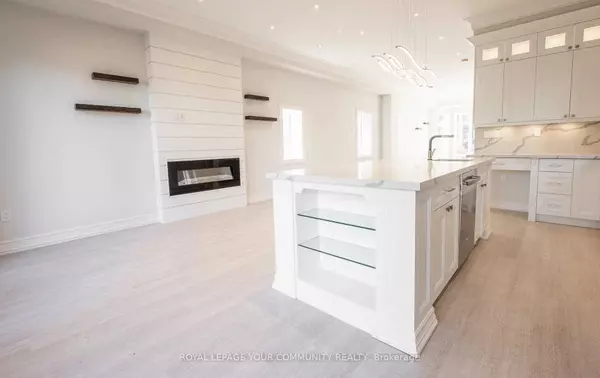REQUEST A TOUR If you would like to see this home without being there in person, select the "Virtual Tour" option and your agent will contact you to discuss available opportunities.
In-PersonVirtual Tour
$ 6,995
Est. payment | /mo
3 Beds
4 Baths
$ 6,995
Est. payment | /mo
3 Beds
4 Baths
Key Details
Property Type Single Family Home
Sub Type Detached
Listing Status Active
Purchase Type For Lease
MLS Listing ID C11556488
Style 2-Storey
Bedrooms 3
Property Description
Great Residential Neighborhood, A Modern Detached ,2 Storey, 3+1 Bedrooms , 4 Baths, open concept modern kitchen(Eat in) with large center isle, High Ceilings, Top of the line S/S appliances, SkyLites. Lots of natural lights, Finished Basement w/High Ceilings . Nanny's Suite, Large Rec. Room W//Fire Place .Walk Out To Deck & Garden, 2 Fireplaces, 2 Laundry Rooms (2nd Floor & Basement), Fenced Backyard. Close To Park, Great schools, Shops, Subway, walking distance to Yonge & Eglinton, Restuarants ,etc.. (longer lease possible).
Location
Province ON
County Toronto
Community Mount Pleasant East
Area Toronto
Region Mount Pleasant East
City Region Mount Pleasant East
Rooms
Family Room Yes
Basement Finished with Walk-Out
Kitchen 1
Separate Den/Office 1
Interior
Interior Features Other
Heating Yes
Cooling Central Air
Fireplace Yes
Heat Source Gas
Exterior
Parking Features Other
Garage Spaces 1.0
Pool None
Roof Type Shingles
Lot Depth 100.0
Total Parking Spaces 1
Building
Foundation Concrete
Listed by ROYAL LEPAGE YOUR COMMUNITY REALTY
GET MORE INFORMATION


