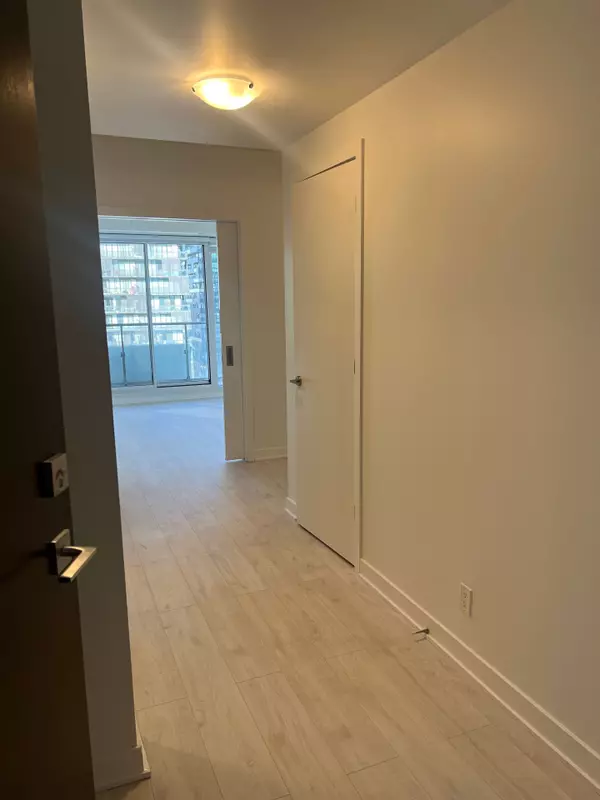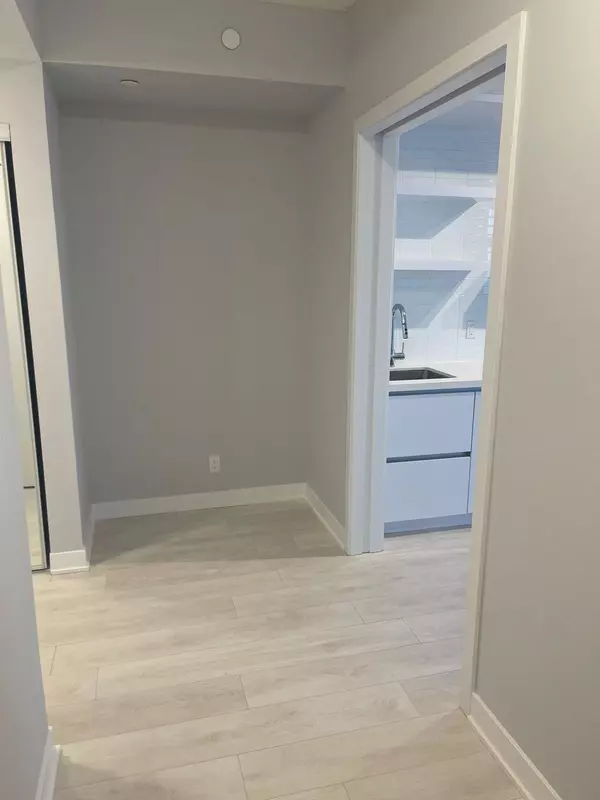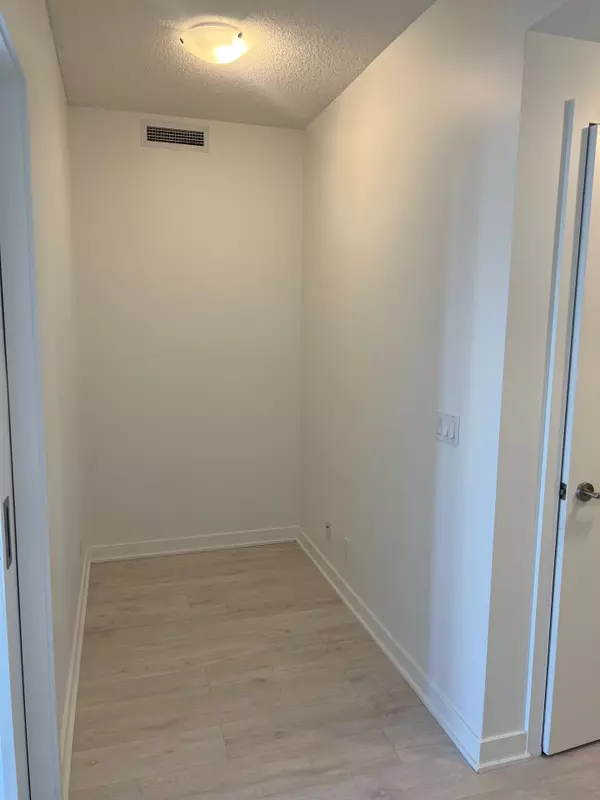REQUEST A TOUR If you would like to see this home without being there in person, select the "Virtual Tour" option and your agent will contact you to discuss available opportunities.
In-PersonVirtual Tour
$ 2,500
Est. payment | /mo
2 Beds
1 Bath
$ 2,500
Est. payment | /mo
2 Beds
1 Bath
Key Details
Property Type Condo
Sub Type Common Element Condo
Listing Status Active
Purchase Type For Lease
Approx. Sqft 600-699
MLS Listing ID C11555755
Style Multi-Level
Bedrooms 2
Property Description
The Largest One Bedroom + Den (658 S.F. Interior) Unit With Huge Balcony (154 S.F.) Panoramic View Of Mid-Town From Living Room & Dining Room. Floor To Ceiling Windows. New Laminate Flooring Throughout & All Fresh Paint Like BRAND NEW CONDO UNIT. With A 97 Walk Score And 92 Transit Score. This Is The Perfect Location! Few Steps To Subway & New LRT Station For Your Best Convenience. Over 300 Restaurant In The Area. 9FT Ceiling, Open Concept Layout Modern Kitchen with Stone Countertop & S/S Appliances, State of The Art Amenities Including Warm & Hot Pool, Fitness Club, Yoga Studio, Inside & Rooftop Lounges, Media Room & MORE.
Location
Province ON
County Toronto
Community Mount Pleasant West
Area Toronto
Region Mount Pleasant West
City Region Mount Pleasant West
Rooms
Family Room Yes
Basement None
Kitchen 1
Separate Den/Office 1
Interior
Interior Features Other
Cooling Central Air
Laundry Ensuite
Exterior
Parking Features Underground
Amenities Available BBQs Allowed, Concierge, Game Room, Gym, Indoor Pool, Rooftop Deck/Garden
Building
Locker None
Others
Pets Allowed Restricted
Listed by ROYAL LEPAGE REAL ESTATE SERVICES LTD.
GET MORE INFORMATION







