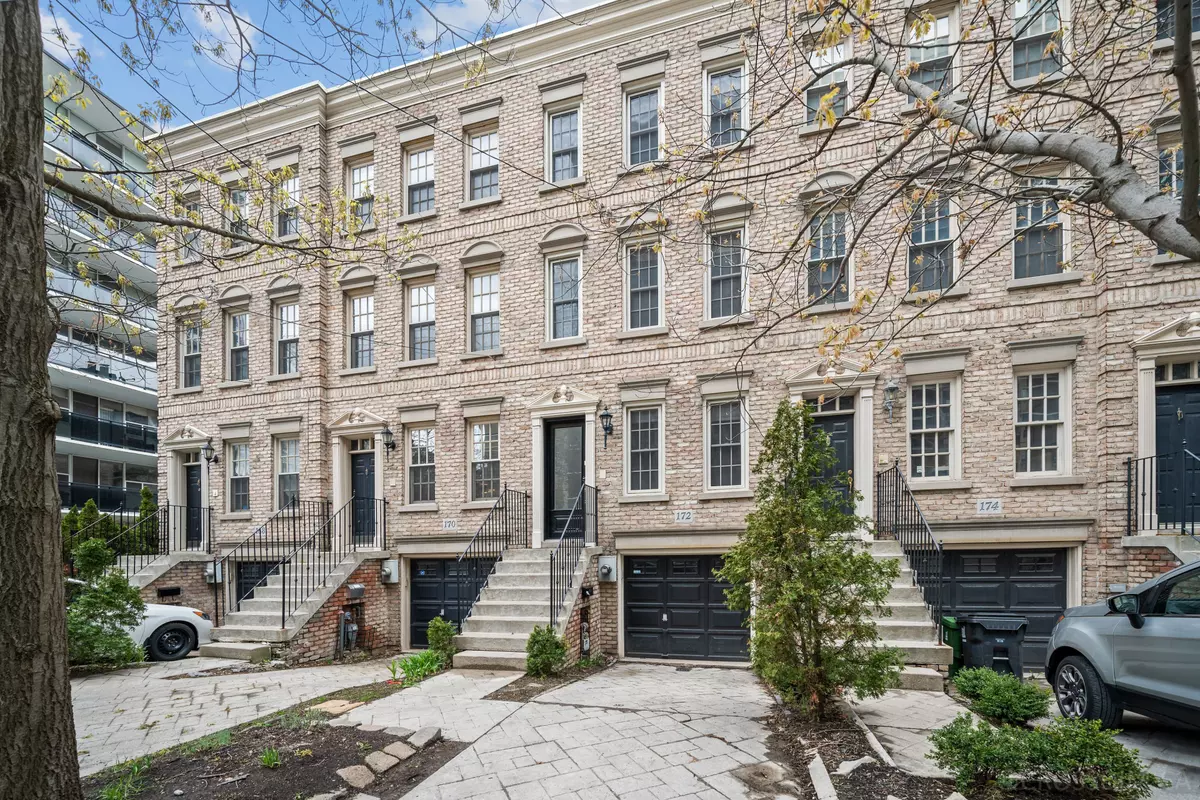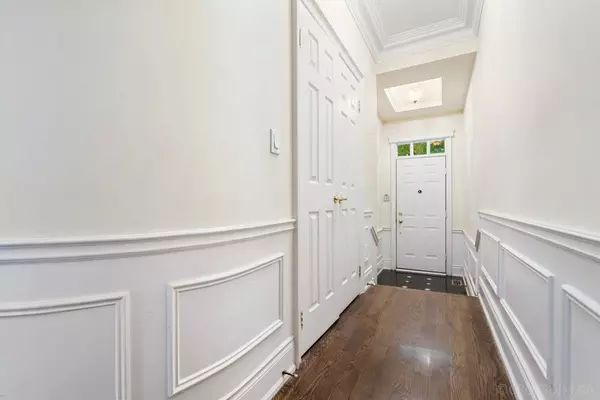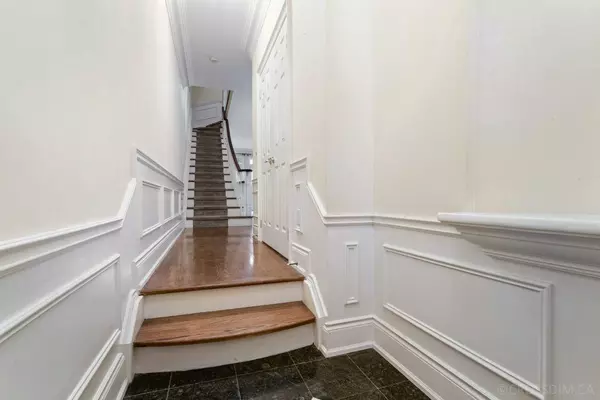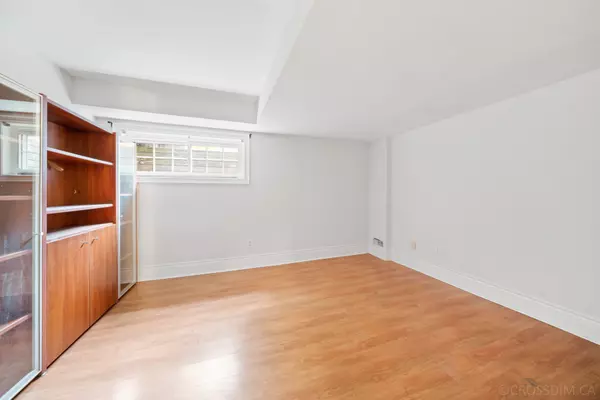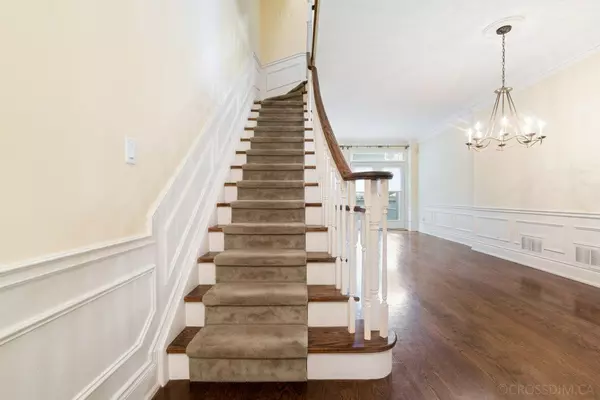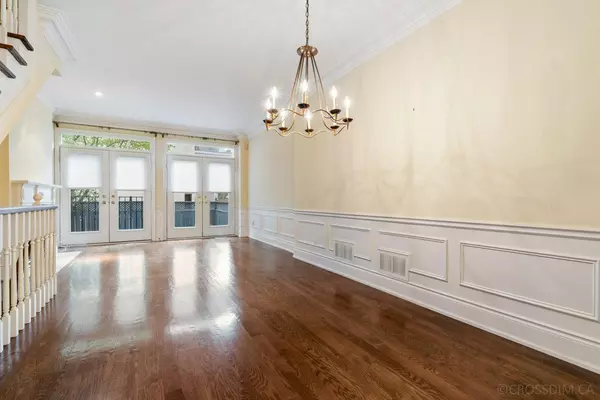REQUEST A TOUR If you would like to see this home without being there in person, select the "Virtual Tour" option and your advisor will contact you to discuss available opportunities.
In-PersonVirtual Tour
$ 5,600
Est. payment | /mo
3 Beds
3 Baths
$ 5,600
Est. payment | /mo
3 Beds
3 Baths
Key Details
Property Type Townhouse
Sub Type Att/Row/Townhouse
Listing Status Active
Purchase Type For Lease
Approx. Sqft 2000-2500
MLS Listing ID C11582460
Style 3-Storey
Bedrooms 3
Property Description
Executive Townhouse In One Of Toronto's Best Neighbourhoods Shows 10+++! Features High Ceilings With Crown Moulding, Skylights, Main Flr Hardwood Floors, Carpeted 2nd Level, Newly Renovated Spacious Eat-In Kitchen. Large Master Bedroom With Newly Renovated Ensuite With Separate Shower And Tub. 4 Bedrooms Or 3 And One Large Familyrm On 2nd Floor, 2nd Floor Laundryrm W/Full Size Machines, Renovated Bathrms, Private Drive With Oversize Garage, Recreation Rm, Finishes & Layout Are Fantastic. Approx. 2400 Sq Ft Of Living Area. Carpets Have Been Replaced Since Photos Have Been Taken.
Location
Province ON
County Toronto
Community Mount Pleasant West
Area Toronto
Region Mount Pleasant West
City Region Mount Pleasant West
Rooms
Family Room No
Basement Finished
Kitchen 1
Interior
Interior Features Central Vacuum
Cooling Central Air
Fireplace Yes
Heat Source Gas
Exterior
Parking Features Private
Garage Spaces 2.0
Pool None
Roof Type Unknown
Lot Depth 70.0
Total Parking Spaces 3
Building
Unit Features Public Transit,School,Library,Park
Foundation Unknown
Listed by MCCANN REALTY GROUP LTD.
GET MORE INFORMATION


