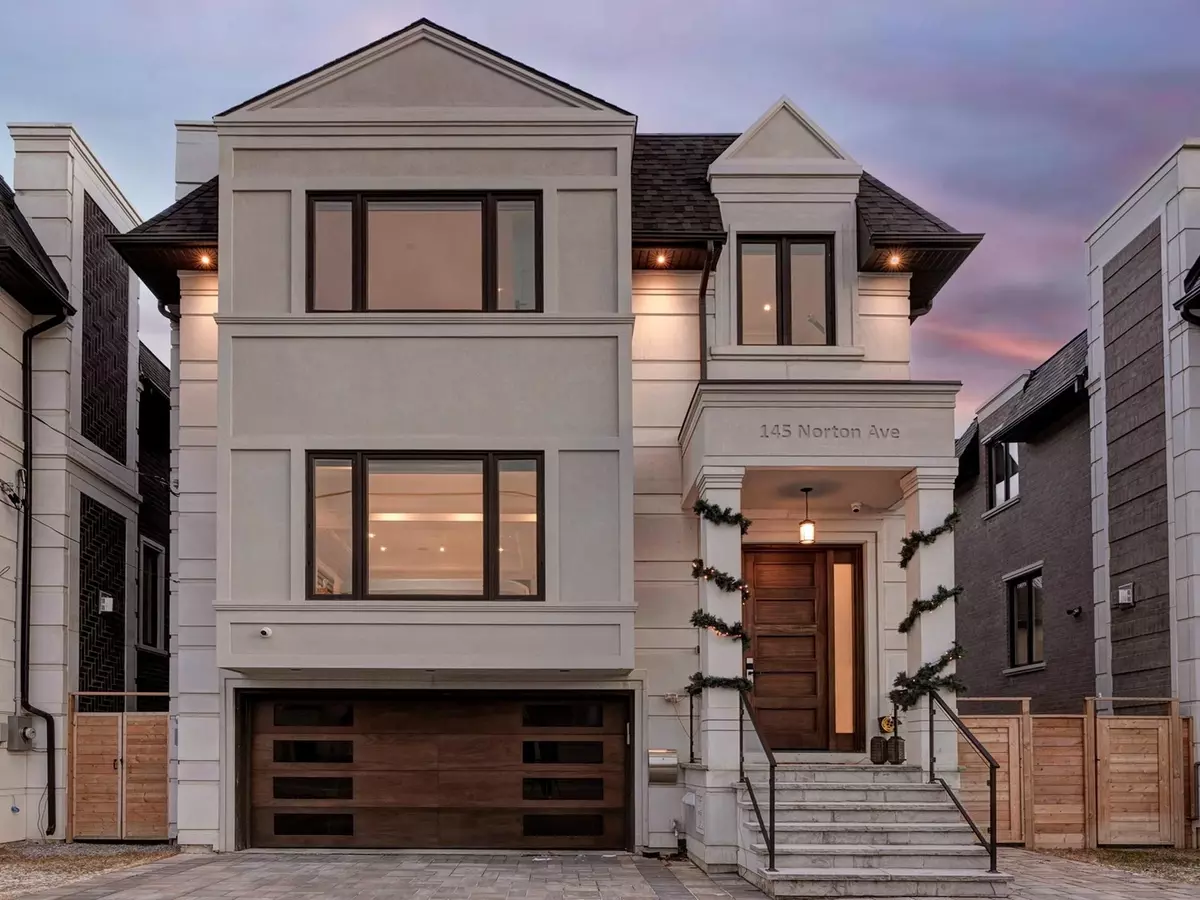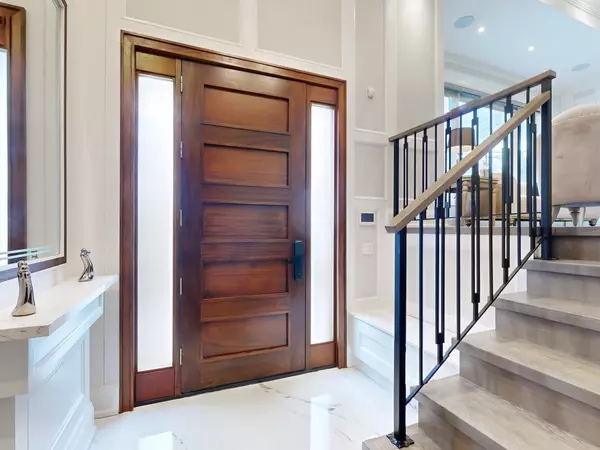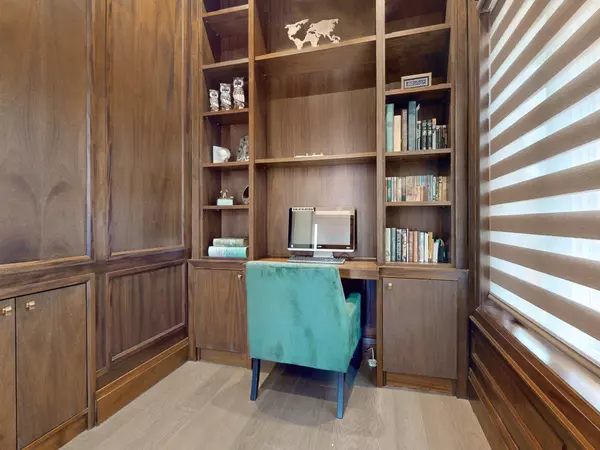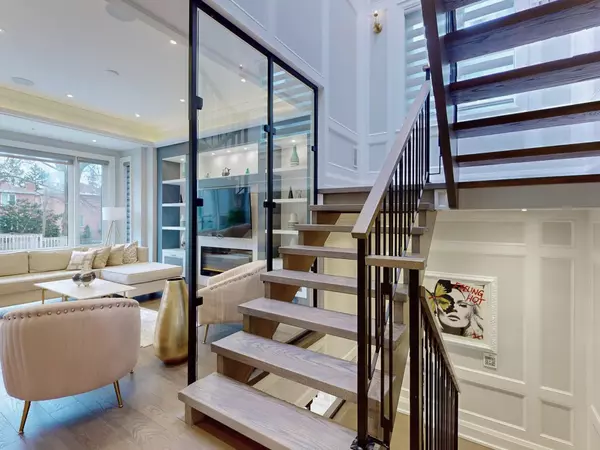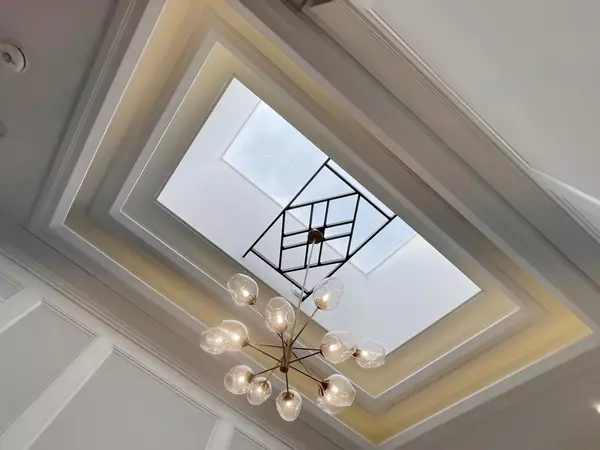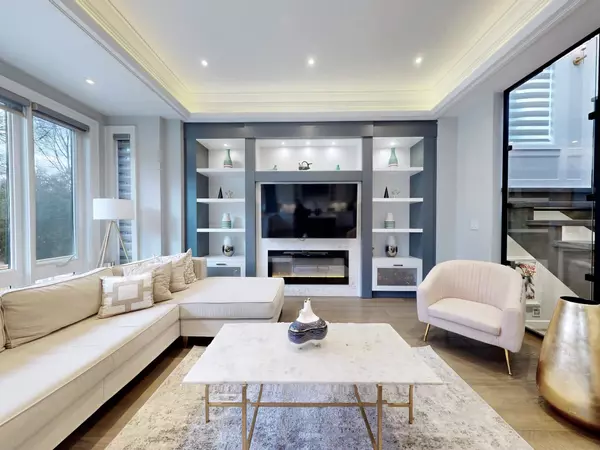REQUEST A TOUR If you would like to see this home without being there in person, select the "Virtual Tour" option and your agent will contact you to discuss available opportunities.
In-PersonVirtual Tour

$ 10,000
Est. payment | /mo
4 Beds
5 Baths
$ 10,000
Est. payment | /mo
4 Beds
5 Baths
Key Details
Property Type Single Family Home
Sub Type Detached
Listing Status Active
Purchase Type For Lease
Approx. Sqft 3000-3500
MLS Listing ID C11825077
Style 2-Storey
Bedrooms 4
Property Description
lease this Gem of custom-built residence exemplifies elegance, comfort & sophistication. Every aspect was meticulously crafted to reflect modern elegance and timeless appeal. Boasting 3500 sqft of living space, including 4+1 bedrooms and 4+1 bathrooms. open-concept layout enhances the sense of space and flow. The heart of the home, the gourmet kitchen, is a chef's delight, featuring high-end appliances, custom cabinetry, and a large island with seating. The lavish master suite, complete with a spacious room, a spa-like ensuite bathroom, and a W/I closet. Smart Home Technology and Lighting, Climate Control :Experience the convenience of modern living with smart home. 10' Ceiling Height, 4x8 Skylight, Heated Floor Basement, oak hardwood, of craftsmanship and luxury living! the custom-built residence exemplifies elegance, comfort & sophistication. Every aspect was meticulously crafted to reflect modern elegance and timeless appeal. open-concept layout enhances the sense of space and flow. The heart of the home, the gourmet kitchen, is a chef's delight, featuring high-end appliances, custom cabinetry, and a large island with seating. The lavish master suite, complete with a spacious room, a spa-like ensuite bathroom, and a W/I closet. Smart Home Technology and Lighting, Climate Control :Experience the convenience of modern living with smart home. 10' Ceiling Height, 4x8 Skylight, Heated Floor Basement, oak hardwood, Theatre Room. Read Below Please XXX #Theatre Room XXX .#Earl Haig Secondary School District
Location
Province ON
County Toronto
Community Willowdale East
Area Toronto
Region Willowdale East
City Region Willowdale East
Rooms
Family Room Yes
Basement Finished with Walk-Out, Separate Entrance
Kitchen 1
Separate Den/Office 1
Interior
Interior Features Storage
Cooling Central Air
Fireplaces Type Natural Gas
Fireplace Yes
Heat Source Gas
Exterior
Exterior Feature Awnings, Lawn Sprinkler System, Lighting
Parking Features Private
Garage Spaces 2.0
Pool None
Waterfront Description None
Roof Type Asphalt Shingle
Lot Depth 94.0
Total Parking Spaces 4
Building
Foundation Concrete
Listed by RE/MAX HALLMARK REALTY LTD.
GET MORE INFORMATION


