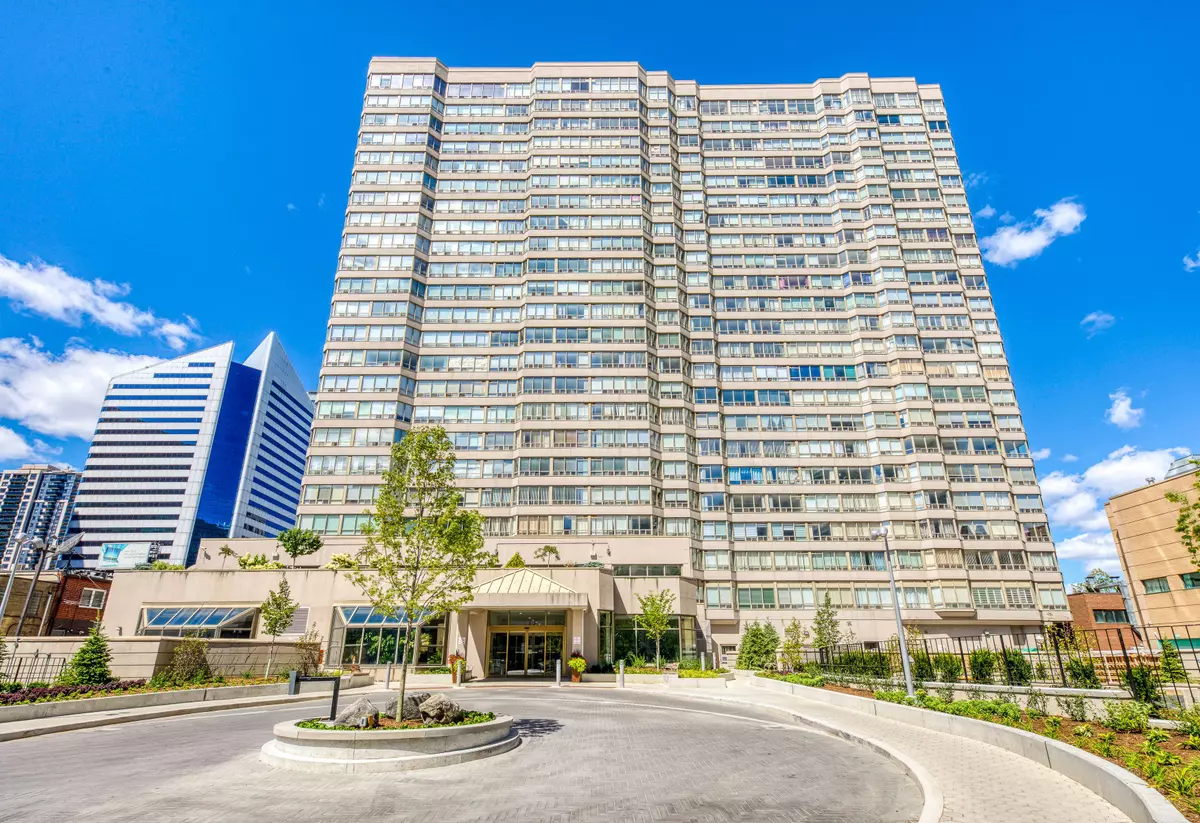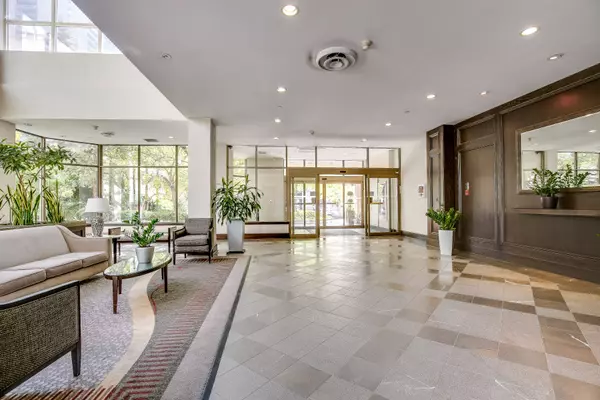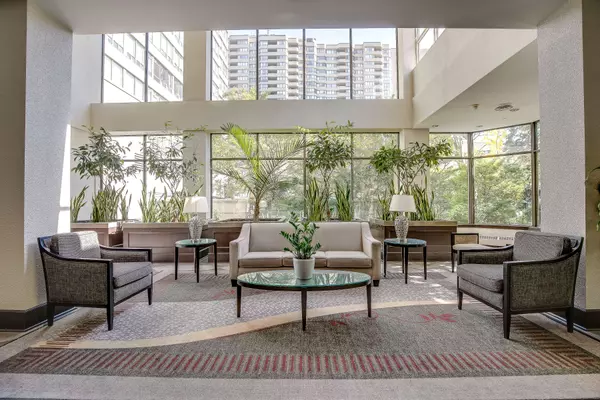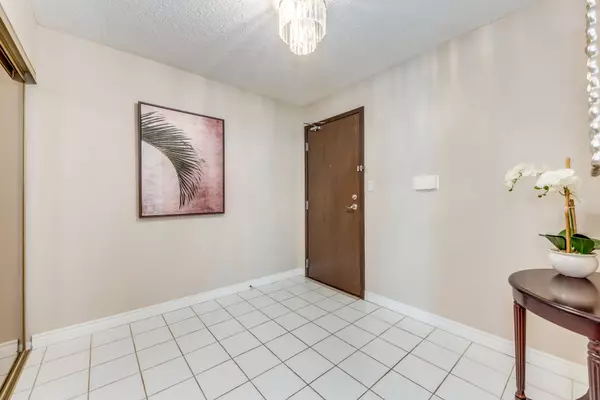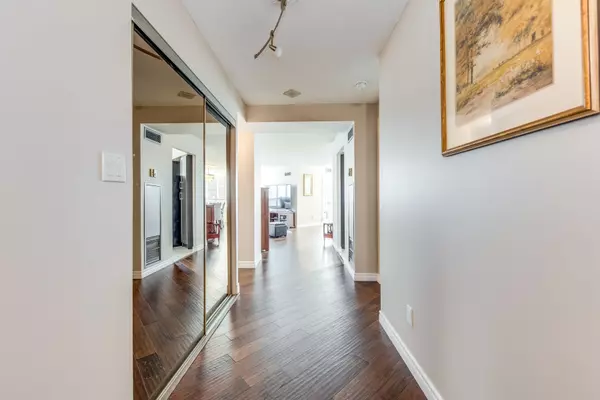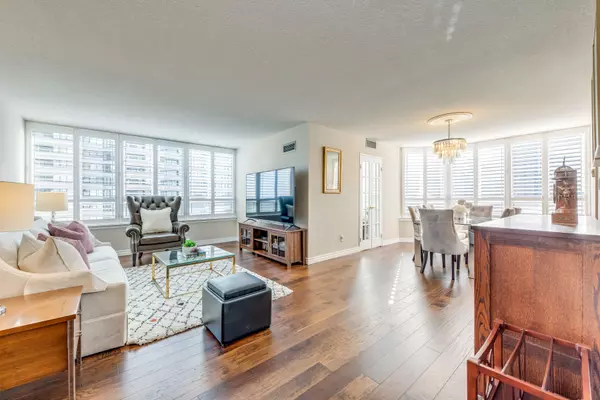REQUEST A TOUR If you would like to see this home without being there in person, select the "Virtual Tour" option and your advisor will contact you to discuss available opportunities.
In-PersonVirtual Tour

$ 976,000
Est. payment | /mo
2 Beds
2 Baths
$ 976,000
Est. payment | /mo
2 Beds
2 Baths
Key Details
Property Type Condo
Sub Type Condo Apartment
Listing Status Active
Purchase Type For Sale
Approx. Sqft 1400-1599
MLS Listing ID C11882060
Style Apartment
Bedrooms 2
HOA Fees $1,543
Annual Tax Amount $3,912
Tax Year 2024
Property Description
Tridel Built Gorgeous 2 Split Bedroom + Sunden Ideal Floor Plan At The Prestigious Yonge/Sheppard Location. S/E Corner Suite, One Of The Largest Unit In The Building. Sunden With Double French Doors Can Be The 3rd Bedroom. Large Windows With Abundant Natural Light & California Shutters Throughout The Suite. Gourmet Kitchen With Granite Countertop, Backsplash, Double Sink, S/S Appliances & Breakfast Area. Tons Of Storage Cabinet Space & Large Pantry! Maser Bedroom With 5 Pc Ensuite & Double Closet (One Is Walk-In). *2 Lockers*. All Utilities, Cable TV & Internet Included In Maint Fees. Plenty Of Visitor Parking In The Building. Steps To Groceries, Shops, Restaurants, Major Banks, Yonge Sheppard Center & Subway Station For 2 Subway Lines. 3 Mins to Highway 401. Top School Zone Include: Earl Haig Ss, Avondale P.S., Claude Watson School of Arts & Cardinal Carter Academy for the Arts. Must See!!
Location
Province ON
County Toronto
Community Willowdale East
Area Toronto
Region Willowdale East
City Region Willowdale East
Rooms
Family Room No
Basement None
Kitchen 1
Separate Den/Office 1
Interior
Interior Features Storage
Cooling Central Air
Fireplace No
Heat Source Gas
Exterior
Parking Features Underground
Garage Spaces 1.0
Total Parking Spaces 1
Building
Story 12
Unit Features Arts Centre,Library,Park,Public Transit,School
Locker Owned
Others
Pets Allowed Restricted
Listed by HOMELIFE NEW WORLD REALTY INC.
GET MORE INFORMATION


