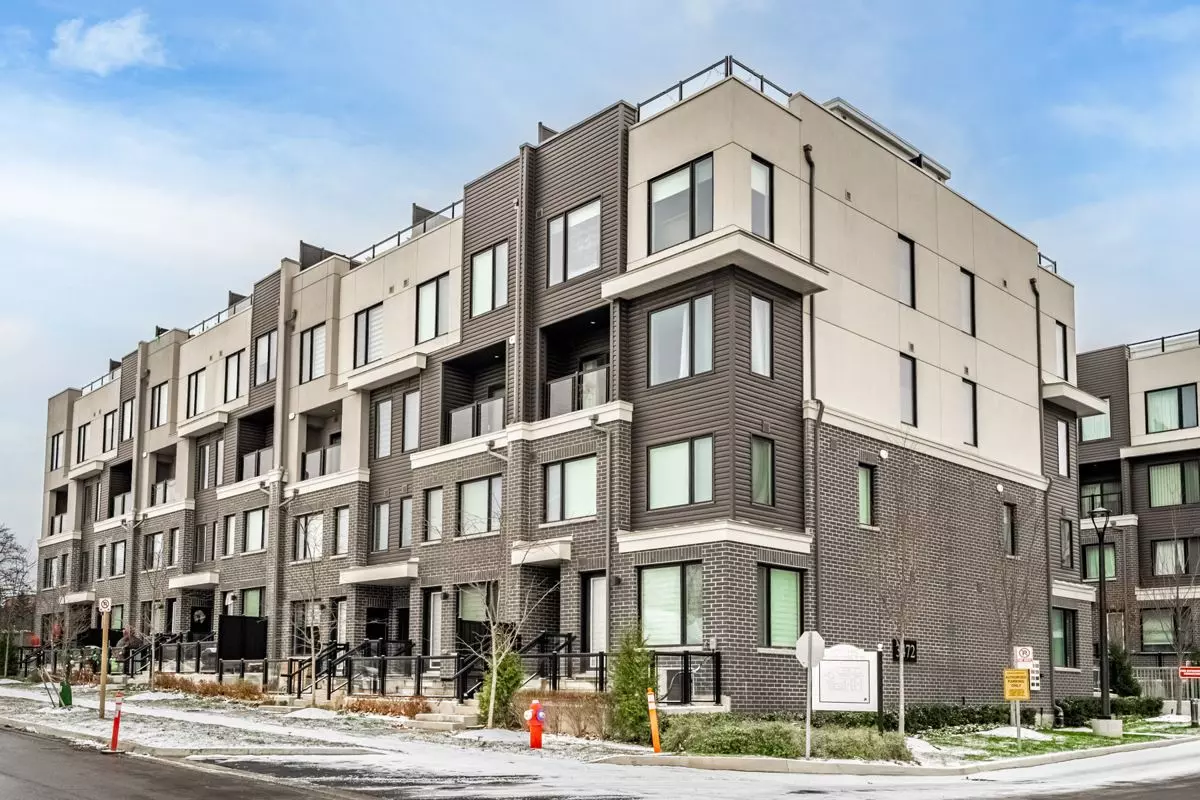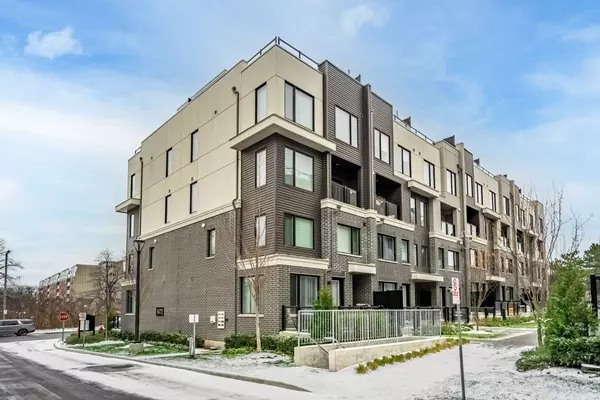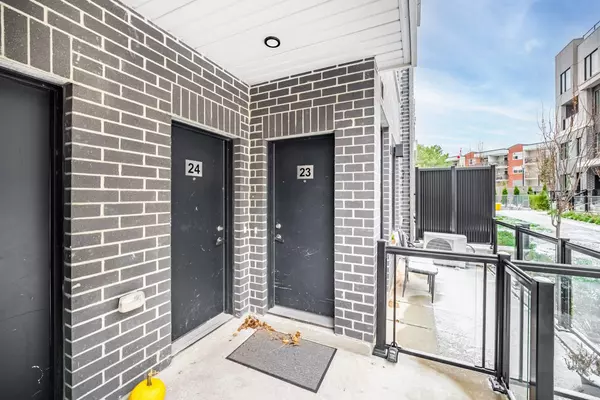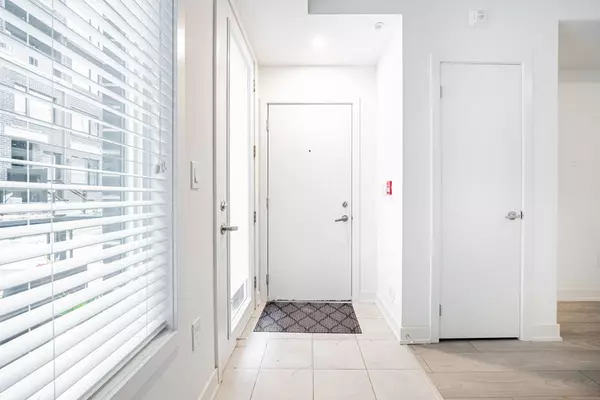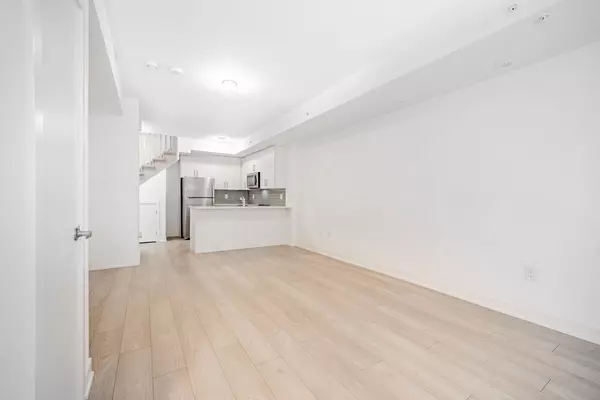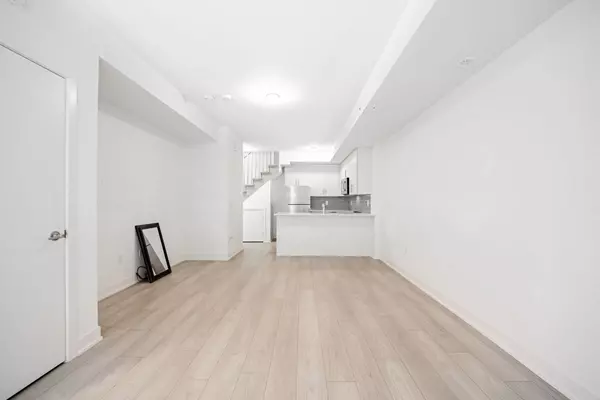REQUEST A TOUR If you would like to see this home without being there in person, select the "Virtual Tour" option and your agent will contact you to discuss available opportunities.
In-PersonVirtual Tour

$ 2,799
Est. payment | /mo
2 Beds
3 Baths
$ 2,799
Est. payment | /mo
2 Beds
3 Baths
Key Details
Property Type Condo
Sub Type Condo Townhouse
Listing Status Active
Purchase Type For Lease
Approx. Sqft 1000-1199
MLS Listing ID W11883179
Style Stacked Townhouse
Bedrooms 2
Property Description
Experience contemporary living in this stunning two-story stacked townhome, located in the heart of Erin Mills, one of Mississauga's most sought-after neighborhoods. This thoughtfully designed residence offers a private outdoor terrace, a convenient generous sized storage locker, and one underground parking. Spanning two levels, the home features two spacious bedrooms and three stylish bathrooms. The main floor showcases an open-concept layout, perfect for modern living. The upgraded kitchen is a chefs dream, featuring sleek quartz countertops, recessed lighting, premium stainless steel appliances, and a designer tile backsplash. It seamlessly flows into the bright living and dining areas, making it an inviting space for both relaxation and entertaining. Step outside to the generously sized terrace, ideal for hosting barbecues or enjoying serene outdoor moments. Upstairs, the second level boasts two generously sized bedrooms. The primary bedroom offers closet space, a large window for abundant natural light, and an upgraded ensuite bathroom complete with quartz counters, modern tiles, and a walk-in shower. The second bedroom also features a large window, a spacious closet, and easy access to the main bathroom, which includes a tub. For added convenience, a second-floor laundry room is thoughtfully included. Enjoy easy access to scenic wooded trails while being just minutes away from Erin Mills Town Centre, the GO Station, the University of Toronto Mississauga campus, community facilities, tennis courts, and the library. This remarkable home combines modern elegance with unparalleled convenience don't miss the opportunity to make it yours!
Location
Province ON
County Peel
Community Erin Mills
Area Peel
Region Erin Mills
City Region Erin Mills
Rooms
Family Room Yes
Basement None
Kitchen 1
Interior
Interior Features On Demand Water Heater, Separate Heating Controls, Separate Hydro Meter, Water Meter
Cooling Central Air
Fireplace No
Heat Source Gas
Exterior
Parking Features Underground
Garage Spaces 1.0
Roof Type Flat
Total Parking Spaces 1
Building
Story 1
Unit Features Public Transit,Rec./Commun.Centre,Cul de Sac/Dead End,Hospital
Foundation Not Applicable
Locker Owned
Others
Pets Allowed Restricted
Listed by WISE GROUP REALTY
GET MORE INFORMATION


