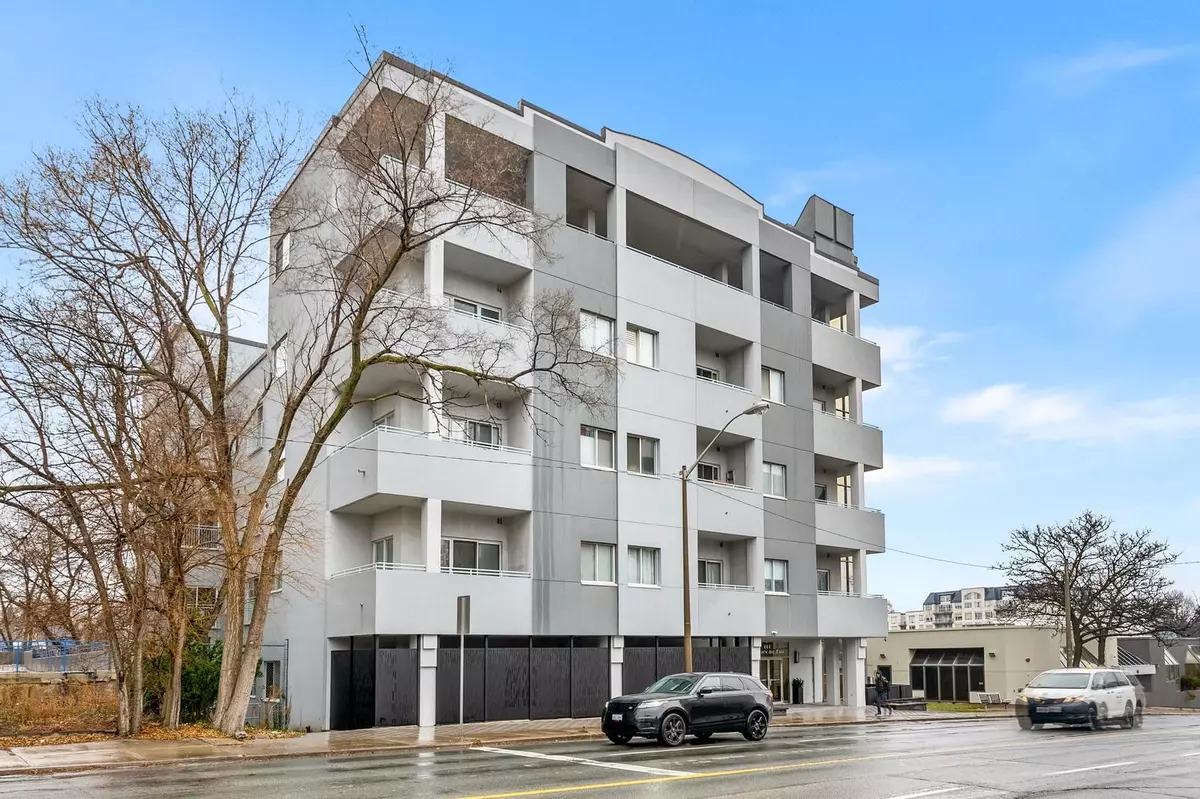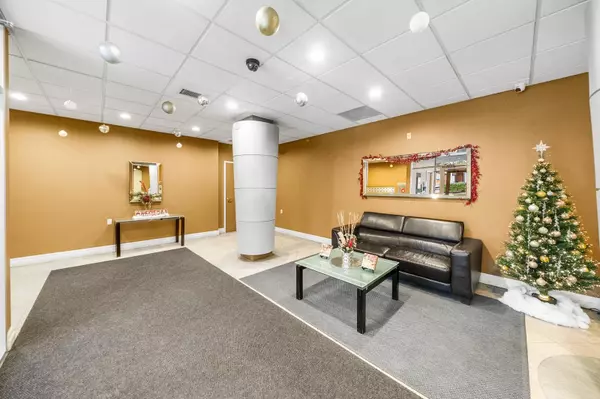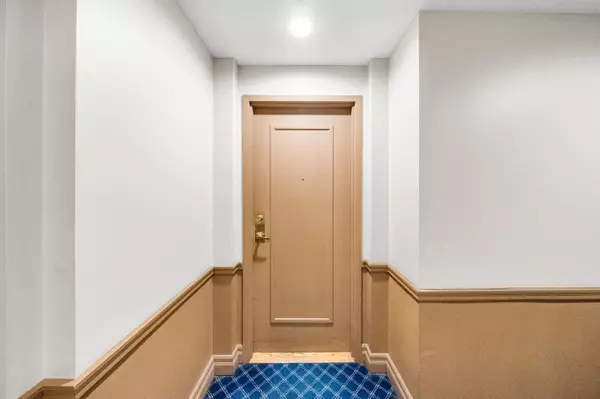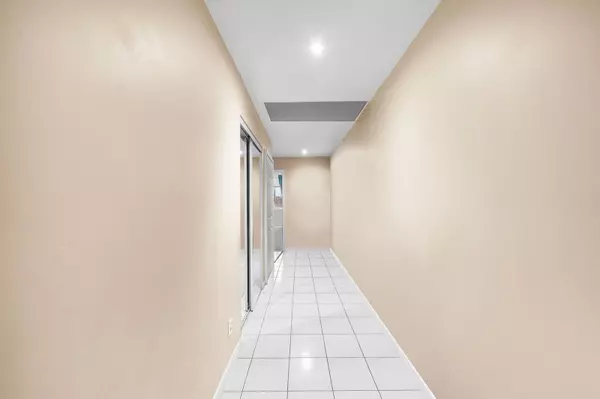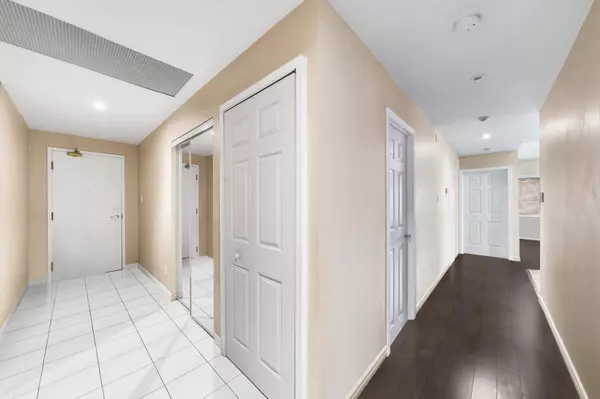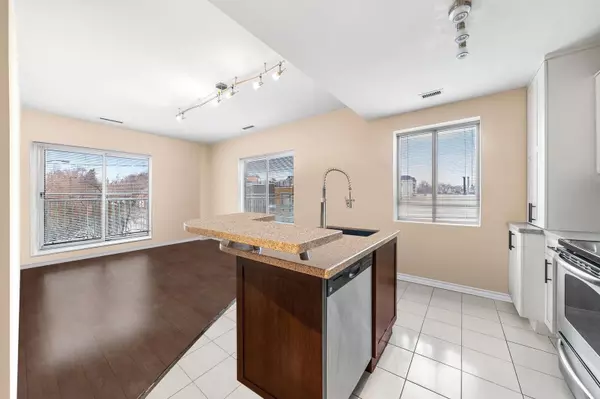REQUEST A TOUR If you would like to see this home without being there in person, select the "Virtual Tour" option and your agent will contact you to discuss available opportunities.
In-PersonVirtual Tour

$ 2,875
Est. payment | /mo
2 Beds
2 Baths
$ 2,875
Est. payment | /mo
2 Beds
2 Baths
Key Details
Property Type Condo
Sub Type Condo Apartment
Listing Status Active
Purchase Type For Lease
Approx. Sqft 900-999
MLS Listing ID C11888996
Style Apartment
Bedrooms 2
Property Description
Discover this spacious, well-maintained corner suite with two bedrooms and two bathrooms (including an ensuite) in an exclusive 46-unit boutique building. Prime Midtown location with an impressive 92 walk score, nestled in the sought-after Mount Pleasant neighbourhood, conveniently located beside a grocery store and bus stops, and just 10 minutes away from the Yonge & Eglinton subway station. Step into a large foyer that opens into a bright, open-concept living space. The thoughtfully designed layout features a modern kitchen with stainless steel appliances and quartz countertops, a smart split-bedroom plan for enhanced privacy, and a generous balcony extending from the living and dining areas. Discover the rooftop patio, exercise room, and lounge located on the 5th floor! Plus, the locker is just steps from the unit on the same floor, offering easy access to your stored belongings.
Location
Province ON
County Toronto
Community Mount Pleasant East
Area Toronto
Region Mount Pleasant East
City Region Mount Pleasant East
Rooms
Family Room No
Basement None
Kitchen 1
Interior
Interior Features None
Cooling Central Air
Fireplace No
Heat Source Gas
Exterior
Parking Features None
Building
Story 1
Unit Features Public Transit,School,Park,Hospital,Place Of Worship
Locker Owned
Others
Pets Allowed Restricted
Listed by ROYAL LEPAGE REAL ESTATE SERVICES HEAPS ESTRIN TEAM
GET MORE INFORMATION


