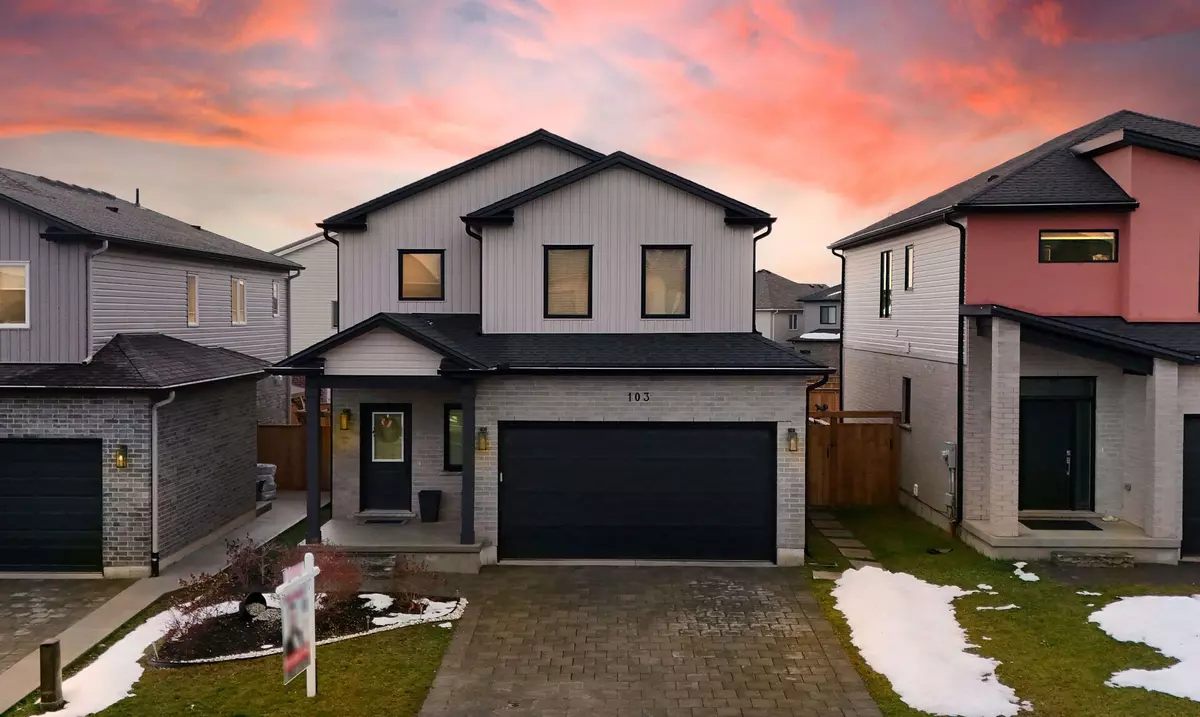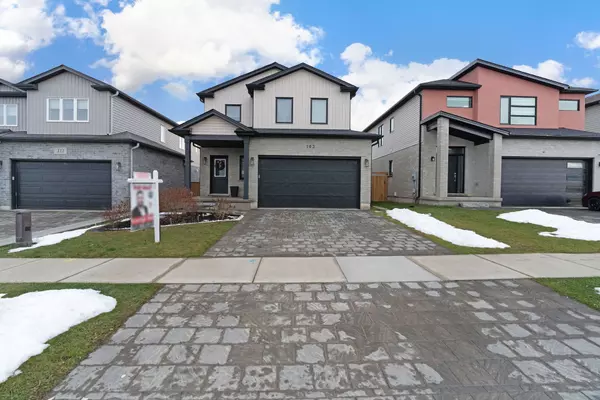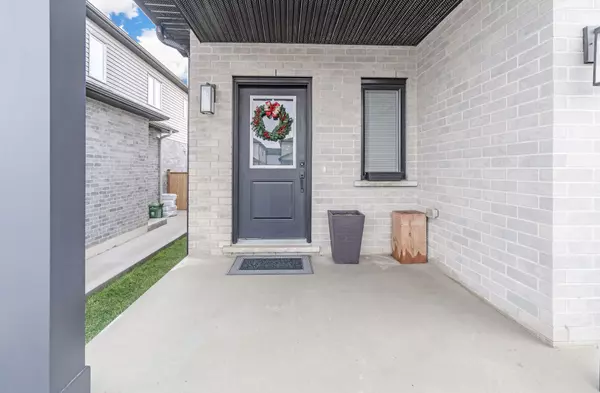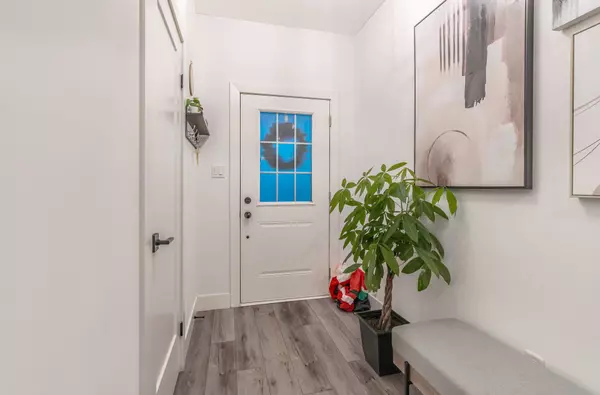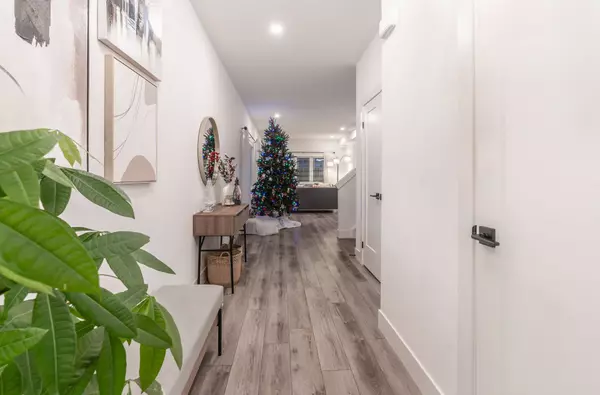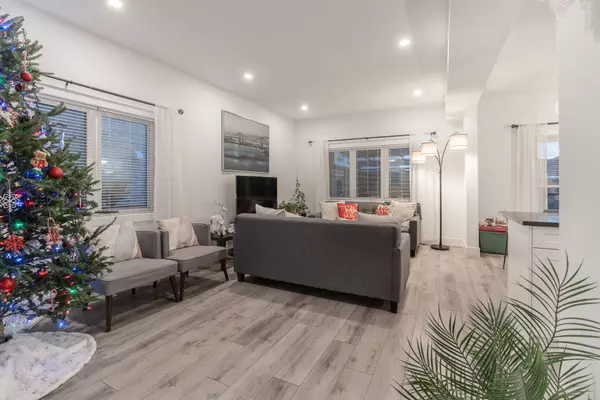REQUEST A TOUR If you would like to see this home without being there in person, select the "Virtual Tour" option and your agent will contact you to discuss available opportunities.
In-PersonVirtual Tour

$ 899,000
Est. payment | /mo
3 Beds
4 Baths
$ 899,000
Est. payment | /mo
3 Beds
4 Baths
Key Details
Property Type Single Family Home
Sub Type Detached
Listing Status Active
Purchase Type For Sale
MLS Listing ID X11891653
Style 2-Storey
Bedrooms 3
Annual Tax Amount $4,854
Tax Year 2023
Property Description
Discover your dream home in this beautiful 3+1 bedroom, 4-bathroom property located in a desirable London, ON neighborhood. The spacious open-concept main floor is designed for modern living and effortless entertaining; featuring a gourmet eat-in kitchen equipped with top-of-the-line appliances and sleek quartz countertops. A true gem of this home is the fully finished 1-bedroom basement apartment an ideal space for extra income, a private guest suite, or multi-generational living. Upstairs, the luxurious master bedroom boasts a large walk-in closet with custom organizers and a spa-inspired ensuite. The two additional bedrooms are spacious and bright, perfect for growing families. Step outside to your expansive, fully fenced backyard, complete with a beautiful deckan entertainer's paradise. Additional features include a double car garage and unbeatable location just minutes from Hwy 401, offering quick access to all amenities. This home combines style; function, and flexibility dont miss the opportunity to make it yours!
Location
Province ON
County Middlesex
Community South W
Area Middlesex
Region South W
City Region South W
Rooms
Family Room Yes
Basement Apartment, Separate Entrance
Kitchen 2
Separate Den/Office 1
Interior
Interior Features Other
Cooling Central Air
Fireplace No
Heat Source Gas
Exterior
Parking Features Private
Garage Spaces 2.0
Pool None
Roof Type Asphalt Shingle
Lot Depth 108.54
Total Parking Spaces 4
Building
Unit Features Park,School,School Bus Route
Foundation Concrete
Listed by HOMELIFE MAPLE LEAF REALTY LTD.
GET MORE INFORMATION


