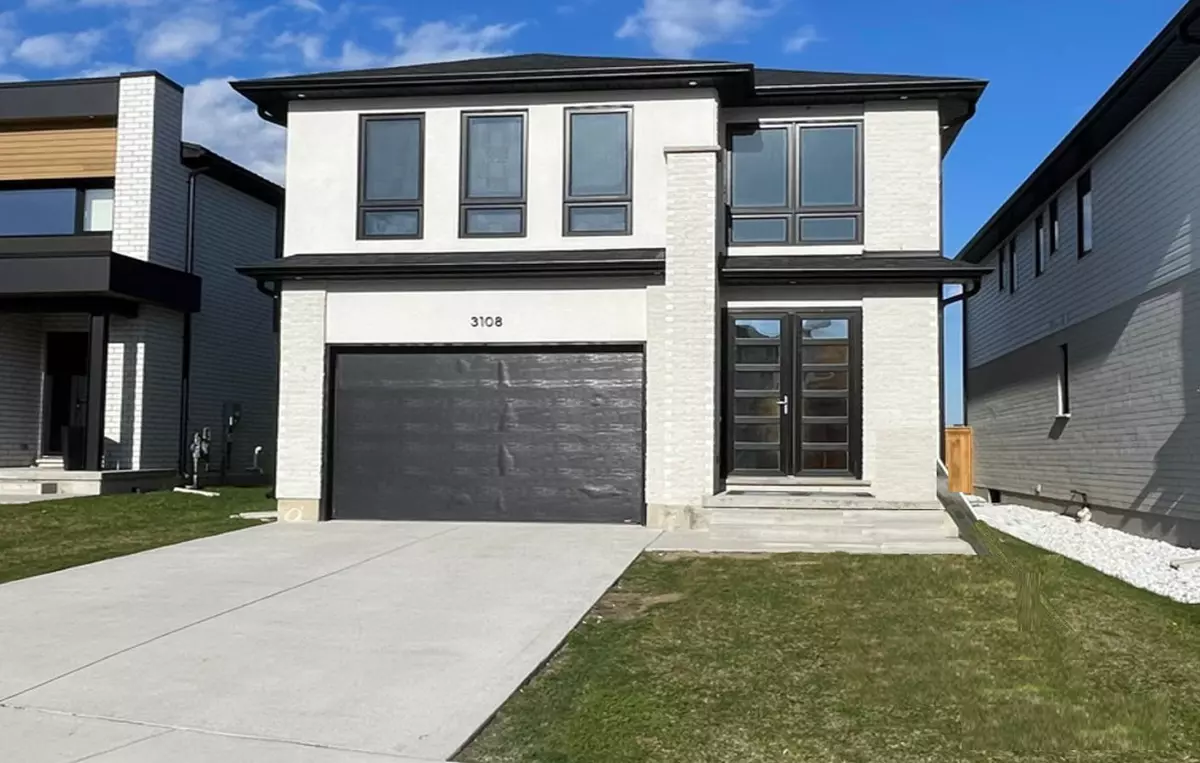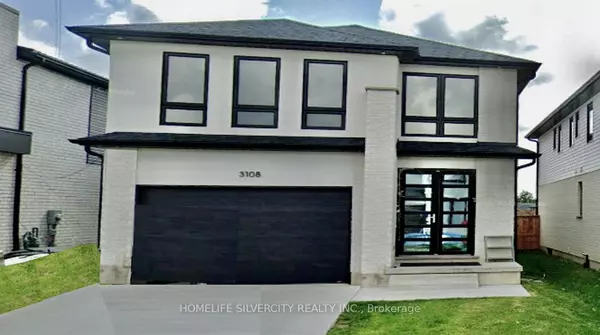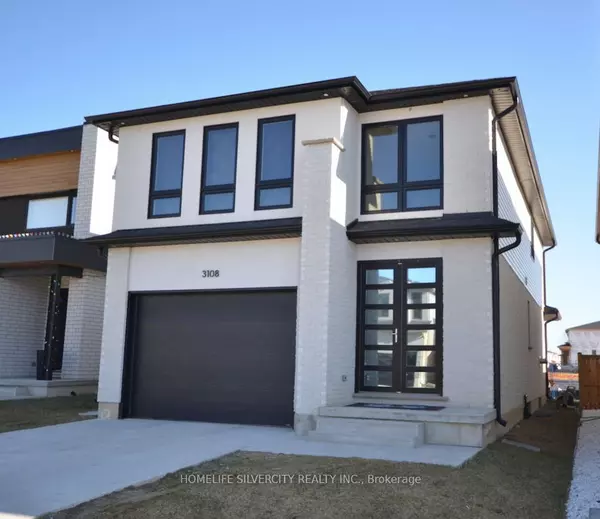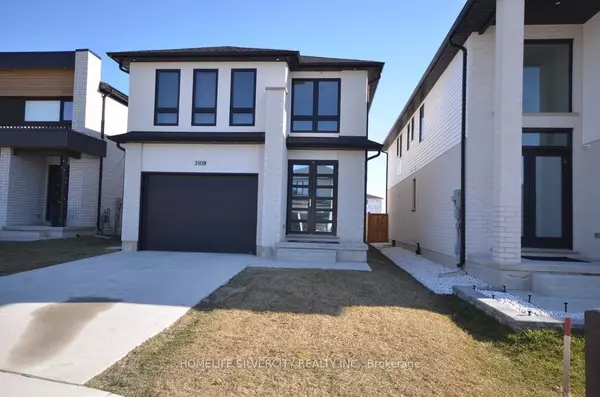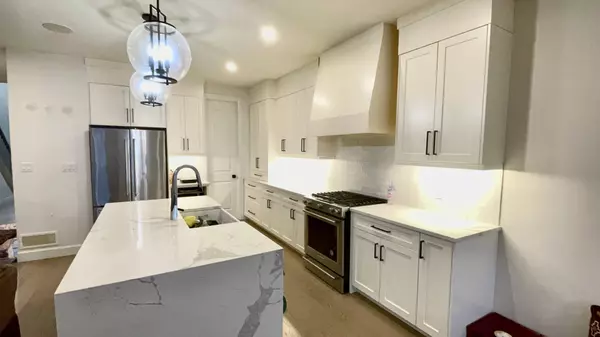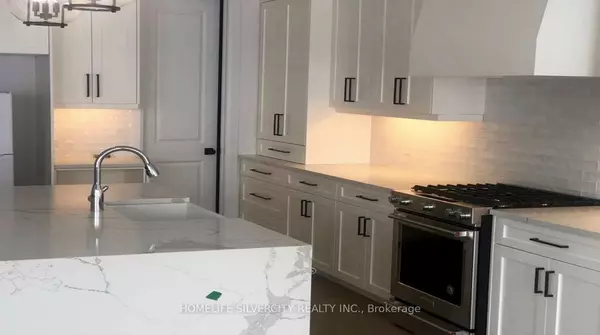REQUEST A TOUR If you would like to see this home without being there in person, select the "Virtual Tour" option and your agent will contact you to discuss available opportunities.
In-PersonVirtual Tour

$ 889,000
Est. payment | /mo
4 Beds
3 Baths
$ 889,000
Est. payment | /mo
4 Beds
3 Baths
Key Details
Property Type Single Family Home
Sub Type Detached
Listing Status Active
Purchase Type For Sale
Approx. Sqft 2000-2500
MLS Listing ID X11893803
Style 2-Storey
Bedrooms 4
Annual Tax Amount $5,406
Tax Year 2023
Property Description
This modern and luxurious 4-bedroom, 3-bathroom detached home is situated in a highly sought- after neighborhood in London, ON. The main floor boasts an open-concept layout, featuring a spacious kitchen with a granite/quartz island, a large walk-in pantry, and high-end stainless steel appliances. Upstairs, you'll find 4 bedrooms and 2 full bathrooms, including a master suite with a generous walk-in closet and a spa-like 5-piece ensuite. Other standout features of the home include a cozy fireplace, pot lights, and contemporary lighting fixtures throughout. The exterior offers a fully fenced backyard and a wooden deck in a covered area, ideal for outdoor entertaining. This stunning home is perfect for families seeking to settle in a safe, convenient neighborhood, with numerous amenities just a short distance away.
Location
Province ON
County Middlesex
Community South V
Area Middlesex
Region South V
City Region South V
Rooms
Family Room No
Basement Unfinished
Kitchen 1
Interior
Interior Features Central Vacuum, Water Heater, Water Meter
Cooling Central Air
Fireplace Yes
Heat Source Gas
Exterior
Parking Features Private Double
Garage Spaces 2.0
Pool None
Roof Type Shingles
Total Parking Spaces 4
Building
Foundation Concrete
Listed by HOMELIFE SILVERCITY REALTY INC.
GET MORE INFORMATION


