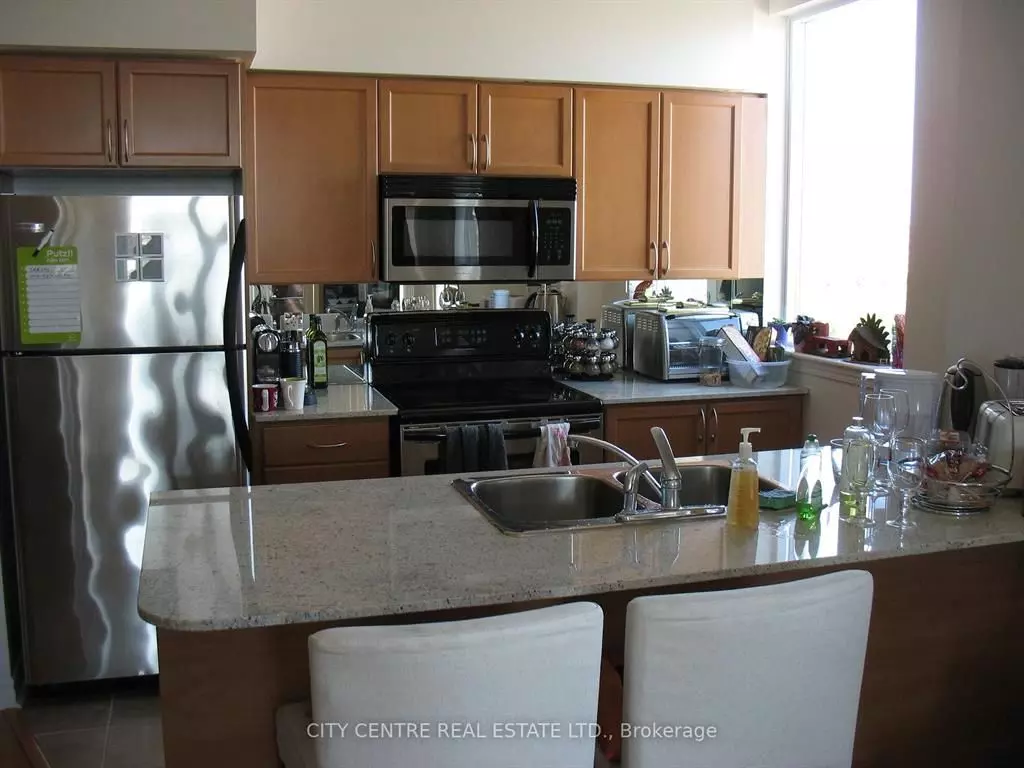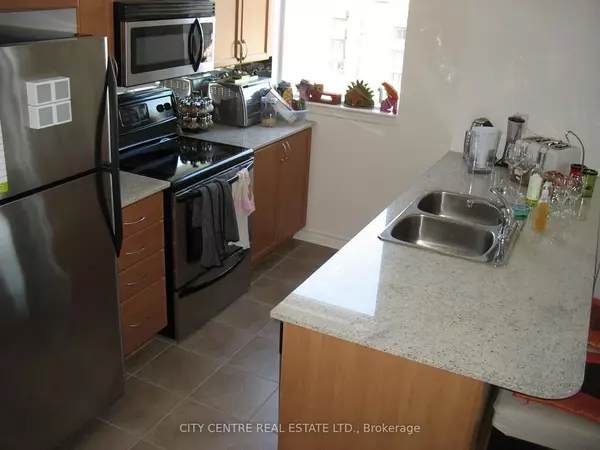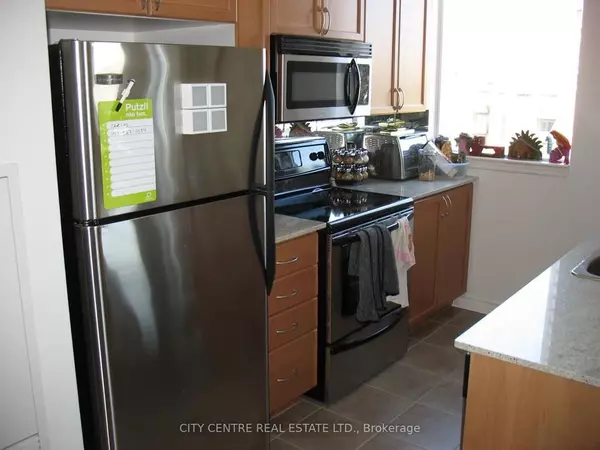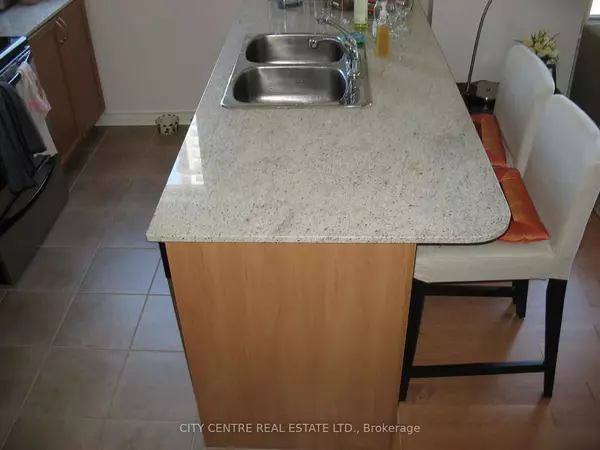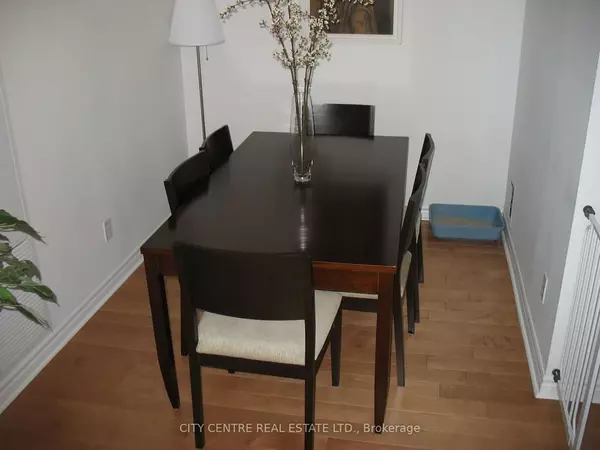REQUEST A TOUR If you would like to see this home without being there in person, select the "Virtual Tour" option and your agent will contact you to discuss available opportunities.
In-PersonVirtual Tour
$ 3,000
Est. payment | /mo
2 Beds
2 Baths
$ 3,000
Est. payment | /mo
2 Beds
2 Baths
Key Details
Property Type Condo
Sub Type Condo Apartment
Listing Status Active
Purchase Type For Lease
Approx. Sqft 900-999
MLS Listing ID W11894236
Style Apartment
Bedrooms 2
Property Description
2 Bedroom Plus Den (961 Sqf Unit *The Biggest 2+1 Model In The Building*), 2 Full Washroom, Tandem Parking Fits 2 Regular Sized Cars, 1 Underground Locker, Versatile Den Can Be Used As Formal Dining Or Home-Office (But It Will Not Work Nice As A Spare Bedroom), Granite Kitchen Countertop, Very Bright Corner Unit, L-Shape Balcony (Amazing Views), Walk-In Closet In Master Bedroom, Ensuite Laundry With Modern Full Load Washer & Dryer, March-3-2025 Occupancy, Next To 3-Acres City Park, Looking For Triple-A Tenant, No Pets/Smoking, Tenant Pays Hydro/Cable-Tv, Building Access To 3-Acres City Park, Steps From Square One Shopping Mall, Sheridan College, Living Arts Centre, Restaurants, Cinemas, Bus Terminal, Go Bus Station, Public Transportation
Location
Province ON
County Peel
Community City Centre
Area Peel
Region City Centre
City Region City Centre
Rooms
Family Room No
Basement None
Kitchen 1
Separate Den/Office 1
Interior
Interior Features Auto Garage Door Remote
Cooling Central Air
Fireplace No
Heat Source Gas
Exterior
Parking Features Underground
Garage Spaces 2.0
View Downtown
Total Parking Spaces 2
Building
Story 7
Unit Features Arts Centre,Library,Park,Public Transit,Rec./Commun.Centre,School
Locker Owned
Others
Pets Allowed No
Listed by CITY CENTRE REAL ESTATE LTD.
GET MORE INFORMATION


