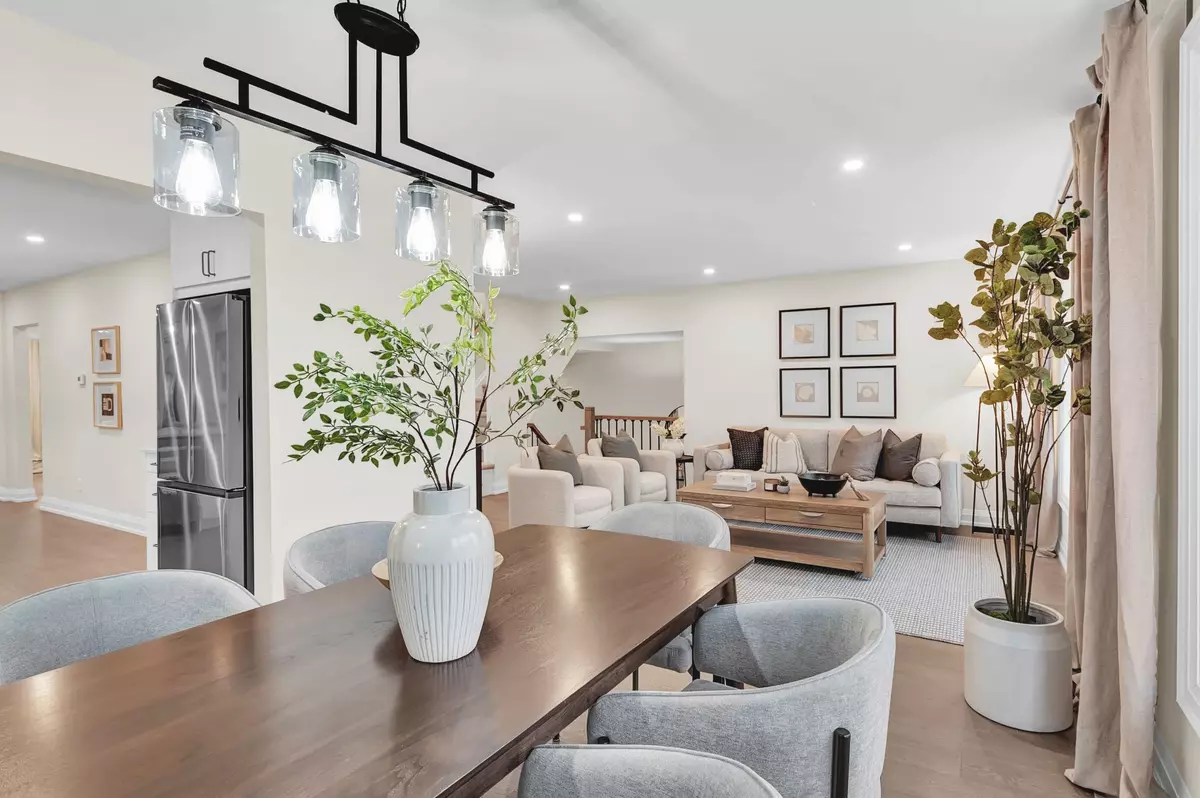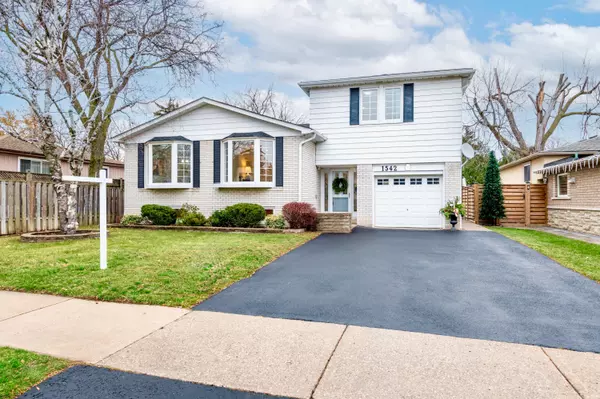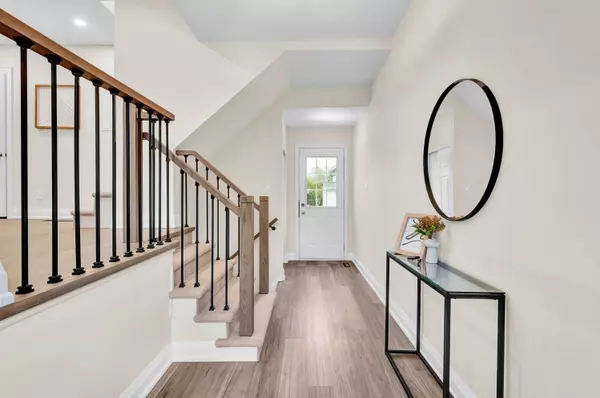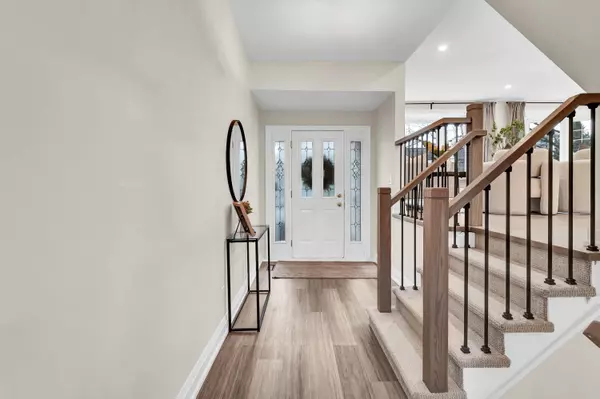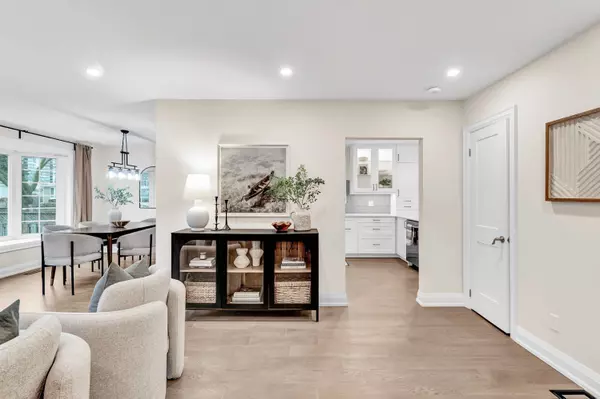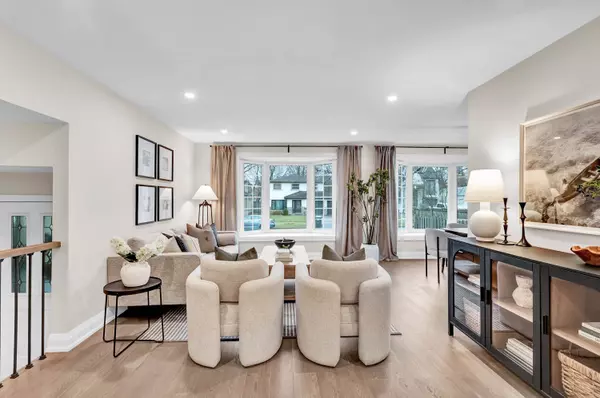REQUEST A TOUR If you would like to see this home without being there in person, select the "Virtual Tour" option and your agent will contact you to discuss available opportunities.
In-PersonVirtual Tour
$ 1,424,999
Est. payment | /mo
4 Beds
3 Baths
$ 1,424,999
Est. payment | /mo
4 Beds
3 Baths
Key Details
Property Type Single Family Home
Sub Type Detached
Listing Status Active
Purchase Type For Sale
MLS Listing ID W11895766
Style 1 1/2 Storey
Bedrooms 4
Annual Tax Amount $3,420
Tax Year 2024
Property Description
Beautifully renovated top to bottom, this 4 bedroom, 3 bathroom home is ready for you to move in and enjoy immediately! Remodeled with care, no details were missed. An entertainers dream, this open concept floor plan boasts 2 living areas, 2 dining areas and a brand new white kitchen with quartz countertops & all new stainless steel appliances. Take pleasure in having renovated bathrooms, warm engineered hardwood floors, new lighting throughout, updated electrical, a new hot water tank and more! The lower level boast ample storage and is a true haven for family fun and relaxation with spacious rec room and large bonus room that could be used as a gym, games room, another bedroom - you choose! Gather outside on the beautiful 2 tiered deck and manicured yard while you listen to the tranquil sounds of water from your very own pond. Live walking distance away from many exceptional amenities and all the shopping you could need, Burnhamthorpe Community Centre and several top-rated Public & Catholic schools. This one checks all of the boxes!
Location
Province ON
County Peel
Community Applewood
Area Peel
Region Applewood
City Region Applewood
Rooms
Family Room Yes
Basement Full, Finished
Kitchen 1
Interior
Interior Features Water Heater, Auto Garage Door Remote, Primary Bedroom - Main Floor
Cooling Central Air
Fireplace No
Heat Source Gas
Exterior
Parking Features Private Double
Garage Spaces 2.0
Pool None
Roof Type Asphalt Shingle
Lot Depth 120.0
Total Parking Spaces 3
Building
Unit Features Public Transit,Rec./Commun.Centre,School,Fenced Yard
Foundation Concrete
Listed by Chestnut Park Real Estate
GET MORE INFORMATION


