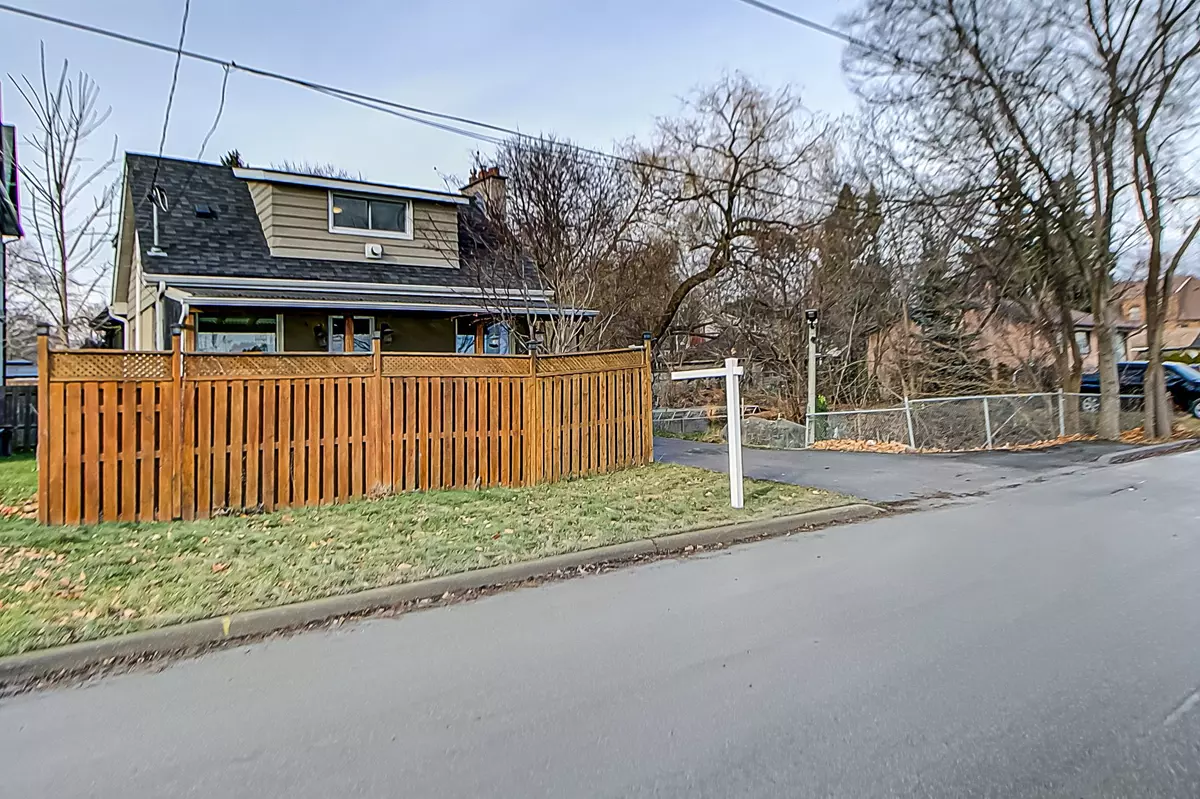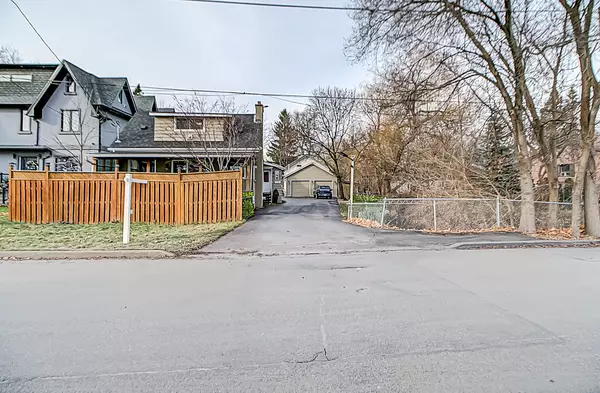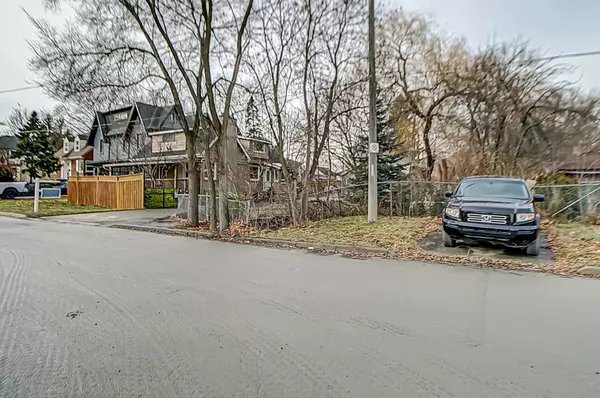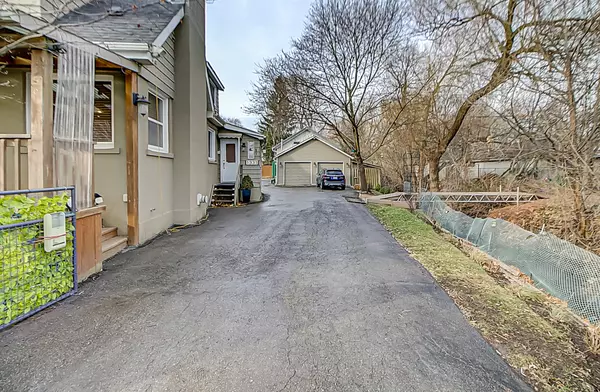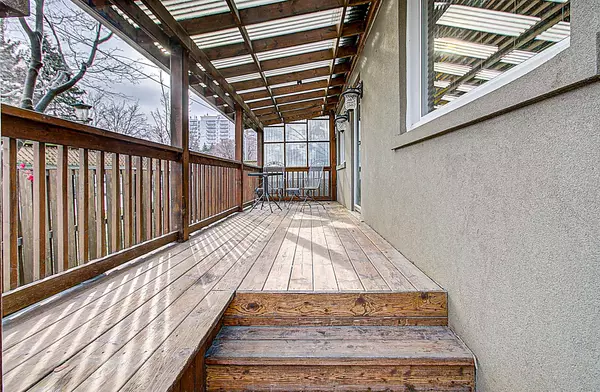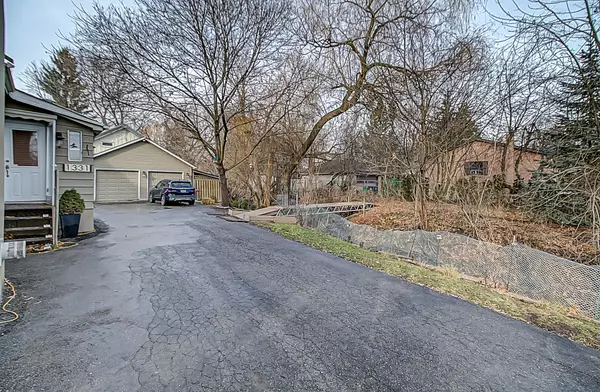REQUEST A TOUR If you would like to see this home without being there in person, select the "Virtual Tour" option and your agent will contact you to discuss available opportunities.
In-PersonVirtual Tour
$ 1,799,000
Est. payment | /mo
4 Beds
3 Baths
$ 1,799,000
Est. payment | /mo
4 Beds
3 Baths
Key Details
Property Type Single Family Home
Sub Type Detached
Listing Status Active
Purchase Type For Sale
MLS Listing ID W11896255
Style 1 1/2 Storey
Bedrooms 4
Annual Tax Amount $10,866
Tax Year 2024
Property Description
Attn: Investors, Builders and Business-Owners. 1 1/2 storey, fully detached house with 4 bedrooms, 3 washrooms, and 3 separate fireplaces. Fresh-water 75-gallon fish tank included. Central air, tankless hot water, and central vac system. Huge lot 100 feet x 149 feet with 30 feet x 24 feet, 4- car large garage attached to 24 feet x 24 feet, 2- car small garage. Concrete stucco and vinyl house exterior. Garage is insulated, heated, and has air- conditioning. Garage door is 20 feet x 12 feet, and it comes with a car hoist, compressor, tire changer, and wheel-balancer. Scissor-lift and fork-lift included. Driveway to the garage has 10 car parking. Separate entrance to basement with a kitchen, hot-tub, and washroom.
Location
Province ON
County Peel
Community Lakeview
Area Peel
Region Lakeview
City Region Lakeview
Rooms
Family Room Yes
Basement Finished, Separate Entrance
Kitchen 2
Interior
Interior Features Other
Cooling Central Air
Fireplace Yes
Heat Source Gas
Exterior
Parking Features Private
Garage Spaces 10.0
Pool None
Roof Type Shingles
Lot Depth 149.0
Total Parking Spaces 14
Building
Unit Features Fenced Yard,Golf,School,School Bus Route
Foundation Concrete
Listed by HOMELIFE TODAY REALTY LTD.
GET MORE INFORMATION


