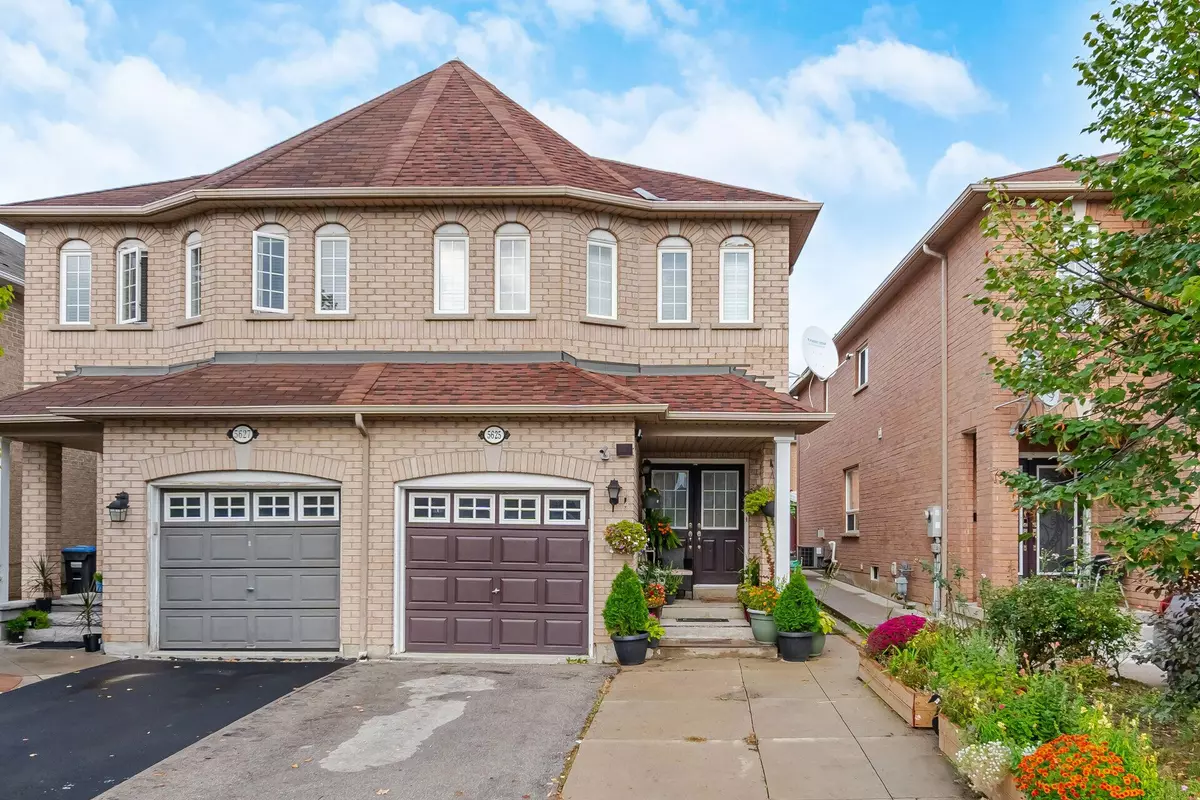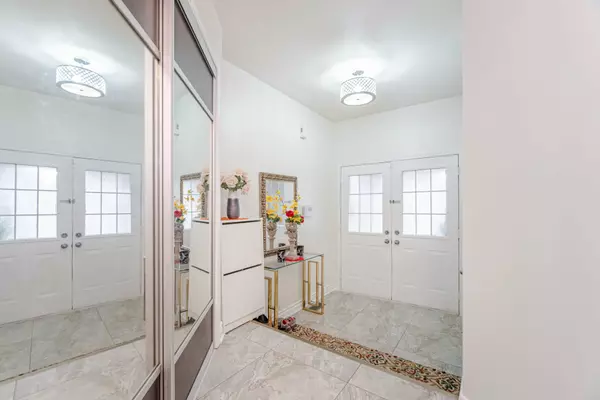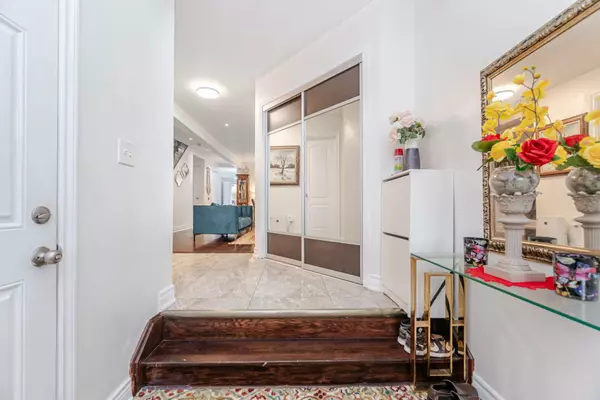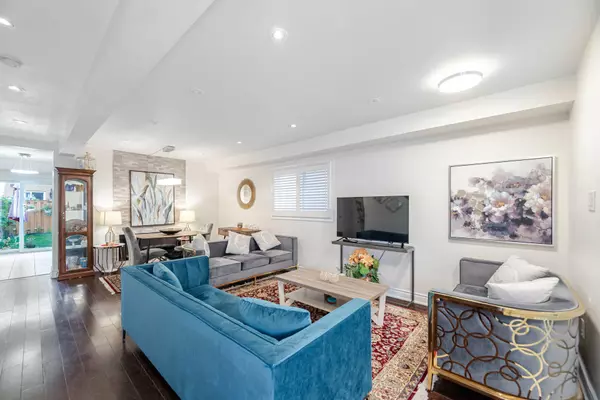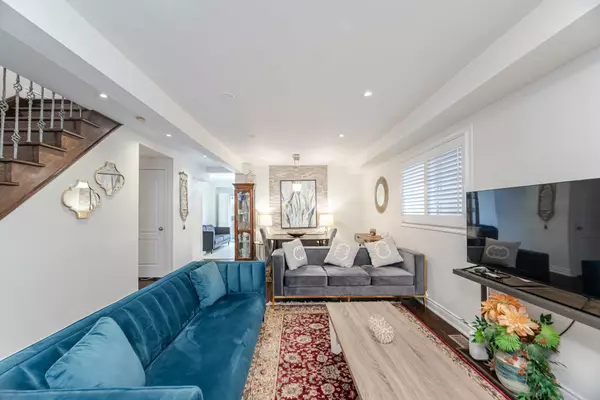REQUEST A TOUR If you would like to see this home without being there in person, select the "Virtual Tour" option and your agent will contact you to discuss available opportunities.
In-PersonVirtual Tour
$ 1,159,900
Est. payment | /mo
3 Beds
4 Baths
$ 1,159,900
Est. payment | /mo
3 Beds
4 Baths
Key Details
Property Type Single Family Home
Sub Type Semi-Detached
Listing Status Active
Purchase Type For Sale
Approx. Sqft 1500-2000
MLS Listing ID W11896284
Style 2-Storey
Bedrooms 3
Annual Tax Amount $5,765
Tax Year 2024
Property Description
View Multimedia Tour ** Absolute Showstopper ** Gorgeous 3+2 Bedroom + 4 Bath Semi-Detached With Finished Basement Great Potential for Extra Rental Income Or accommodating multi-generational living.** Located In The Neighborhood Of East Credit ** Featuring Double Door Entrance With A Very Bright and Functional Open Concept Layout* Hardwood Floors Through-Out ,Upgraded Stairs with Iron Spindles And Pot Lights on Main Floor * Spacious Family Room Overlooks Dinning Area With An Elegant Brick Accent Wall And Electric Fireplace * Sun-Filled Living Room With Overlooks Backyard * Family Sized Kitchen With Granite Countertops, Stainless Steel Appliances, Backsplash And Breakfast Area With Walk-Out To Lush Green yard * Upstairs Host, Primary Bedroom With Walk-In Closet And A 4 Piece Ensuite *3 Generous Sized Bedrooms With Another 3pc Bath ** Allure of this home extends to its Finished Basement with 2 Bedrooms, living space , Full 4pc Bath, A Kitchen And A Walk-Up Entrance ..Fully fenced private backyard , perfect for gatherings and relaxation. Experience the perfect blend of convenience and classic charm at this beautiful family home!
Location
Province ON
County Peel
Community East Credit
Area Peel
Region East Credit
City Region East Credit
Rooms
Family Room Yes
Basement Apartment, Separate Entrance
Kitchen 2
Separate Den/Office 2
Interior
Interior Features Other
Heating Yes
Cooling Central Air
Fireplace Yes
Heat Source Gas
Exterior
Parking Features Private
Garage Spaces 5.0
Pool None
View Clear
Roof Type Asphalt Shingle
Lot Depth 109.35
Total Parking Spaces 5
Building
Lot Description Irregular Lot
Unit Features Golf,Public Transit
Foundation Brick
Listed by SHAHID KHAWAJA REAL ESTATE INC.
GET MORE INFORMATION


