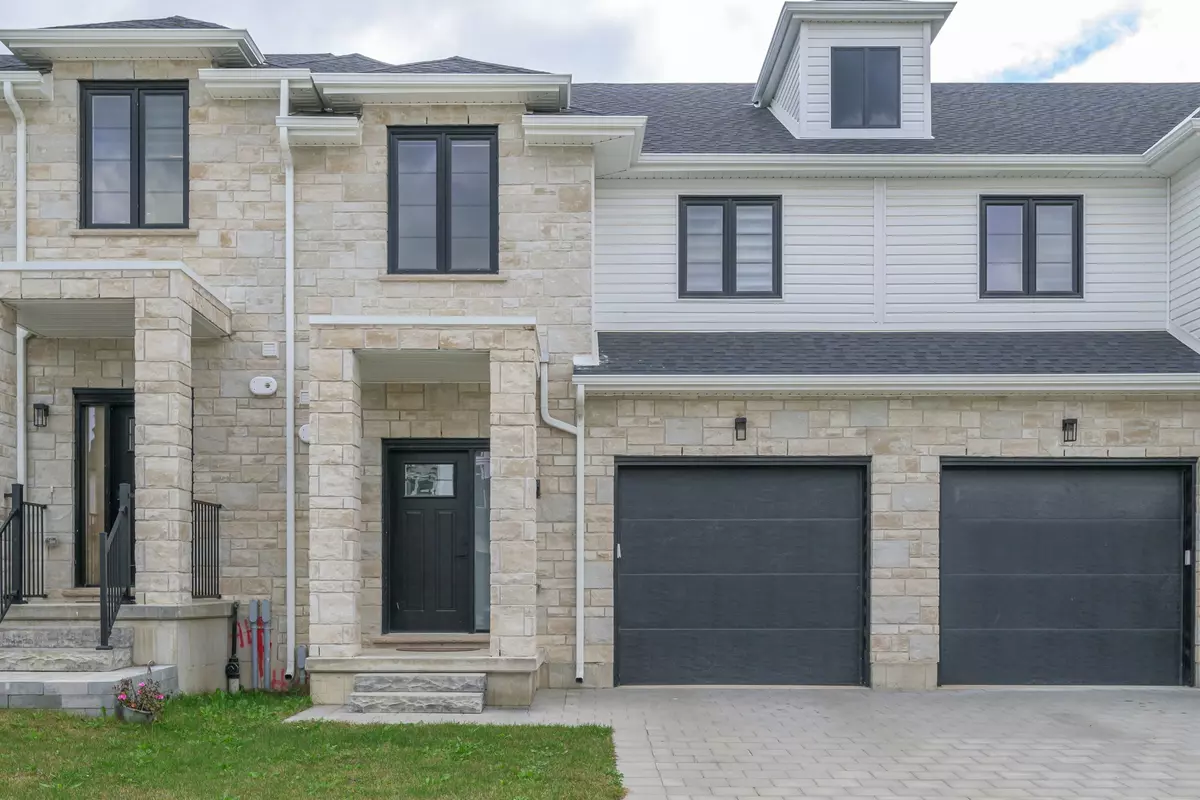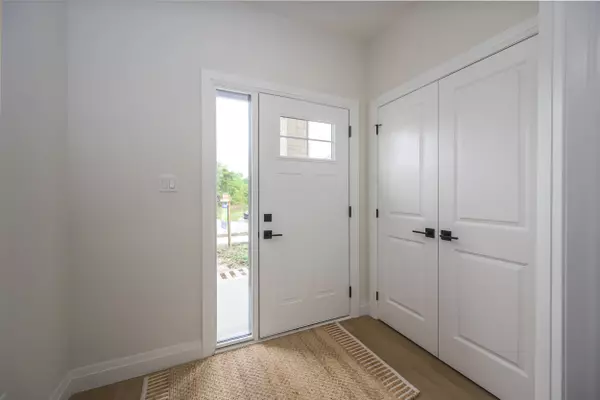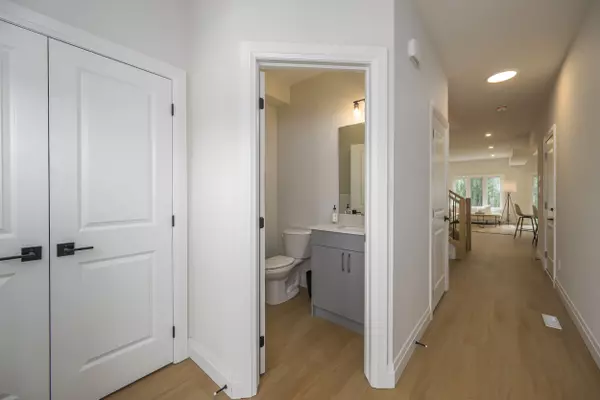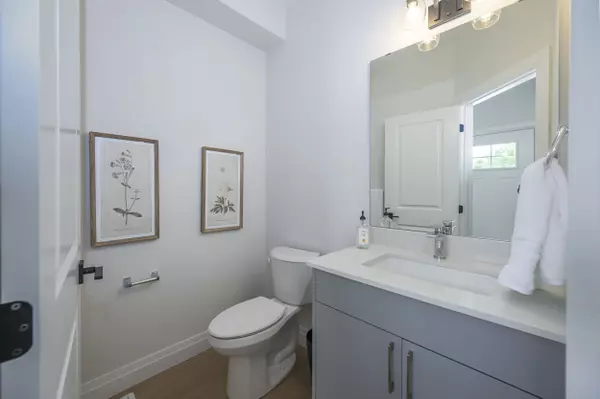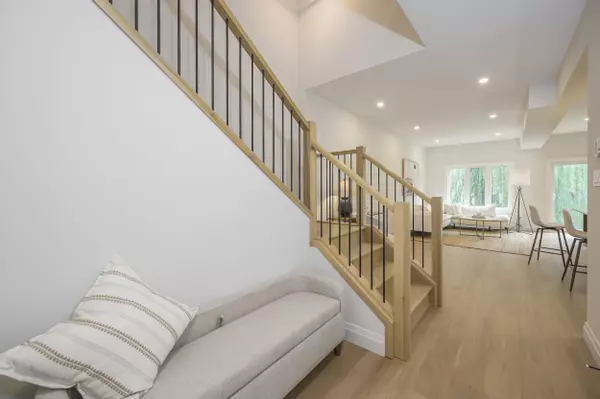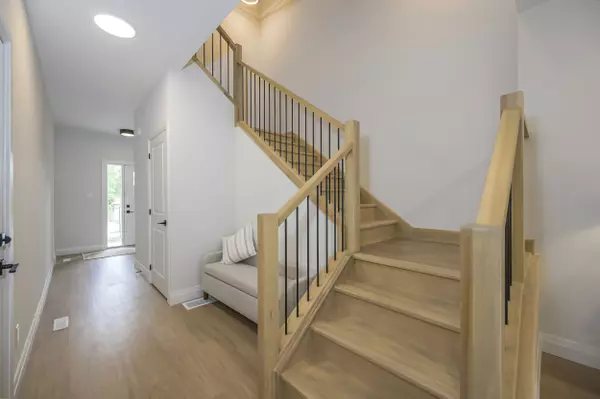REQUEST A TOUR If you would like to see this home without being there in person, select the "Virtual Tour" option and your agent will contact you to discuss available opportunities.
In-PersonVirtual Tour

$ 670,000
Est. payment | /mo
3 Beds
3 Baths
$ 670,000
Est. payment | /mo
3 Beds
3 Baths
Key Details
Property Type Townhouse
Sub Type Att/Row/Townhouse
Listing Status Active
Purchase Type For Sale
MLS Listing ID X11898938
Style 2-Storey
Bedrooms 3
Annual Tax Amount $3,500
Tax Year 2024
Property Description
NO FEES! FREEHOLD *END UNIT* Townhomes by Magnus Homes - Available for FEB/MARCH 2025. Beautiful interior unit is 1810 sq ft Larger than most of the units, of bright open-concept living in Old Victoria Ph II.NOTE PHOTOS ARE FROM A SIMILAR COMPLETED UNIT. This open-concept design is great with a light-filled Great Room open to the kitchen area with an island with Quartz bar top , Designer cabinetry in kitchen and bathrooms. Dining area has sliding doors to the 10x10 deck and yard with back fence. The main floor has 9ft ceilings and a new Warm Wood light colour luxury vinyl plank floors (Shown is Warm Wood like coloured finish or choose Cool Grey.). The Second floor is 8ft ceilings & NO carpet (vinyl) 3 bedrooms & Laundry. The primary has all you need with a walk-in closet and Beautiful ensuite with Quartz tops, Glass & tiled shower and ceramic floors. All 2 1/2 Bathrooms have beautiful ceramic tile floors & Quartz. Plenty of space in the lower-finish as your own (roughed-in 3-4pc).Private driveway, Single car garage. Parking for 2 cars The backyards back on original homes on Hamilton rd -deep lots Check out the floor plans, Magnus Homes builds a great home where Quality comes standard. Purchase with 10% total deposit (in two parts) required and builders APS form sent for all offers. Note: Listing Salesperson is related to the Seller. Tax is estimate.
Location
Province ON
County Middlesex
Community South U
Area Middlesex
Region South U
City Region South U
Rooms
Family Room Yes
Basement Full, Unfinished
Kitchen 1
Interior
Interior Features Auto Garage Door Remote, Ventilation System
Cooling Central Air
Fireplace No
Heat Source Gas
Exterior
Parking Features Private Double
Garage Spaces 1.0
Pool None
Roof Type Asphalt Shingle,Shingles
Total Parking Spaces 2
Building
Foundation Brick, Stone
Listed by TEAM GLASSER REAL ESTATE BROKERAGE INC.
GET MORE INFORMATION


