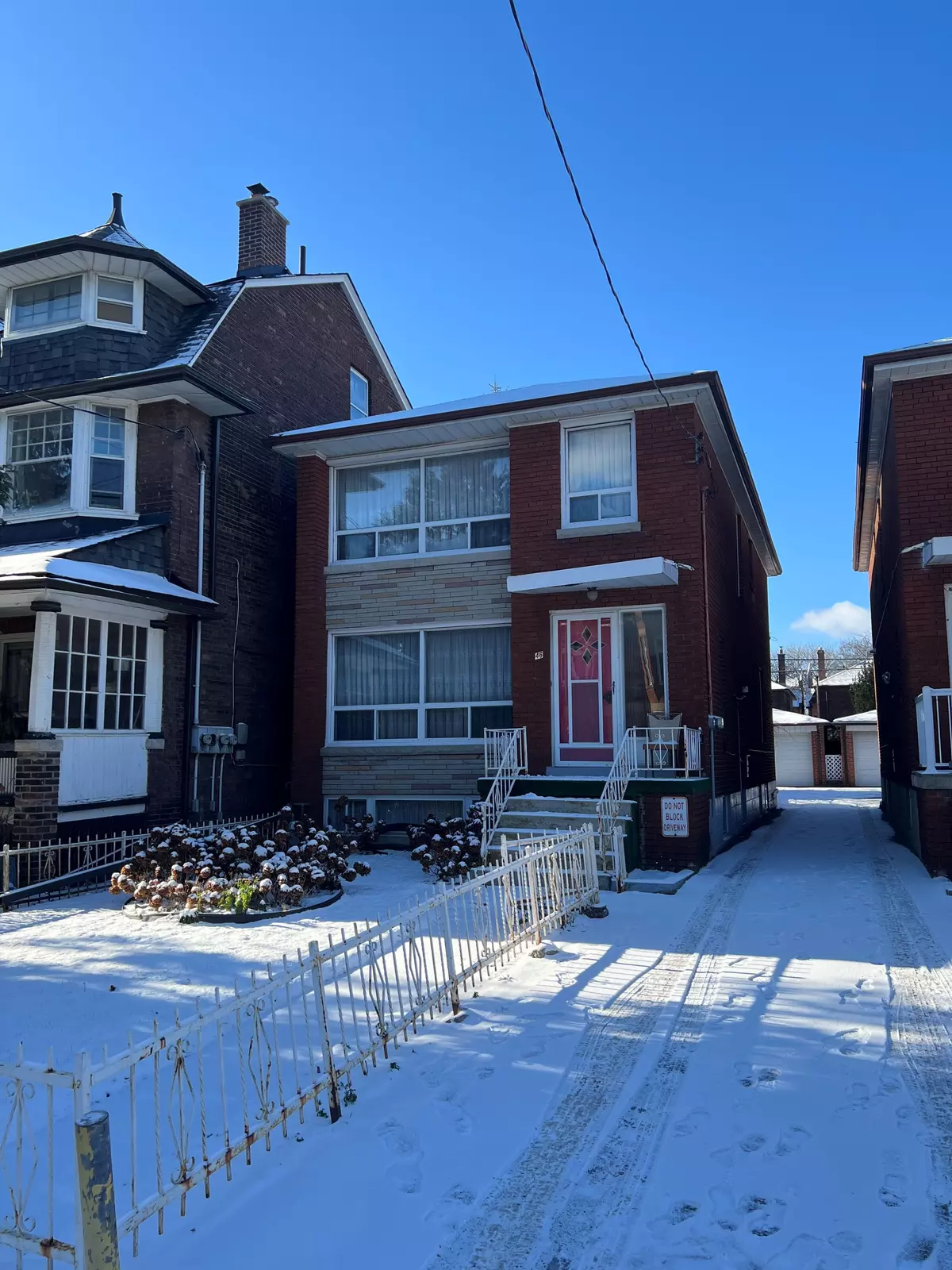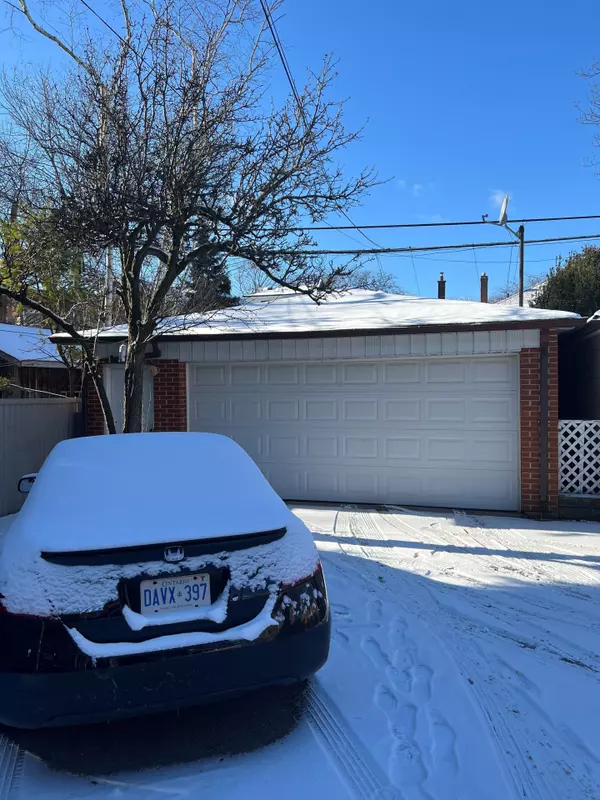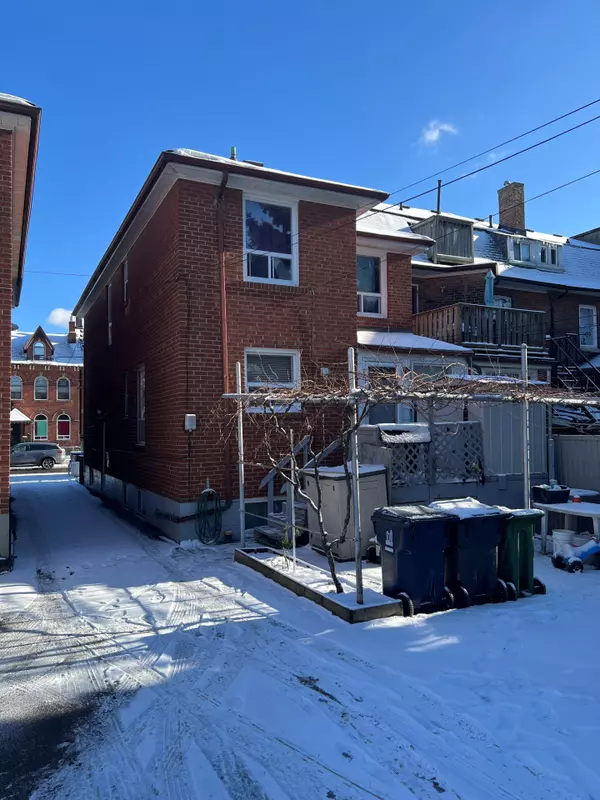REQUEST A TOUR If you would like to see this home without being there in person, select the "Virtual Tour" option and your agent will contact you to discuss available opportunities.
In-PersonVirtual Tour
$ 1,699,900
Est. payment | /mo
5 Beds
2 Baths
$ 1,699,900
Est. payment | /mo
5 Beds
2 Baths
Key Details
Property Type Single Family Home
Sub Type Detached
Listing Status Active
Purchase Type For Sale
MLS Listing ID W11898943
Style 2-Storey
Bedrooms 5
Annual Tax Amount $7,803
Tax Year 2024
Property Description
Act Now! Spacious Detached Home In Demand Location, Open Concept Main Floor With Combined Dining/Living Room And 2 Piece bathroom, Eat-In Kitchen With Walk-Out To Backyard And Balcony,4 Bedrooms On The Second Level With H/Wood Floorings And 4 Piece Bathroom, Full Basement With Additional Bedroom, Close To All Amenities Including Queen St Shopping And Restaurants, TTC At The Door, 3 Car parking, Must See Home , Wont Last.
Location
Province ON
County Toronto
Community Roncesvalles
Area Toronto
Region Roncesvalles
City Region Roncesvalles
Rooms
Family Room No
Basement Full
Kitchen 1
Separate Den/Office 1
Interior
Interior Features None
Cooling Central Air
Exterior
Parking Features Mutual
Garage Spaces 3.0
Pool None
Roof Type Not Applicable
Lot Frontage 25.0
Lot Depth 137.0
Total Parking Spaces 3
Building
Foundation Concrete, Concrete Block
Listed by ROYAL LEPAGE TERREQUITY COMPASS REALTY
GET MORE INFORMATION




