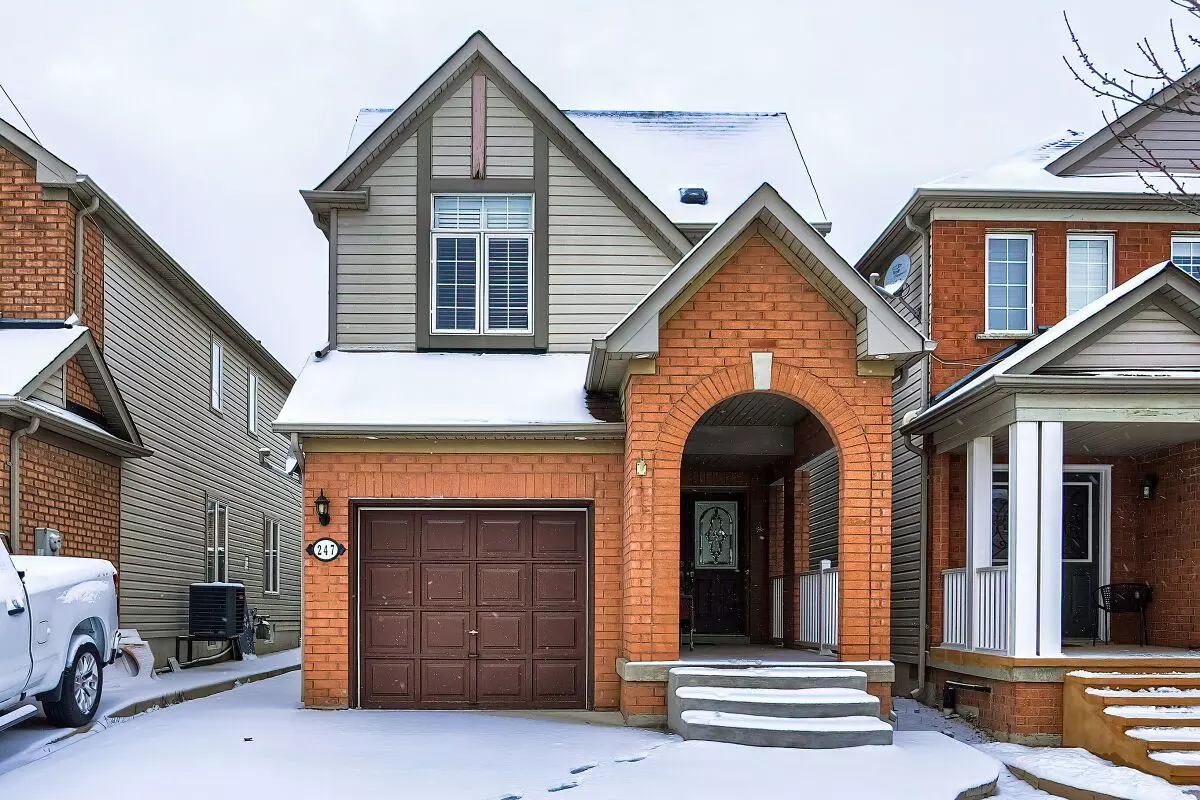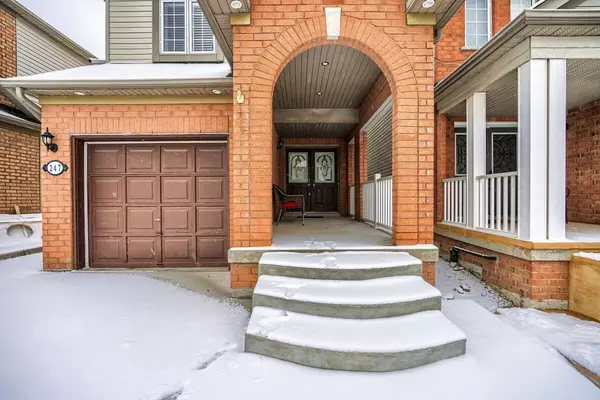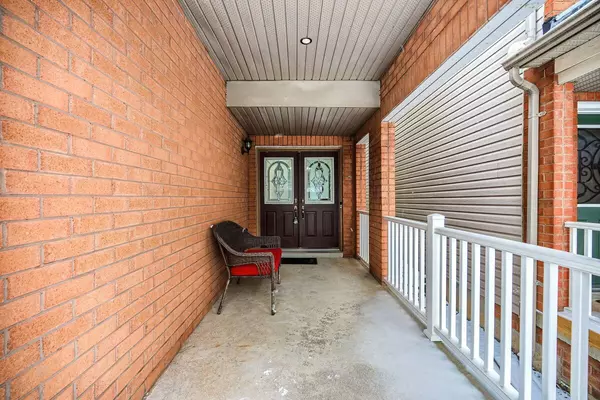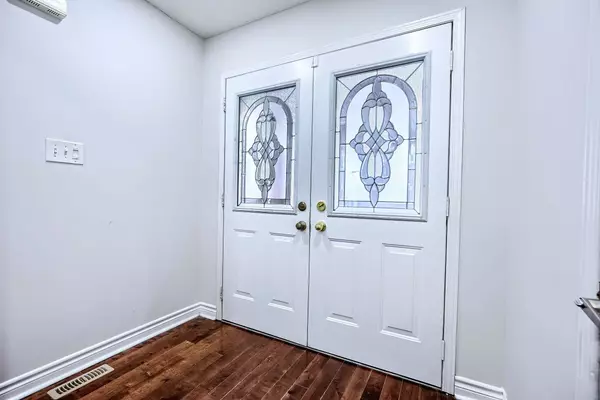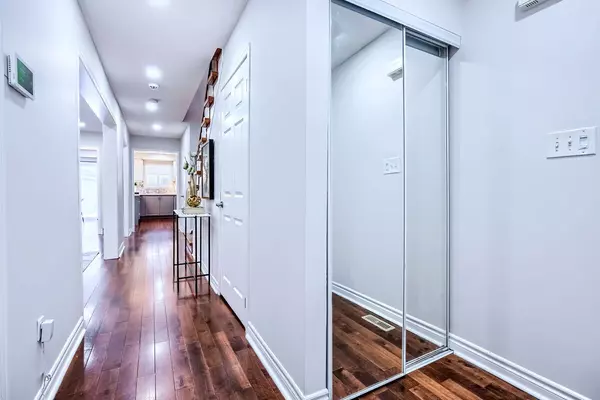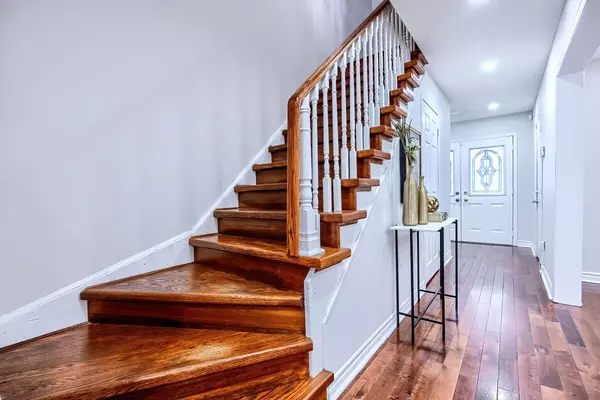REQUEST A TOUR If you would like to see this home without being there in person, select the "Virtual Tour" option and your agent will contact you to discuss available opportunities.
In-PersonVirtual Tour

$ 1,019,000
Est. payment | /mo
3 Beds
3 Baths
$ 1,019,000
Est. payment | /mo
3 Beds
3 Baths
Key Details
Property Type Single Family Home
Sub Type Detached
Listing Status Active
Purchase Type For Sale
Approx. Sqft 1500-2000
MLS Listing ID W11899139
Style 2-Storey
Bedrooms 3
Annual Tax Amount $4,064
Tax Year 2024
Property Description
Rare 3+1 Bedrooms & 3 Washroom Detached Link w/ Finished Basement, Enclosed Front Porch, Double Door Entry, Open Concept Design, Freshly Painted w/ Benjamin Moore Paint, Strip Oak Hardwood Floors, Updated Oversized Kitchen with Quartz Countertop & Stainless Steel Appliances, Washroom With Quartz Countertop Vanities, New Trims, New Stairs, New Tiles, Upgraded Light Fixtures, Pot Lights, Large Breakfast Area w/ Walk Out To Fully Fenced Yard w/ Patio & Shed, Extended Concrete Driveway, Second Floor Laundry, Prime Location, Walk To Schools, Community Centres, Parks, GO Train, 401 Hwy, Downtown Milton, Shopping, Bus Transit+++
Location
Province ON
County Halton
Community Dempsey
Area Halton
Region Dempsey
City Region Dempsey
Rooms
Family Room No
Basement Finished
Kitchen 1
Separate Den/Office 1
Interior
Interior Features Other
Heating Yes
Cooling Central Air
Fireplace Yes
Heat Source Gas
Exterior
Parking Features Private
Garage Spaces 2.0
Pool None
Roof Type Other
Total Parking Spaces 3
Building
Unit Features Fenced Yard,Library,Park,Public Transit,Rec./Commun.Centre,School
Foundation Other
Listed by EXP REALTY
GET MORE INFORMATION


