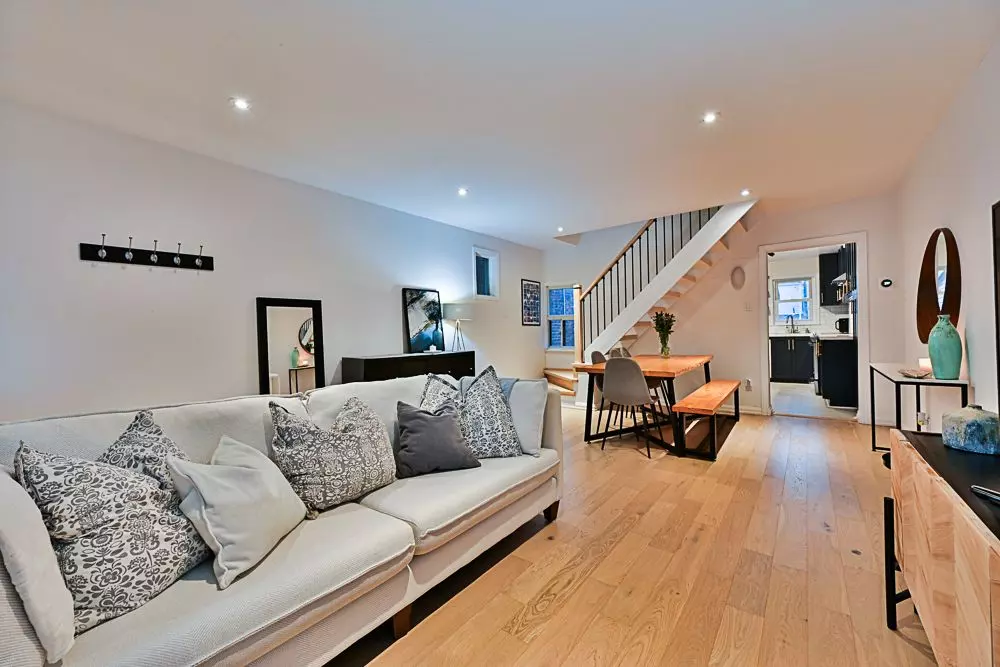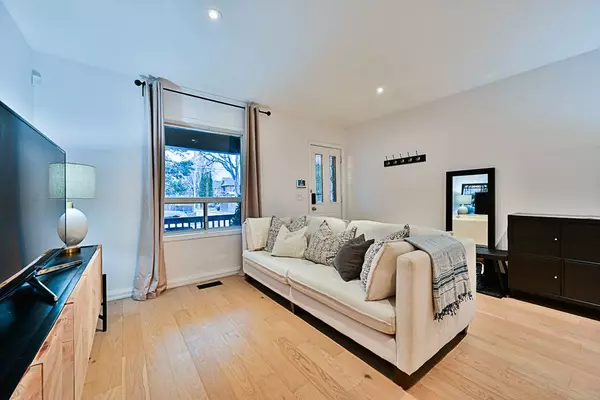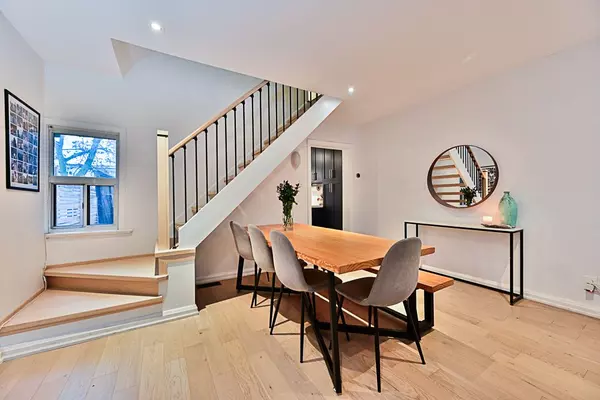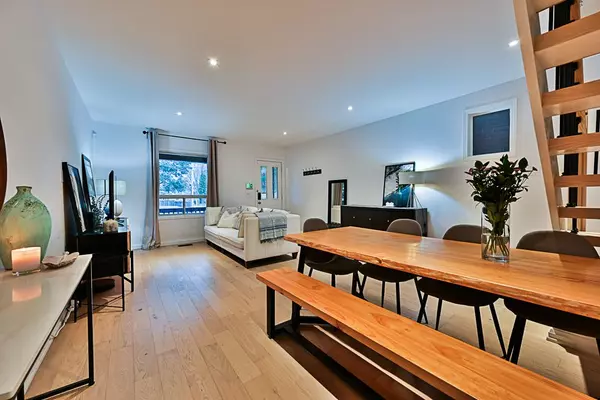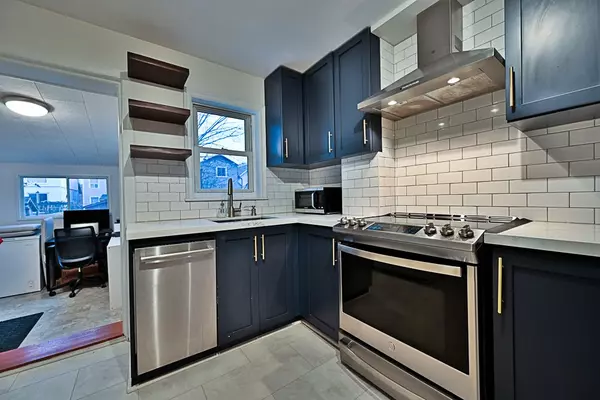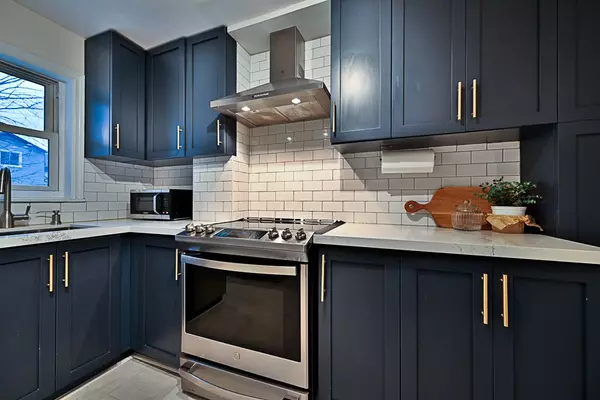REQUEST A TOUR If you would like to see this home without being there in person, select the "Virtual Tour" option and your agent will contact you to discuss available opportunities.
In-PersonVirtual Tour
$ 1,050,000
Est. payment | /mo
3 Beds
2 Baths
$ 1,050,000
Est. payment | /mo
3 Beds
2 Baths
Key Details
Property Type Multi-Family
Sub Type Semi-Detached
Listing Status Active
Purchase Type For Sale
Approx. Sqft 1500-2000
MLS Listing ID E11910901
Style 2-Storey
Bedrooms 3
Annual Tax Amount $3,440
Tax Year 2024
Property Description
This charming family home located on a peaceful cul-du-sac, features 3 bedrooms, 2 full bathrooms, and an open-concept living and dining area. The beautifully renovated kitchen is complemented by hardwood floors and new hardwood staircase. The master bedroom includes a custom-built wardrobe, the finished lower level has been opened up to create a spacious children's play area and the main floor has a south-facing sunroom that is perfect for a home office. The fenced backyard has been fully landscaped, transforming it into a serene outdoor retreat, complete with a large deck and a shed for storage. Recent upgrades include a full HVAC renovation, exterior waterproofing, a new sump-pump, a new roof installed in 2021 and newly painted exterior. Conveniently located near great schools, parks, shops, cafes, TTC subway stations, and Danforth GO station. *Weekend Open House - January 11/12 - 2-4pm*
Location
Province ON
County Toronto
Community Crescent Town
Area Toronto
Region Crescent Town
City Region Crescent Town
Rooms
Family Room Yes
Basement Finished
Kitchen 1
Interior
Interior Features Ventilation System, Sump Pump
Cooling Central Air
Exterior
Parking Features Front Yard Parking
Garage Spaces 1.0
Pool None
Roof Type Asphalt Shingle
Lot Frontage 18.0
Lot Depth 103.0
Total Parking Spaces 1
Building
Foundation Brick
Others
Security Features Smoke Detector,Carbon Monoxide Detectors,Alarm System
Listed by KELLER WILLIAMS ADVANTAGE REALTY
GET MORE INFORMATION


