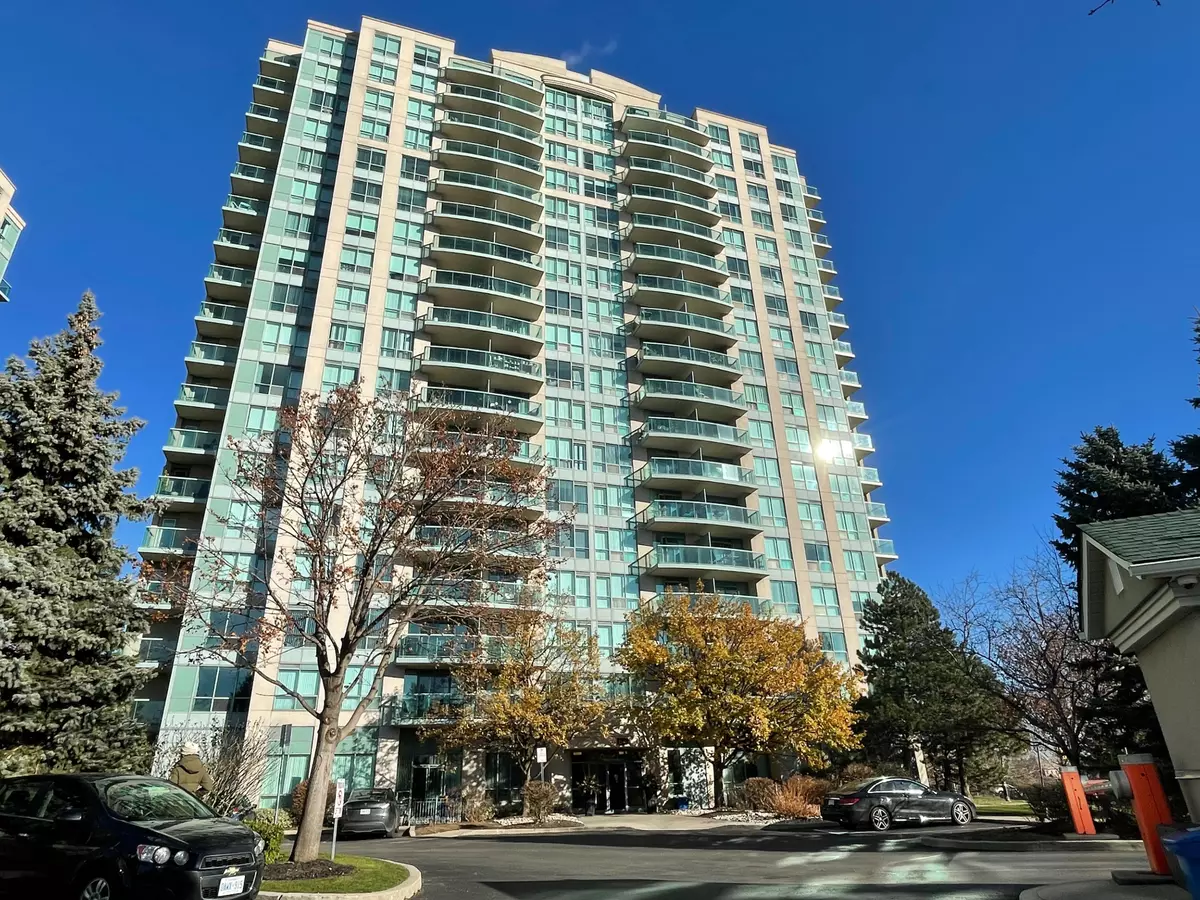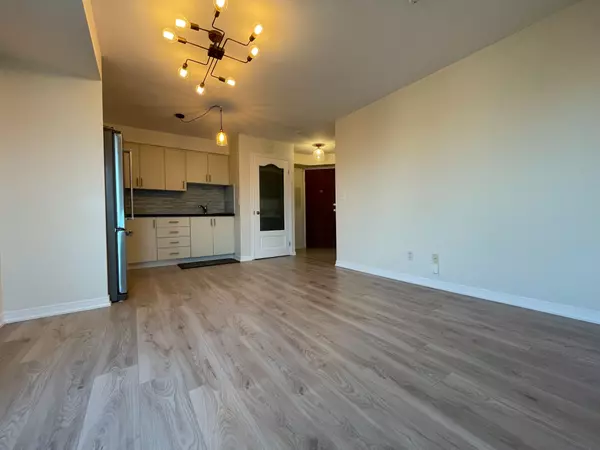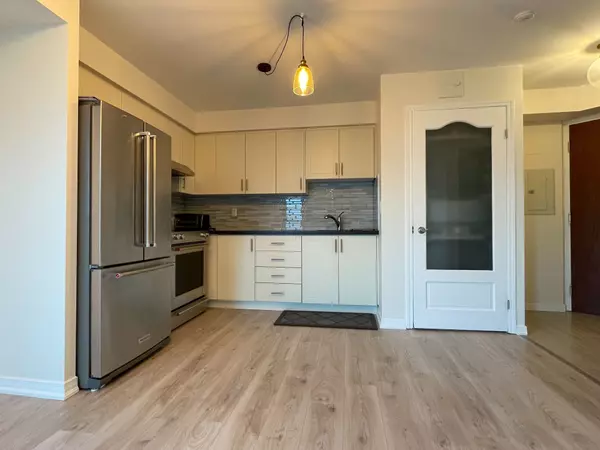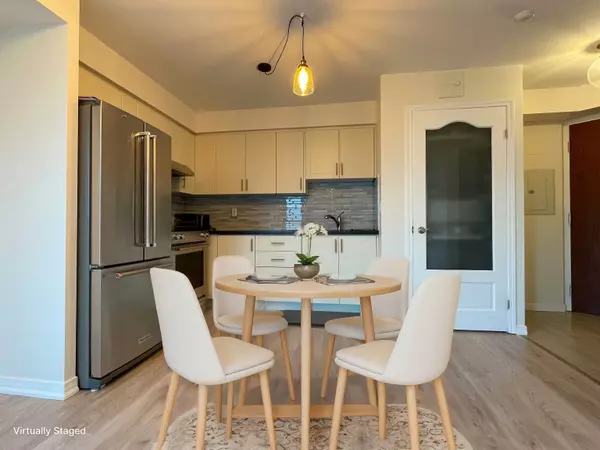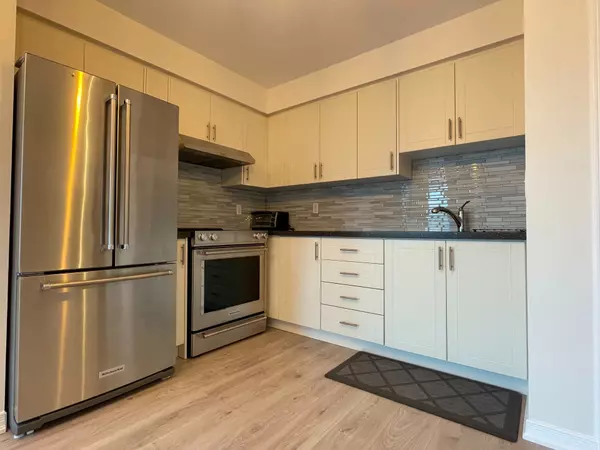REQUEST A TOUR If you would like to see this home without being there in person, select the "Virtual Tour" option and your agent will contact you to discuss available opportunities.
In-PersonVirtual Tour
$ 438,000
Est. payment | /mo
1 Bed
1 Bath
$ 438,000
Est. payment | /mo
1 Bed
1 Bath
Key Details
Property Type Condo
Sub Type Condo Apartment
Listing Status Active
Purchase Type For Sale
Approx. Sqft 500-599
MLS Listing ID W11915053
Style Apartment
Bedrooms 1
HOA Fees $593
Annual Tax Amount $2,016
Tax Year 2024
Property Description
Gorgeous corner unit located in desirable central location. In the famous John Fraser & Aloysius Gonzaga secondary school district. Walking distance to Erin Mills Town Centre, bus terminal and Credit Valley Hospital. Easy access to Hwy 403, 401 & QEW. Prestigious Parkway Place with 24 hour gate house. Unobstructed SE view of the city. Tastefully renovated kitchen with white cabinets, lots of storage, silver brass handles, textured mosaic backsplash and granite countertop. Upgraded flooring. Bathroom with Frameless Glass and Standing Shower with designer wall tiles. A flawless, clean and bright unit. Fall in love at first sight.
Location
Province ON
County Peel
Community Central Erin Mills
Area Peel
Region Central Erin Mills
City Region Central Erin Mills
Rooms
Family Room No
Basement None
Kitchen 1
Interior
Interior Features Other
Cooling Central Air
Fireplace No
Heat Source Gas
Exterior
Parking Features Underground
View Clear, Trees/Woods
Exposure South East
Total Parking Spaces 1
Building
Story 16
Unit Features Clear View,Hospital,Public Transit,Ravine,School
Locker Owned
Others
Security Features Concierge/Security
Pets Allowed Restricted
Listed by LIVING REALTY INC.
GET MORE INFORMATION


