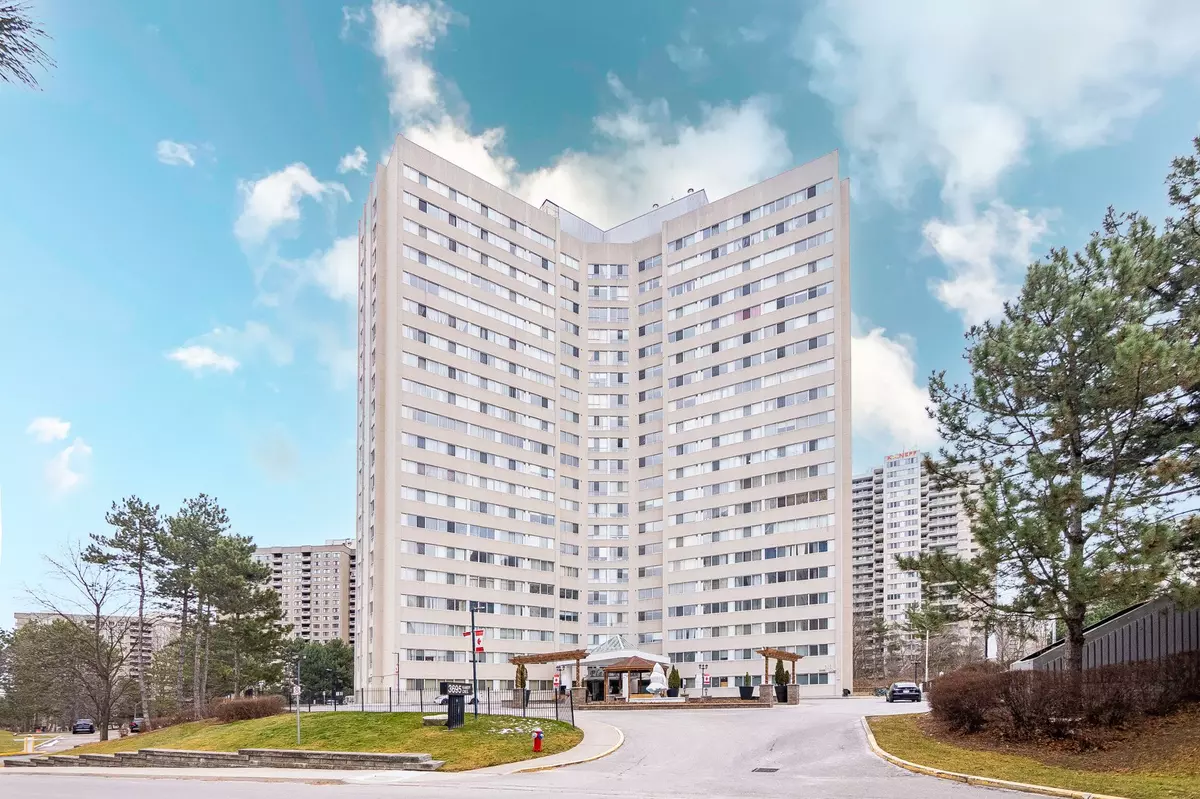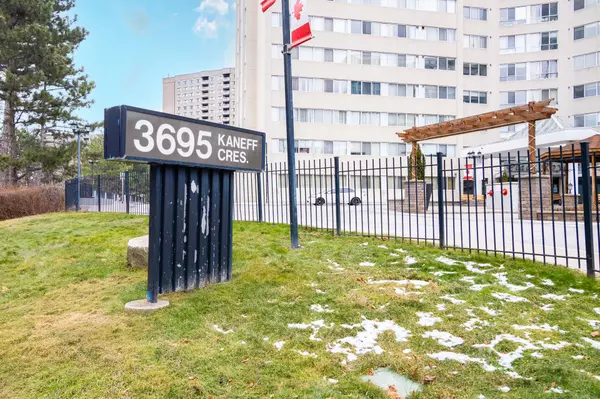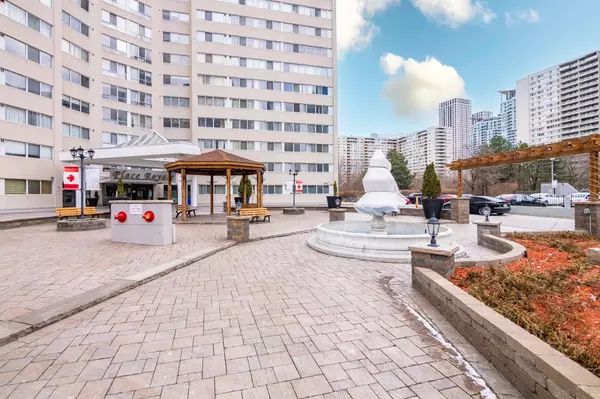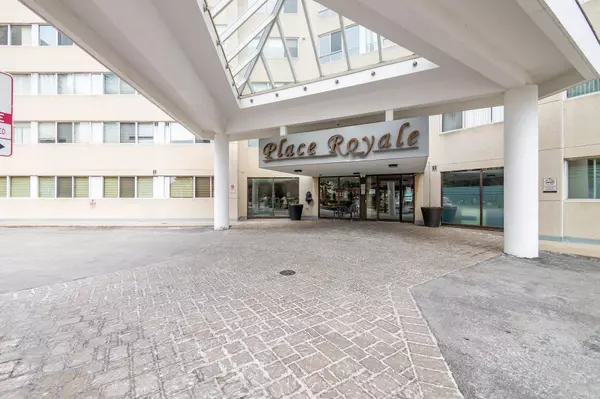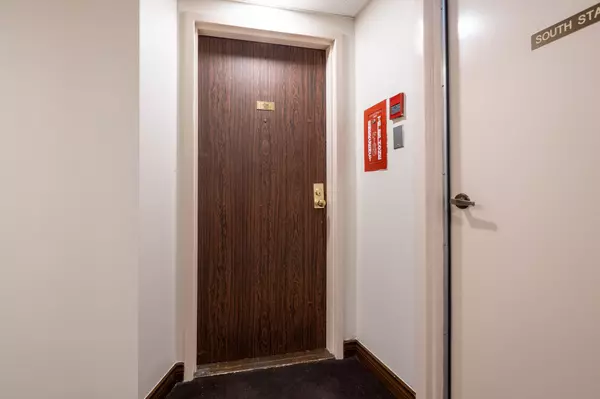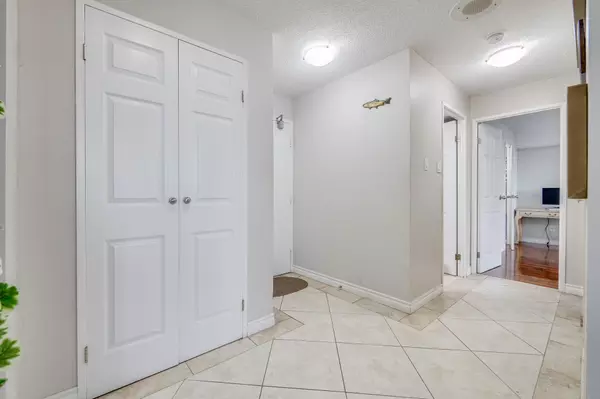REQUEST A TOUR If you would like to see this home without being there in person, select the "Virtual Tour" option and your agent will contact you to discuss available opportunities.
In-PersonVirtual Tour
$ 515,000
Est. payment | /mo
2 Beds
2 Baths
$ 515,000
Est. payment | /mo
2 Beds
2 Baths
Key Details
Property Type Condo
Sub Type Condo Apartment
Listing Status Active
Purchase Type For Sale
Approx. Sqft 1000-1199
MLS Listing ID W11915541
Style Apartment
Bedrooms 2
HOA Fees $776
Annual Tax Amount $2,224
Tax Year 2024
Property Description
This stunning corner unit offers the perfect blend of comfort and convenience, making it ideal for every stage of life whether you're a newlywed couple, a growing family, a young professional, or an empty-nester seeking a vibrant community. Flooded with natural light year-round thanks to expansive windows, this bright and spacious 2+1 bedroom unit is a true gem. The versatile den can easily serve as a third bedroom or home office. The updated kitchen features granite countertops, stainless steel appliances, and elegant porcelain tiles, complemented by two modern bathrooms and in-suite laundry for your convenience. Enjoy an array of amenities without leaving the building! Stay active with the fully equipped gym, tennis courts, basketball courts, squash courts, and an indoor swimming pool available for year-round use. Host unforgettable gatherings in the expansive party room or BBQ area. Feel secure with 24/7 concierge and security services. Budget-friendly living is a breeze with all utilities included in the low condo fees. Prime Location: Situated in the center of Mississauga, you're just minutes from top-rated schools, lush parks, public transit, Square One Shopping Centre, the Central Library, and major highways (403/401/407/QEW).
Location
Province ON
County Peel
Community Mississauga Valleys
Area Peel
Region Mississauga Valleys
City Region Mississauga Valleys
Rooms
Family Room Yes
Basement None
Kitchen 1
Separate Den/Office 1
Interior
Interior Features Carpet Free
Cooling Central Air
Fireplace No
Heat Source Gas
Exterior
Parking Features Underground
Garage Spaces 1.0
View City, Lake
Exposure South East
Total Parking Spaces 1
Building
Story 7
Unit Features School,Public Transit,Park,School Bus Route,Library,Hospital
Locker Owned
Others
Security Features Concierge/Security
Pets Allowed No
Listed by RE/MAX REALTRON REALTY INC.
GET MORE INFORMATION


