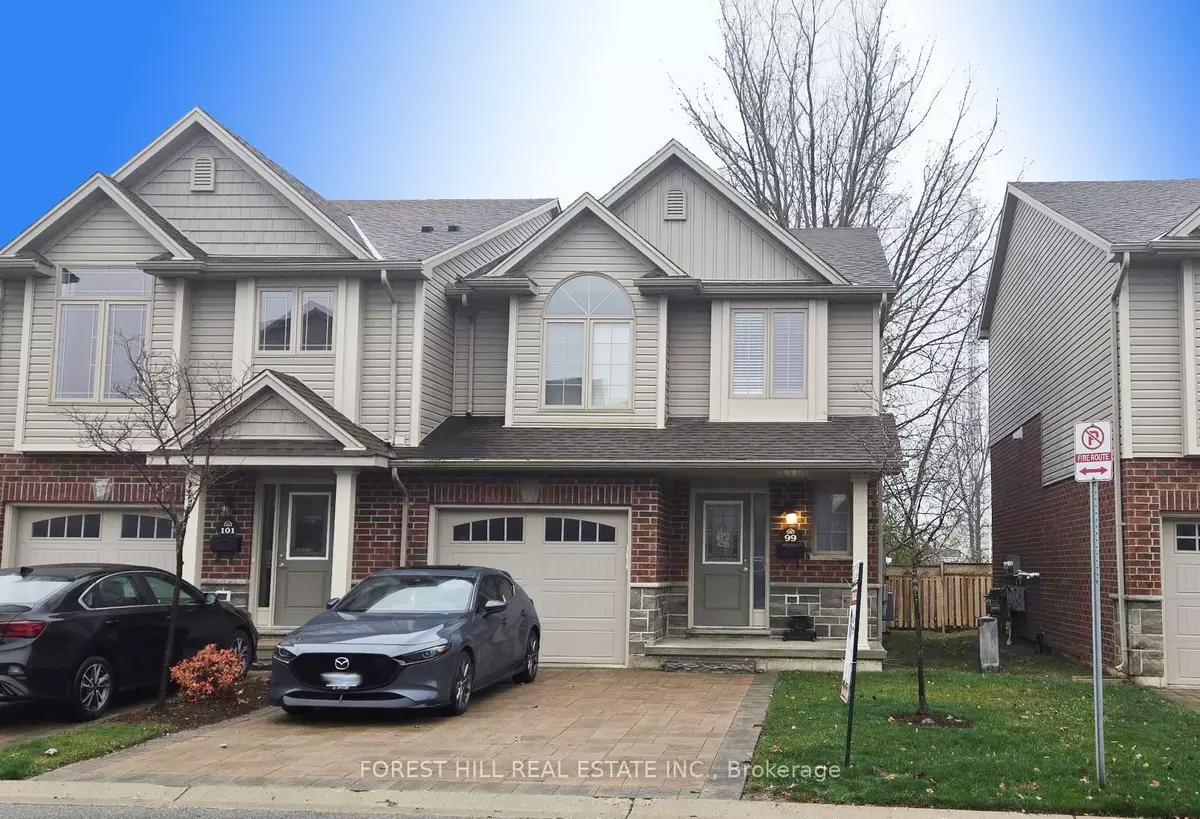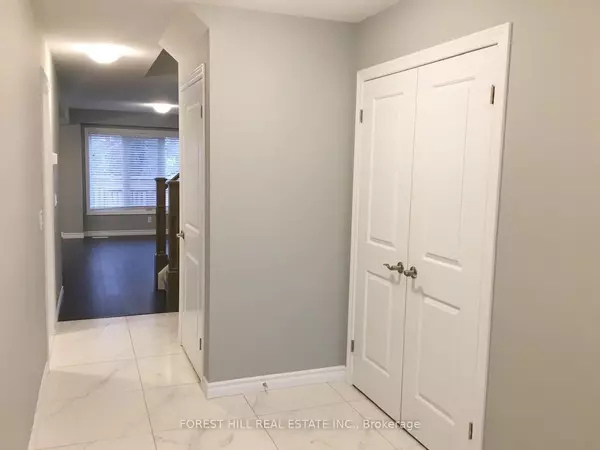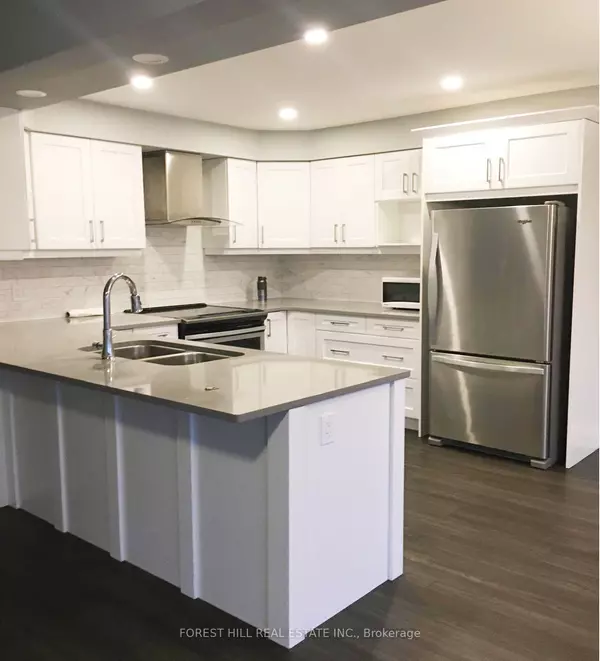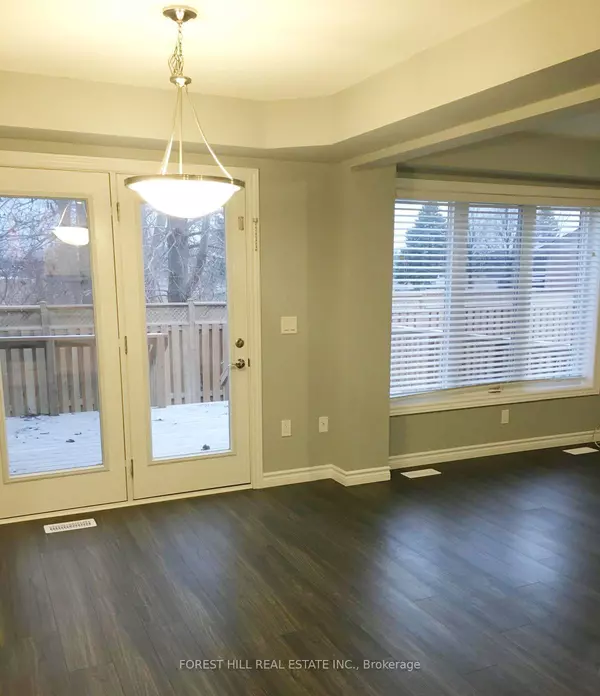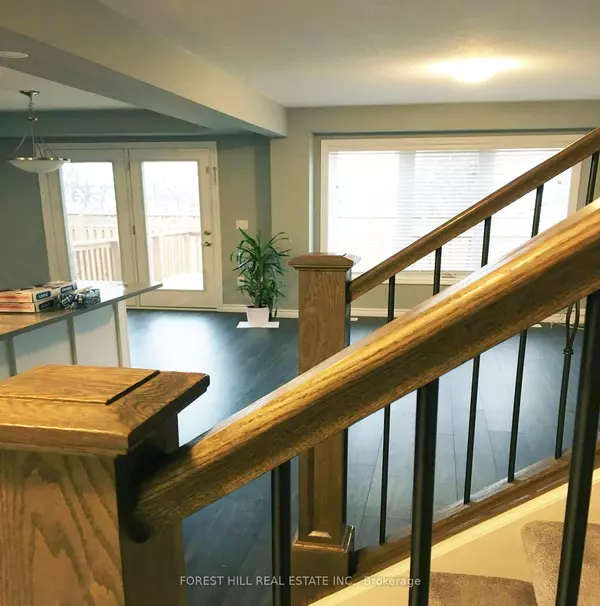REQUEST A TOUR If you would like to see this home without being there in person, select the "Virtual Tour" option and your agent will contact you to discuss available opportunities.
In-PersonVirtual Tour
$ 579,900
Est. payment | /mo
3 Beds
3 Baths
$ 579,900
Est. payment | /mo
3 Beds
3 Baths
Key Details
Property Type Condo
Sub Type Condo Townhouse
Listing Status Active
Purchase Type For Sale
Approx. Sqft 1400-1599
MLS Listing ID X11923169
Style 2-Storey
Bedrooms 3
HOA Fees $190
Annual Tax Amount $4,215
Tax Year 2024
Property Description
1061 Eagletrace Drive is just what you've been searching for. This bright, three-bedroom, 3 bathroom end-unit townhouse complete with finished basement, 1 car garage and large back deck is the perfect home! Step through to the open-concept main-floor layout and you'll notice the immaculate, upgraded kitchen with stainless steel appliances, plenty of cupboard and counter space along with a dining area that looks out to the greenery surrounding your private deck. The living room is cozy and beckons you to sit, relax and unwind. Don't miss the sanctuary offered by the primary bedroom - with large closet, a huge window and a spacious 4-piece ensuite - this room gives you everything you need to rest and recharge. Additional two bedrooms are generous in size. As well this level has second 4-piece bathroom and laundry for your convenience. On the lower level of the home, you'll find a finished recreational area for all your entertainment needs for kids, teens and adults alike! With a tidy storage area under the stairs, you'll always have a place to tuck away the decorations and seasonal items when not in use. No matter what stage of life you're in - this home is exactly what you're looking for! One of best areas in London with newer schools and tons of activities around.
Location
Province ON
County Middlesex
Community North S
Area Middlesex
Region North S
City Region North S
Rooms
Family Room No
Basement Finished
Kitchen 1
Interior
Interior Features Water Heater
Cooling Central Air
Fireplace No
Heat Source Gas
Exterior
Exterior Feature Deck
Parking Features Private
Garage Spaces 2.0
View Clear, Trees/Woods
Roof Type Shingles
Exposure North
Total Parking Spaces 3
Building
Story 1
Foundation Other
Locker Ensuite
Others
Pets Allowed Restricted
Listed by FOREST HILL REAL ESTATE INC.
GET MORE INFORMATION


