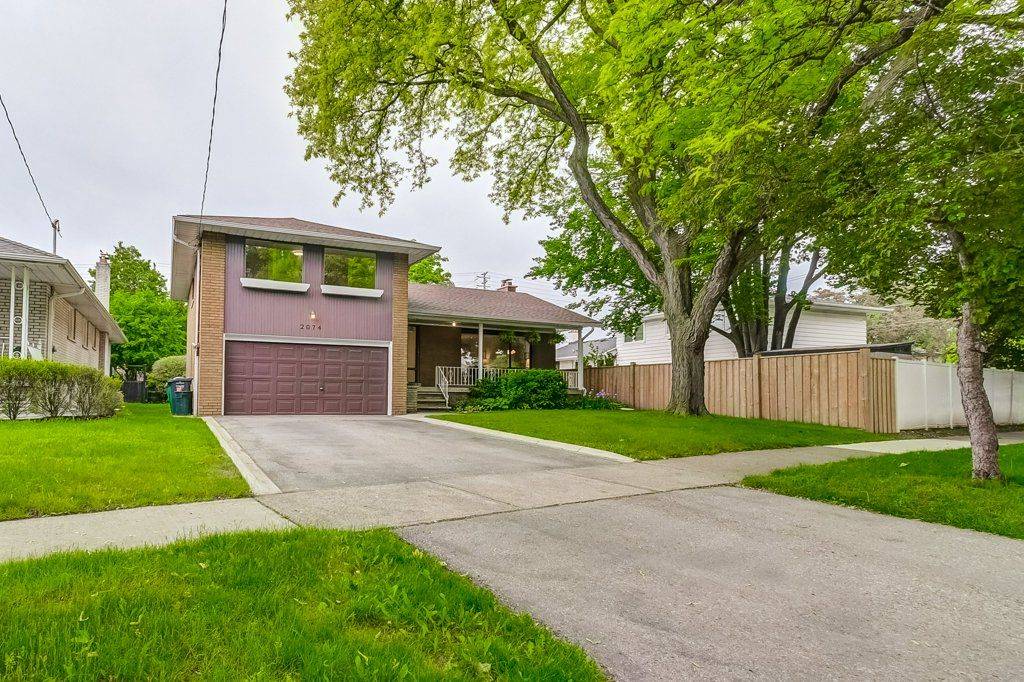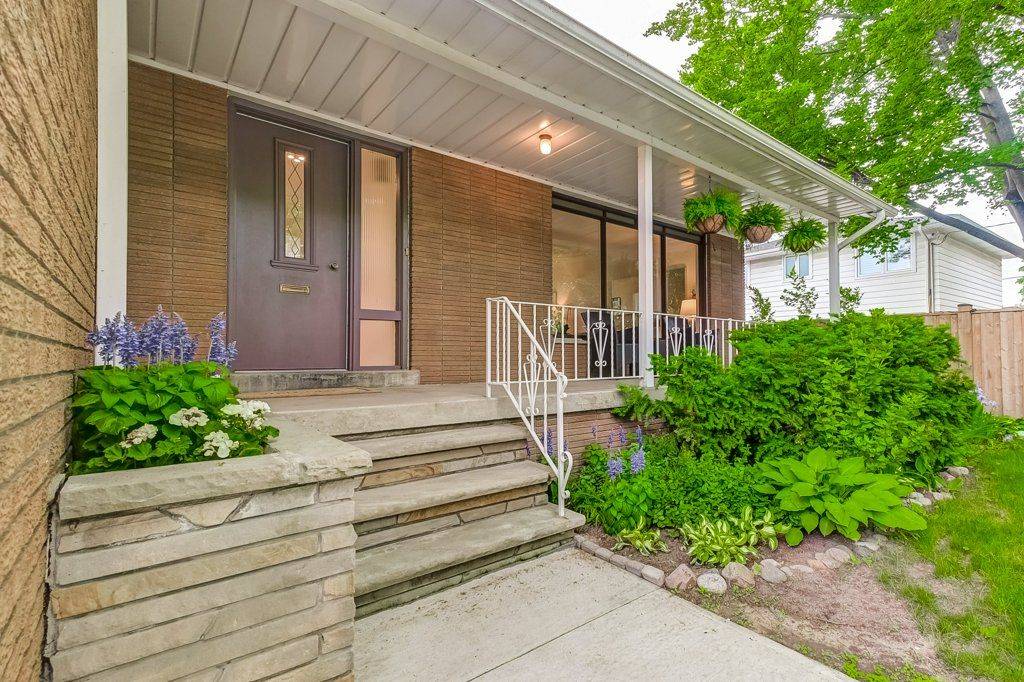REQUEST A TOUR If you would like to see this home without being there in person, select the "Virtual Tour" option and your agent will contact you to discuss available opportunities.
In-PersonVirtual Tour
$ 1,099,000
Est. payment | /mo
3 Beds
3 Baths
$ 1,099,000
Est. payment | /mo
3 Beds
3 Baths
Key Details
Property Type Single Family Home
Sub Type Detached
Listing Status Active
Purchase Type For Sale
Approx. Sqft 1500-2000
Subdivision Lakeview
MLS Listing ID W12214461
Style Sidesplit 3
Bedrooms 3
Annual Tax Amount $6,588
Tax Year 2024
Property Sub-Type Detached
Property Description
Welcome to 2074 Feldwood Road - A Special Home Lived In and Cherished By the Same Owners for 50 Years Is Looking For Her New Forever Family! Ideally Situated In The Sought After Neighbourhood Of Lakeview On A Quiet, Family Friendly Street In An Excellent Location. A Hop To Sherway Gardens, A Skip to Applewood Plaza (Shoppers! LCBO! Home Hardware!) And A Jump to Dixie Mall (Shopping, Festivals & No Frills!). Quick Access to QEW, Gardiner, and 427, Close to Public Transit, Parks, Schools, Hospitals, Golf Courses and So Much More - A Location Suited to Many Lifestyles and Life Stages. Logical Sidesplit Layout For The Entire Family: Extremely Spacious and Sun-Filled Principal Rooms. Large Combined Living/Dining Room With HUGE Windows Overlooking The Lush Front Yard and Back Yards; Updated, Eat-In Kitchen with Skylights; Family Room on a Separate Level with a Walkout to the Backyard Patio; 3 Large Bedrooms and 2 Baths, And An Extra Large Rec Room Complete with Fireplace, Built-ins and Tons of Storage. Cold Storage, A Massive Crawl Space (Behind A Super Fun Secret Door!) and A Walkout to the Yard Completes this Level. Add Your Personal Touch to This Home and Enjoy for the Next 50 Years! Just Across the Border From Toronto - Enjoy the Infrastructure and Amenities, Save on the Double Land Transfer Tax!
Location
Province ON
County Peel
Community Lakeview
Area Peel
Rooms
Family Room Yes
Basement Finished with Walk-Out
Kitchen 1
Interior
Interior Features None
Cooling Central Air
Fireplace Yes
Heat Source Gas
Exterior
Parking Features Private Double
Garage Spaces 2.0
Pool None
View City
Roof Type Shingles
Lot Frontage 55.0
Lot Depth 108.92
Total Parking Spaces 4
Building
Foundation Concrete Block
Others
Virtual Tour https://unbranded.youriguide.com/2074_feldwood_rd_mississauga_on/
Listed by RE/MAX PROFESSIONALS INC.
GET MORE INFORMATION







