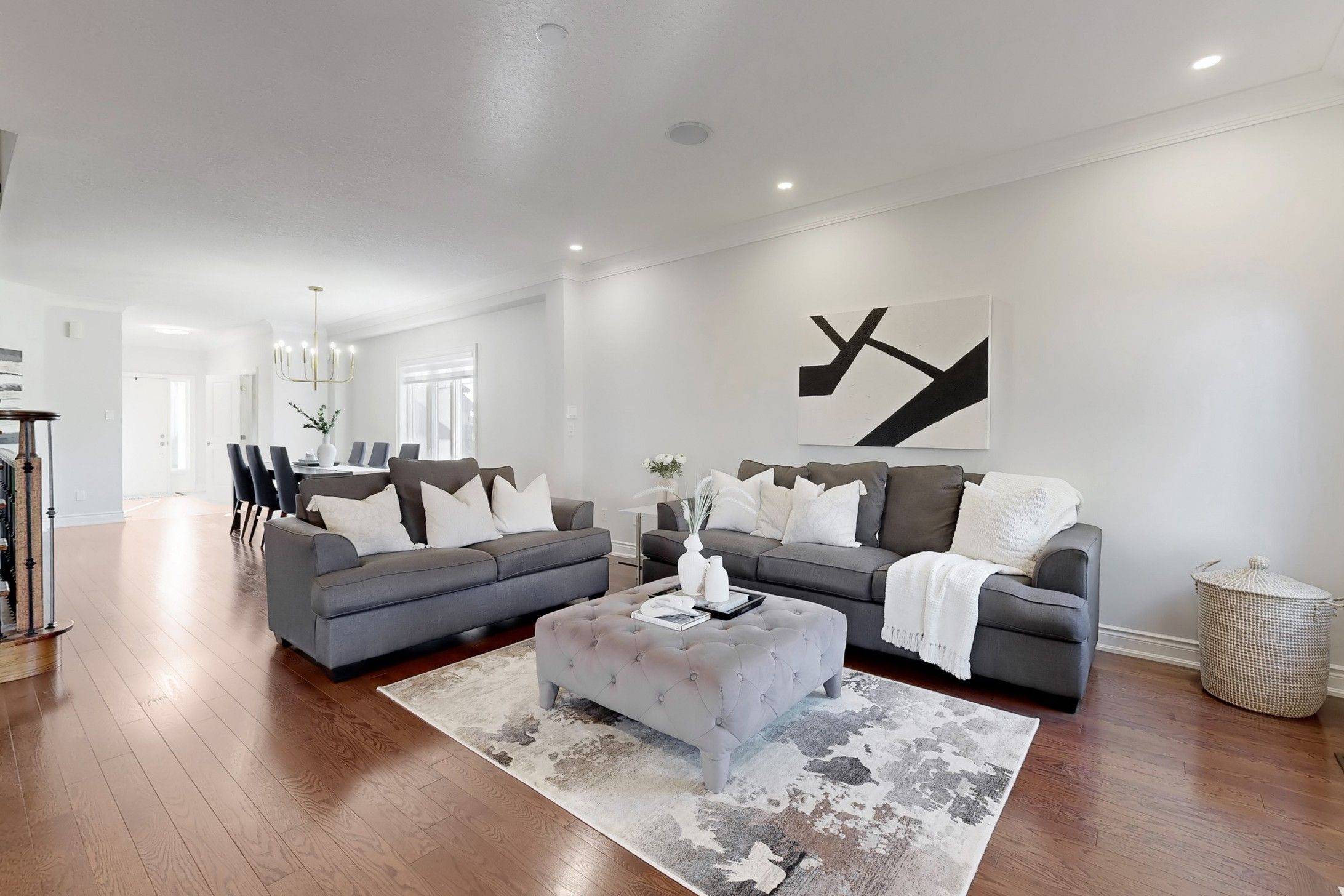REQUEST A TOUR If you would like to see this home without being there in person, select the "Virtual Tour" option and your agent will contact you to discuss available opportunities.
In-PersonVirtual Tour
$ 999,999
Est. payment | /mo
4 Beds
4 Baths
$ 999,999
Est. payment | /mo
4 Beds
4 Baths
Key Details
Property Type Single Family Home
Sub Type Detached
Listing Status Active
Purchase Type For Sale
Approx. Sqft 2500-3000
Subdivision Alliston
MLS Listing ID N12263049
Style 2-Storey
Bedrooms 4
Annual Tax Amount $5,023
Tax Year 2025
Property Sub-Type Detached
Property Description
Stunning Trillium Model-Home Nestled in one of Alliston's Most Sought-After Neighborhood's. Professionally Designed W/Over 3000 Sq Ft of Living Space. Fabulous Floorplan Features Gourmet Chef's Kitchen W/Quartz Counters, High-End S/S Appliances, Custom Cabinetry & Oversized Breakfast Island. Expansive Living/Dining Room W/Gas Fireplace & Upgraded Mantle. Large Windows for Abundant Natural Light. Primary Retreat Boasts W/I Closet & Spa-Inspired Ensuite W/Double Vanity, Glass Shower & Freestanding Tub. Pro-Finished Basement Features Massive Rec Room, 3 Pc Ensuite & Plenty Of Storage. Pro-Landscaping & Interlock W/Manicured Gardens. Enjoy Many of the Builders Luxurious Upgrades Including: Surround Sound Speakers Thru-Out Home & Garage, Inground Sprinklers, Upgraded Shingles, A/C, CVAC, HRV, Security System, Pot-Lights, Crown Moulding, Piping for Heated Floors in Garage & Basement, Upgraded Trim, Baseboards, Broadloom & Underpadding. No Expense Spared, Show & Sell.
Location
Province ON
County Simcoe
Community Alliston
Area Simcoe
Rooms
Family Room Yes
Basement Finished, Full
Kitchen 1
Interior
Interior Features Other
Cooling Central Air
Fireplace No
Heat Source Gas
Exterior
Garage Spaces 2.0
Pool None
Roof Type Unknown
Lot Frontage 13.05
Lot Depth 102.1
Total Parking Spaces 4
Building
Foundation Brick
Others
Virtual Tour https://www.winsold.com/tour/414244
Listed by RE/MAX REALTY SERVICES INC.
GET MORE INFORMATION







