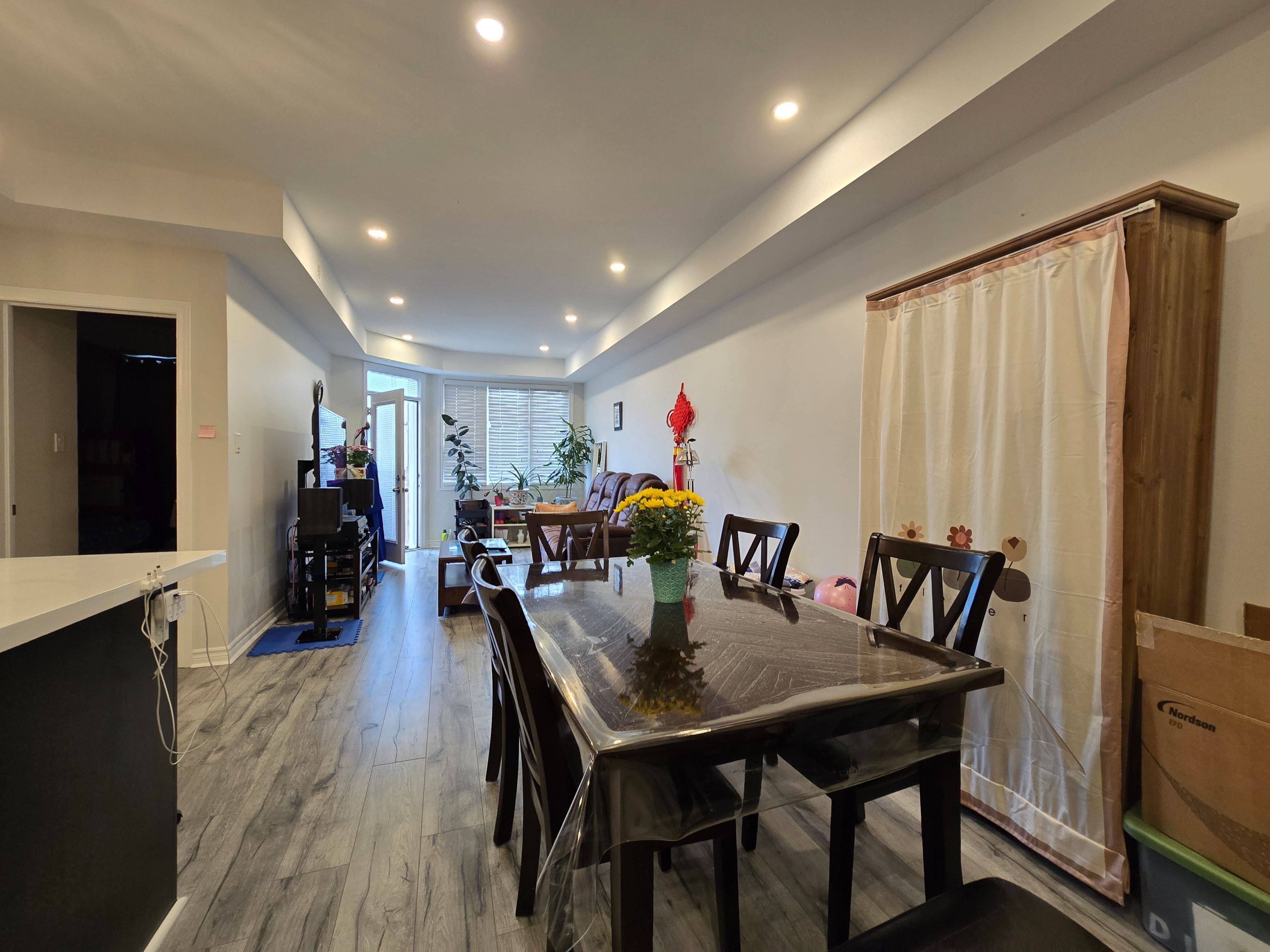REQUEST A TOUR If you would like to see this home without being there in person, select the "Virtual Tour" option and your agent will contact you to discuss available opportunities.
In-PersonVirtual Tour
$ 675,900
Est. payment | /mo
2 Beds
2 Baths
$ 675,900
Est. payment | /mo
2 Beds
2 Baths
Key Details
Property Type Townhouse
Sub Type Condo Townhouse
Listing Status Active
Purchase Type For Sale
Approx. Sqft 900-999
Subdivision 1019 - Wm Westmount
MLS Listing ID W12265508
Style Stacked Townhouse
Bedrooms 2
HOA Fees $480
Annual Tax Amount $2,796
Tax Year 2025
Property Sub-Type Condo Townhouse
Property Description
Absolutely beautiful main level 2 split bedroom design, 2 Bathroom Town Home in Prime Oakville! . Great open and bright unit in ultra-chic community. Spacious unit inclusive of 2 underground parking spots . Laminate throughout in the the unit. Spacious Master Bedroom with double closet and Ensuite, Second bedroom bright with closet. Nice outdoor Space W. Gas Line & Private Patio. Stainless Steel Appliances and breakfast bar in kitchen. Newly quartz counter tops. Small back garden area. Close to all amenities and the Oakville Hospital.
Location
Province ON
County Halton
Community 1019 - Wm Westmount
Area Halton
Rooms
Family Room No
Basement None
Kitchen 1
Interior
Interior Features Carpet Free
Heating Yes
Cooling Central Air
Fireplace No
Heat Source Gas
Exterior
Parking Features Underground
Garage Spaces 2.0
Exposure East
Total Parking Spaces 2
Balcony Terrace
Building
Story 2
Locker Owned
Others
Pets Allowed Restricted
Listed by REAL ONE REALTY INC.
GET MORE INFORMATION







