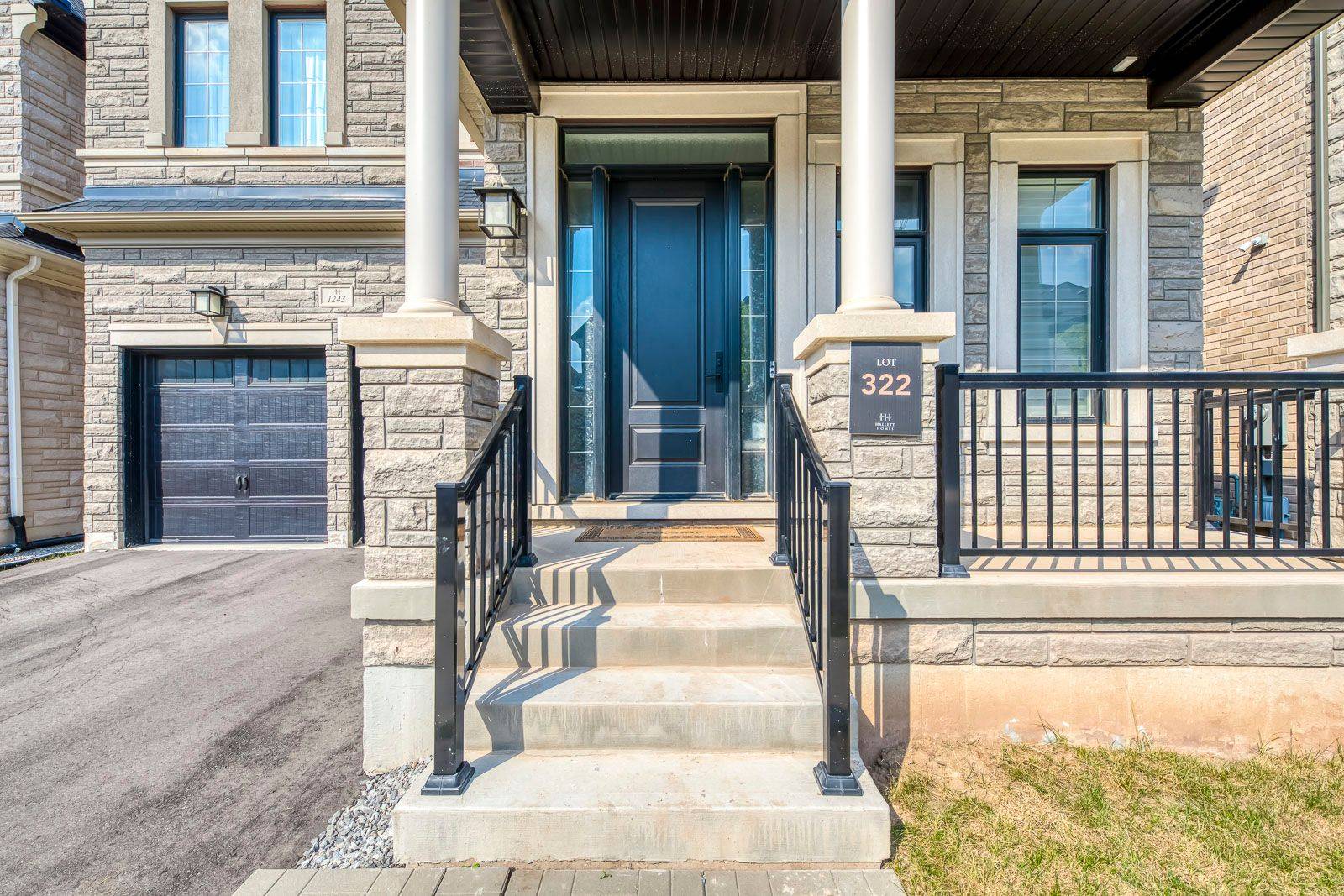REQUEST A TOUR If you would like to see this home without being there in person, select the "Virtual Tour" option and your agent will contact you to discuss available opportunities.
In-PersonVirtual Tour
$ 6,800
6 Beds
6 Baths
$ 6,800
6 Beds
6 Baths
Key Details
Property Type Single Family Home
Sub Type Detached
Listing Status Active
Purchase Type For Rent
Approx. Sqft 3500-5000
Subdivision 1007 - Ga Glen Abbey
MLS Listing ID W12265831
Style 2-Storey
Bedrooms 6
Building Age New
Property Sub-Type Detached
Property Description
Immaculate Executive Detached Home In The Highly Sought-After New Glen Abbey Encore Community. Featuring 5 Spacious Bedrooms Plus Den With 5 Full Bathrooms And 1 Half Bathroom. Each Bedroom With Its Own Ensuite. The Primary Suite Offers A Huge Walk-In Closet. Enjoy 10 Ft Ceilings On The Main Floor And 9 Ft Ceilings On The Second Floor, Creating Bright And Airy Living Spaces. Main Floor Includes A Stylish Bar Area Perfect For Entertaining, A Separate Office, And Huge Mudroom For Added Convenience. The Second Floor Features A Dedicated Laundry Room. Premium Finishes Throughout. Close To Oakville Trafalgar Hospital, Oakville Public Library, Bronte Creek Trail, Highways 403 & QEW, Schools, Shopping And More!
Location
Province ON
County Halton
Community 1007 - Ga Glen Abbey
Area Halton
Rooms
Family Room Yes
Basement Full
Kitchen 1
Separate Den/Office 1
Interior
Interior Features Other
Heating Yes
Cooling Central Air
Fireplace Yes
Heat Source Gas
Exterior
Parking Features Private Double
Garage Spaces 2.0
Pool None
Roof Type Unknown
Lot Frontage 42.0
Lot Depth 90.0
Total Parking Spaces 4
Building
Foundation Brick
Others
Virtual Tour https://tours.aisonphoto.com/idx/284806
Listed by UNIONE GROUP INC.
GET MORE INFORMATION







