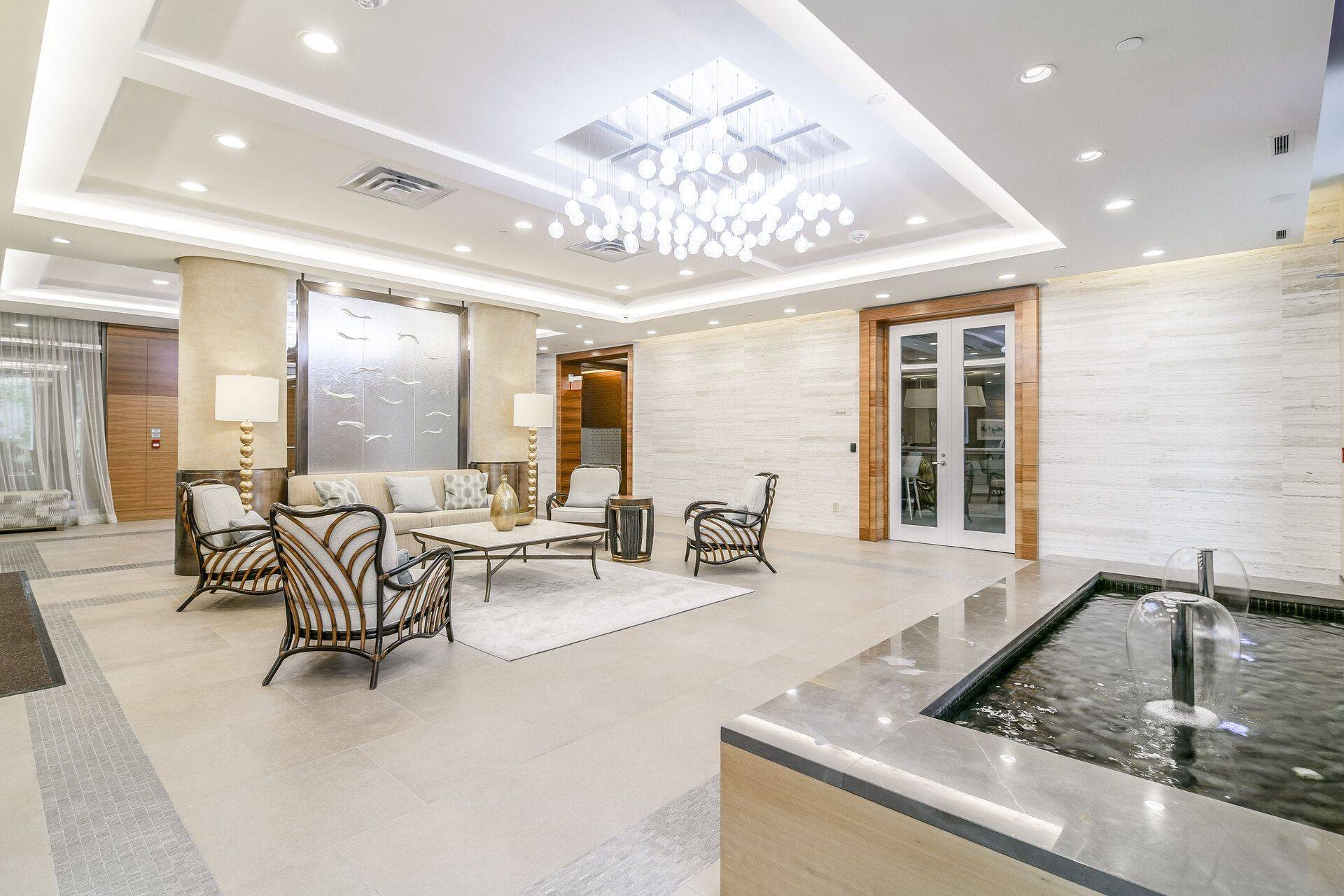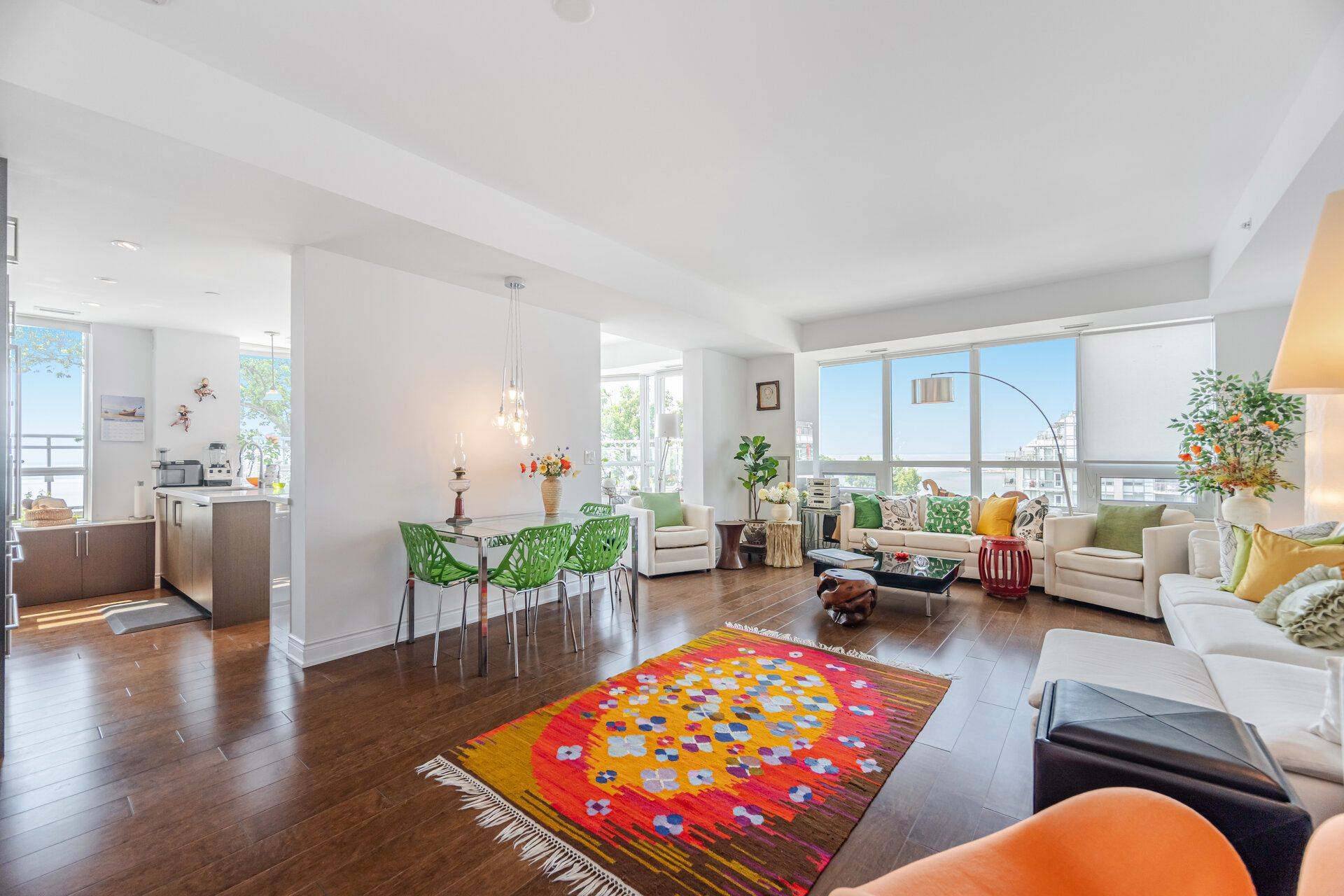2 Beds
2 Baths
2 Beds
2 Baths
Key Details
Property Type Condo
Sub Type Common Element Condo
Listing Status Active
Purchase Type For Sale
Approx. Sqft 1200-1399
Subdivision 1001 - Br Bronte
MLS Listing ID W12266047
Style Apartment
Bedrooms 2
HOA Fees $1,163
Annual Tax Amount $6,284
Tax Year 2025
Property Sub-Type Common Element Condo
Property Description
Location
Province ON
County Halton
Community 1001 - Br Bronte
Area Halton
Body of Water Lake Ontario
Rooms
Family Room Yes
Basement None
Kitchen 1
Interior
Interior Features Other
Cooling Central Air
Fireplace No
Heat Source Gas
Exterior
Parking Features None
Garage Spaces 2.0
Waterfront Description Direct
Road Frontage Paved Road
Exposure South East
Total Parking Spaces 2
Balcony Terrace
Building
Story 6
Unit Features Arts Centre,Lake Access,Lake/Pond,Marina,Public Transit
Locker Owned
Others
Pets Allowed Restricted
Virtual Tour https://unbranded.mediatours.ca/property/604-3500-lakeshore-road-west-oakville/
GET MORE INFORMATION







