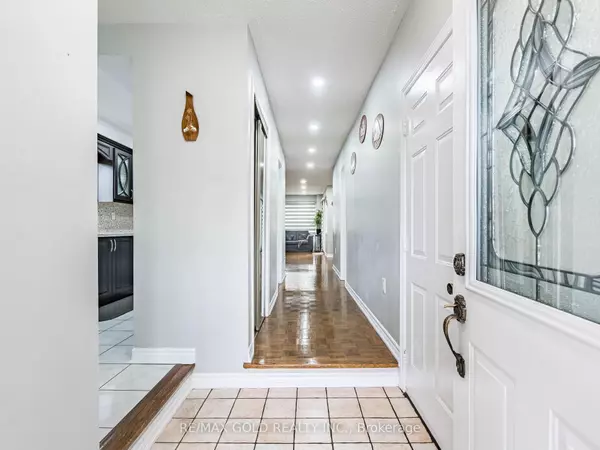5 Beds
4 Baths
5 Beds
4 Baths
Key Details
Property Type Single Family Home
Sub Type Detached
Listing Status Active
Purchase Type For Sale
Approx. Sqft 1500-2000
Subdivision Fletcher'S Creek South
MLS Listing ID W12305874
Style 2-Storey
Bedrooms 5
Annual Tax Amount $5,047
Tax Year 2025
Property Sub-Type Detached
Property Description
Location
Province ON
County Peel
Community Fletcher'S Creek South
Area Peel
Rooms
Family Room Yes
Basement Finished, Separate Entrance
Kitchen 2
Separate Den/Office 1
Interior
Interior Features Carpet Free
Cooling Central Air
Fireplaces Number 2
Fireplaces Type Wood
Inclusions 2 Fridges, Stove, Washer & Dryer , Window Coverings, ELF, Garage Door Opener .Updated Fixtures and finishes in bathrooms and kitchen.
Exterior
Garage Spaces 1.0
Pool None
Roof Type Asphalt Shingle
Lot Frontage 30.79
Lot Depth 109.91
Total Parking Spaces 5
Building
Foundation Concrete
Others
Senior Community Yes
Virtual Tour https://view.tours4listings.com/14-kentucky-drive-brampton/nb/
GET MORE INFORMATION







