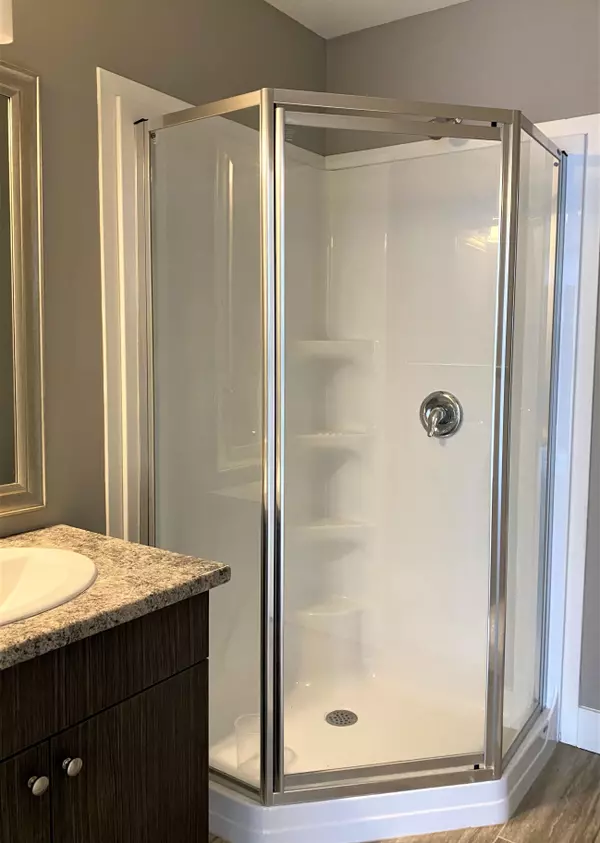
4 Beds
4 Baths
4 Beds
4 Baths
Key Details
Property Type Condo, Townhouse
Sub Type Condo Townhouse
Listing Status Active
Purchase Type For Rent
Approx. Sqft 1600-1799
Subdivision South U
MLS Listing ID X12455927
Style 3-Storey
Bedrooms 4
HOA Fees $258
Property Sub-Type Condo Townhouse
Property Description
Location
Province ON
County Middlesex
Community South U
Area Middlesex
Rooms
Family Room Yes
Basement None
Kitchen 1
Separate Den/Office 1
Interior
Interior Features Auto Garage Door Remote, ERV/HRV
Cooling Central Air
Fireplace No
Heat Source Gas
Exterior
Exterior Feature Deck
Parking Features Private
Garage Spaces 1.0
Waterfront Description None
Roof Type Shingles
Exposure East
Total Parking Spaces 2
Balcony Open
Building
Building Age 6-10
Story 1
Unit Features Golf,Hospital,Park,Place Of Worship,Public Transit,School
Foundation Poured Concrete, Slab
Locker None
Others
Pets Allowed Restricted
ParcelsYN No
GET MORE INFORMATION







